USD 68,274
PICTURES ARE LOADING...
House & Single-family home (For sale)
2 bd
1,539 sqft
Reference:
EDEN-T98174121
/ 98174121
Reference:
EDEN-T98174121
Country:
FR
City:
Rouvray
Postal code:
21530
Category:
Residential
Listing type:
For sale
Property type:
House & Single-family home
Property size:
1,539 sqft
Rooms:
4
Bedrooms:
2
SIMILAR PROPERTY LISTINGS
REAL ESTATE PRICE PER SQFT IN NEARBY CITIES
| City |
Avg price per sqft house |
Avg price per sqft apartment |
|---|---|---|
| Saulieu | USD 95 | - |
| Bourgogne | USD 127 | USD 164 |
| Corbigny | USD 77 | - |
| Tonnerre | USD 70 | - |
| Côte-d'Or | USD 131 | USD 177 |
| Auxerre | USD 136 | USD 151 |
| Châtillon-sur-Seine | USD 91 | - |
| Yonne | USD 128 | USD 149 |
| Talant | - | USD 199 |
| Chenôve | - | USD 144 |
| Saint-Florentin | USD 92 | - |
| Saint-Sauveur-en-Puisaye | USD 84 | - |
| Le Creusot | USD 109 | USD 96 |
| Nevers | USD 121 | USD 90 |
| Montceau-les-Mines | USD 107 | USD 97 |
| Cosne-Cours-sur-Loire | USD 100 | USD 111 |
| Chalon-sur-Saône | USD 151 | USD 119 |
| Bléneau | USD 86 | - |
| Bourbon-Lancy | USD 108 | - |
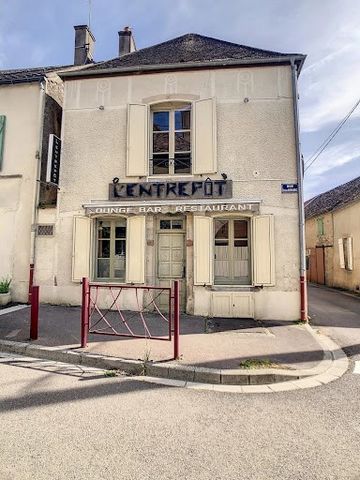
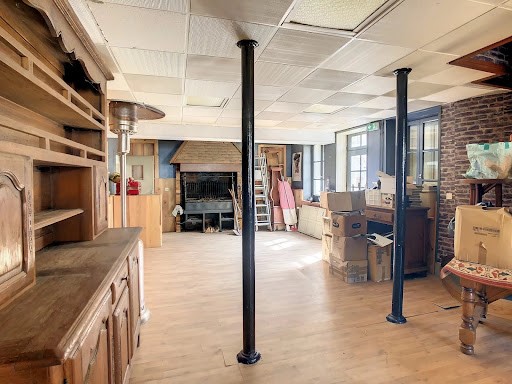
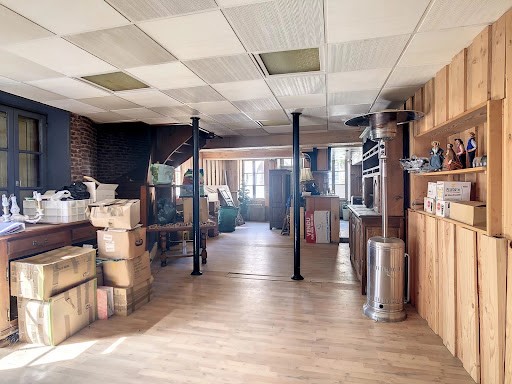
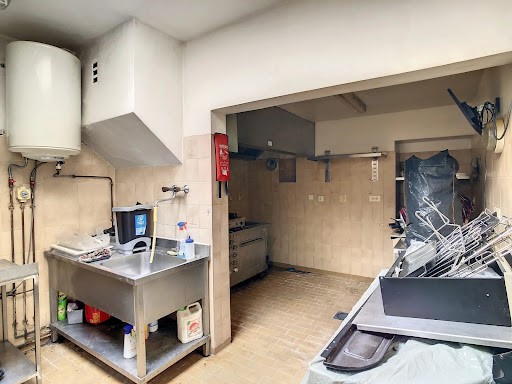

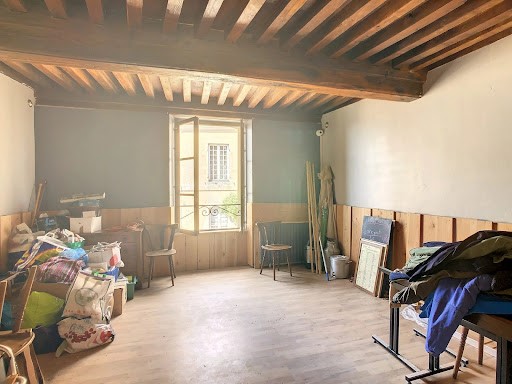
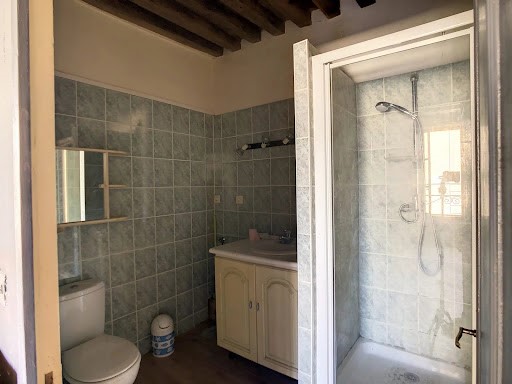
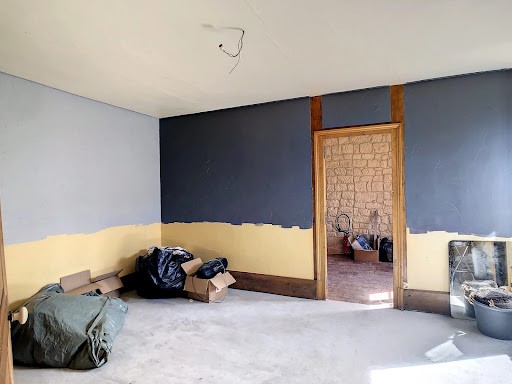
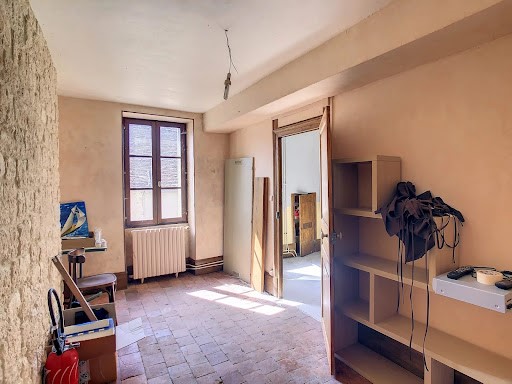
Upstairs: a living room, a bathroom with toilet, two bedrooms.
Attic above with possibility of developing.
Cellars under the building.
Garage across the street.
The roofs are recent.
Connection to the sewer View more View less En EXCLUSIVITÉ : Venez découvrir à Rouvray cet ancien Bar/Restaurant.qui offre en rez de chaussée une belle pièce de vie de 64 m² environ avec un bar où la convivialité est dejà présente dans les lieux car c'était l'ancienne salle de restaurant, une cuisine aménagée de 19 m² et sanitaires.
A l'étage: un séjour, une salle d'eau avec WC, deux chambres.
Grenier au dessus avec possibilité d'aménager.
Caves sous le bâtiment.
Garage de l'autre côté de la rue.
Les toitures sont récentes.
Raccordement au tout à l'égout EXCLUSIVELY: Come and discover in Rouvray this former Bar / Restaurant.which offers on the ground floor a beautiful living room of about 64 m² with a bar where conviviality is already present in the premises because it was the old restaurant room, a fitted kitchen of 19 m² and sanitary facilities.
Upstairs: a living room, a bathroom with toilet, two bedrooms.
Attic above with possibility of developing.
Cellars under the building.
Garage across the street.
The roofs are recent.
Connection to the sewer EXCLUSIEF: Kom en ontdek in Rouvray deze voormalige Bar / Restaurant.which biedt op de begane grond een prachtige woonkamer van ongeveer 64 m² met een bar waar gezelligheid al aanwezig is in het pand omdat het de oude eetkamer was, een ingerichte keuken van 19 m² en sanitair.
Boven: een woonkamer, een badkamer met toilet, twee slaapkamers.
Zolder boven met mogelijkheid tot ontwikkeling.
Kelders onder het gebouw.
Garage aan de overkant van de straat.
De daken zijn recent.
Aansluiting op het riool