USD 1,029,358
1 r
1,066 sqft
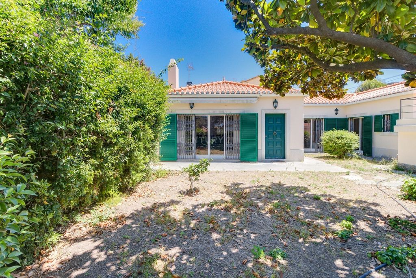
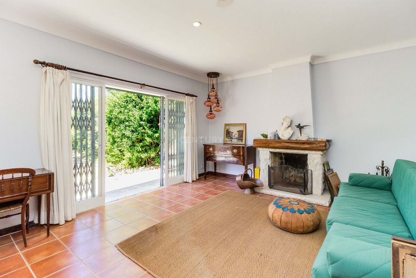
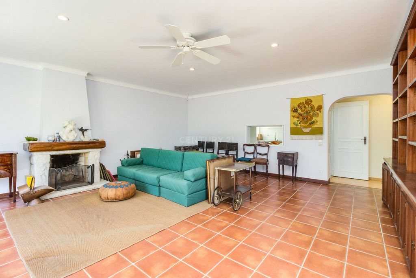
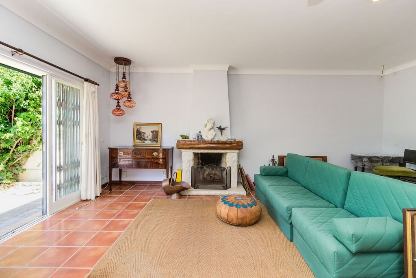
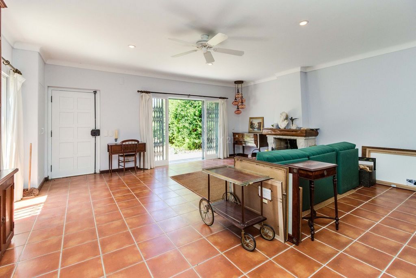
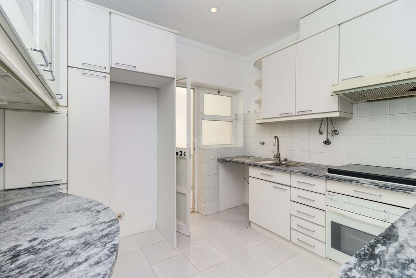
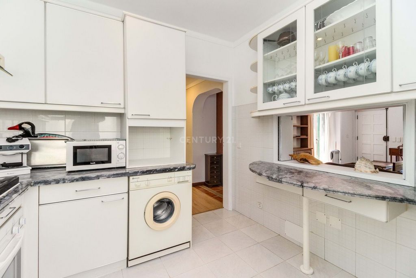
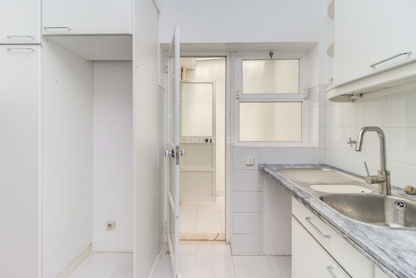
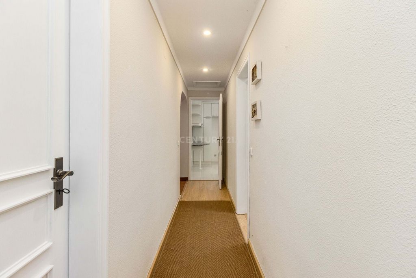
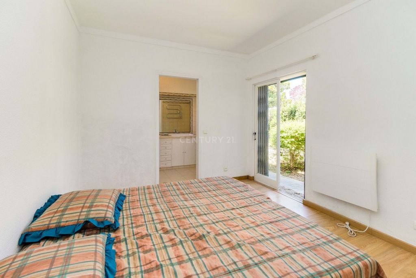
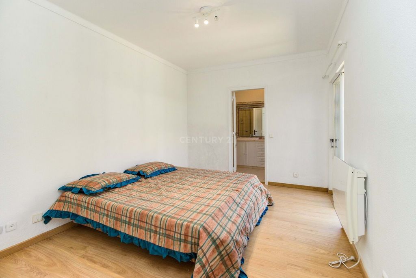
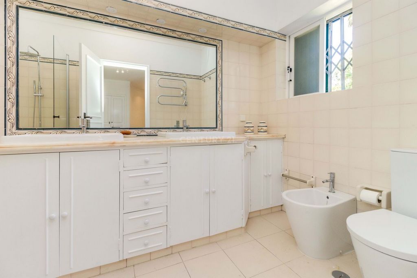
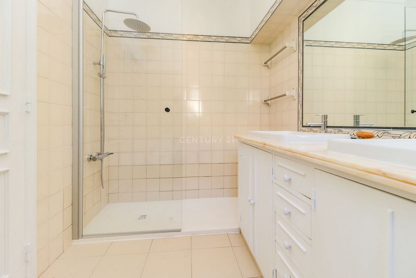
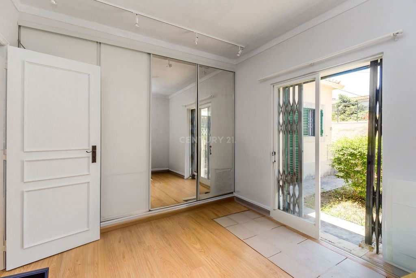
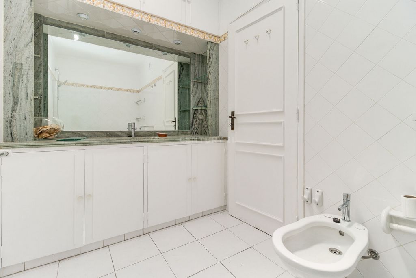
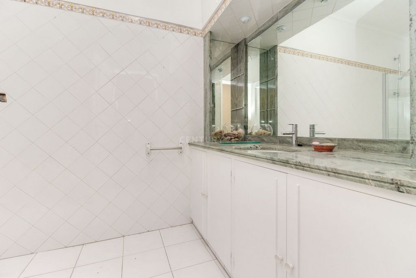
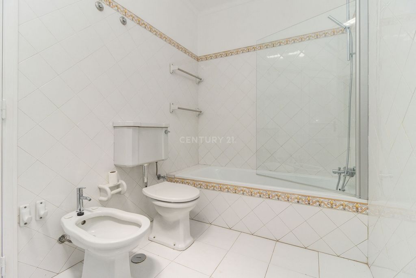
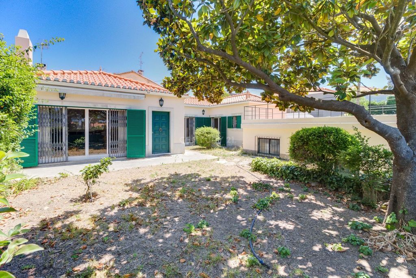
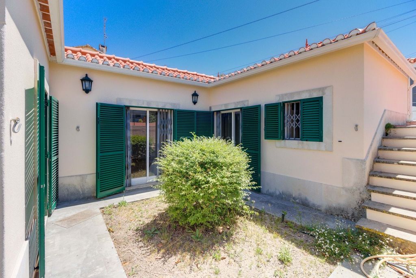
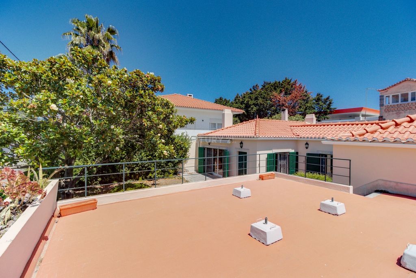
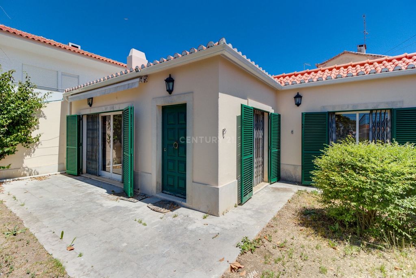
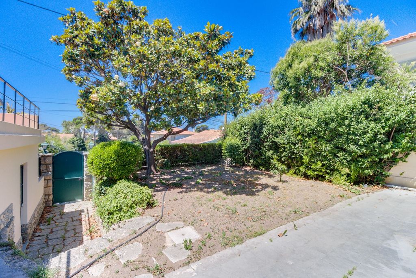
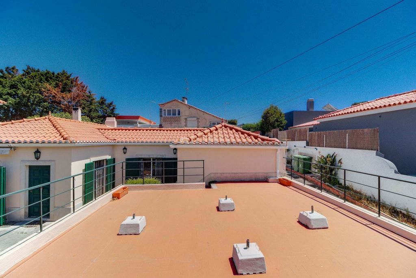
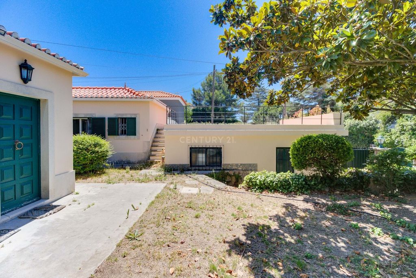
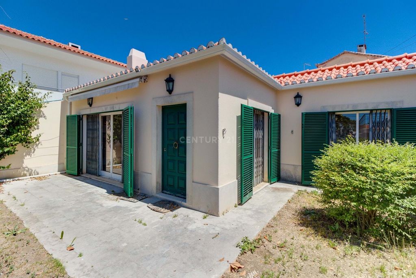
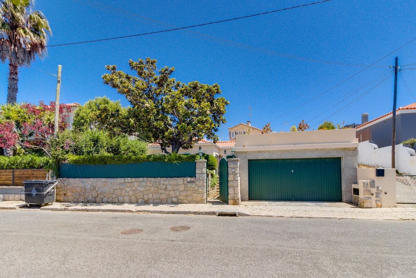
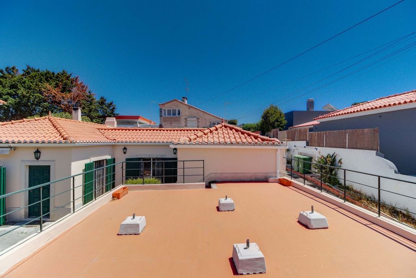
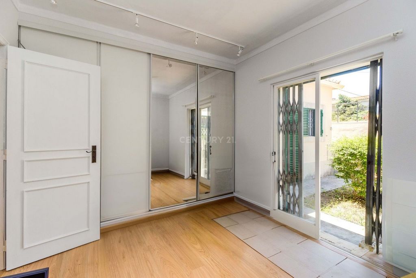
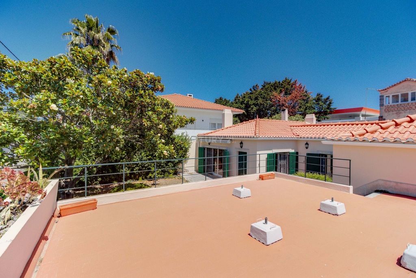
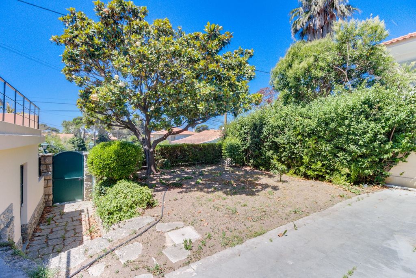
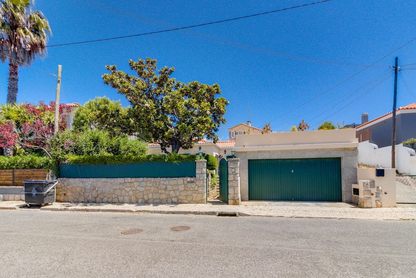
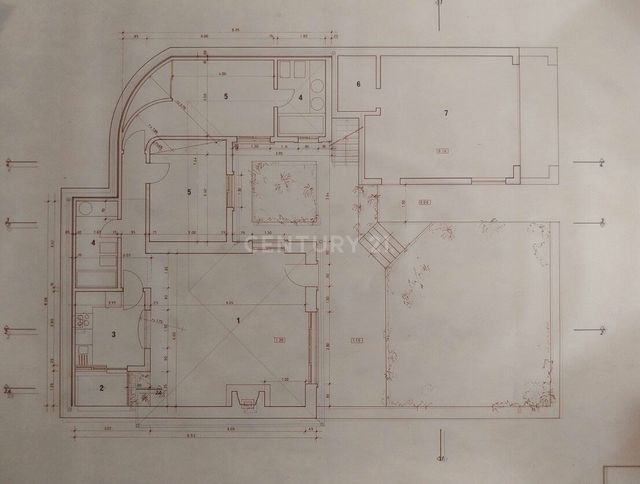
The 37 m2 common room has a fireplace and shutter with connection to the kitchen and direct views of the garden. The 11 m2 bedroom has built-in wardrobes and direct views of the garden. The suite, together with the bathroom and wardrobe, measures approximately 18 m2. The kitchen, measuring around 13 m2, is semi-equipped and has a small patio that could serve as a drying rack, as well as a small toilet.The garage/annex, measuring around 30 m2, can be used as a garage for two cars or even as a lounge or even as a studio. On the roof of the garage/annex you can enjoy an excellent terrace.In the booklet, the house is located on a 351 m2 plot, but for reasons unknown to the current owner, part of this area was detached to provide access to the house at the back and at the moment the plot measures 278 m2.The house is in excellent condition and can be lived in immediately. View more View less Maison de plain-pied située dans un quartier privilégié de Cascais Pampilheira, un quartier résidentiel très calme.Type T2, avec trois salles de bains, 2 chambres dont 1 en suite, salon, jardin et garage pour deux voitures, qui peut également être transformé en annexe, car il dispose d'une salle de bains et d'un chauffe-eau.Cette charmante maison dispose d'un jardin arboré et toutes les pièces donnent sur le jardin.
La salle commune de 37 m2 dispose d'une cheminée et d'un volet avec connexion à la cuisine et vue directe sur le jardin. La chambre de 11 m2 dispose de placards intégrés et d'une vue directe sur le jardin. La suite, avec la salle de bain et l'armoire, mesure environ 18 m2. La cuisine, d'environ 13 m2, est semi-équipée et dispose d'un petit patio pouvant servir d'étendoir, ainsi que d'un petit WC.Le garage/annexe, d'une superficie d'environ 30 m2, peut être utilisé comme garage pour deux voitures ou encore comme salon ou encore comme studio. Sur le toit du garage/annexe vous pourrez profiter d'une excellente terrasse.Dans le livret, la maison est située sur un terrain de 351 m2, mais pour des raisons inconnues du propriétaire actuel, une partie de cette zone a été détachée pour donner accès à la maison à l'arrière et actuellement le terrain mesure 278 m2.La maison est en excellent état et peut être habitée de suite. Moradia térrea localizada em área nobre de Cascais Pampilheira, uma zona residencial, muito tranquila.De tipologia T2, com três casas de banho, 2 quartos, sendo 1 em suite, sala comum, jardim e garagem para dois carros, que também poderá transformar em anexo, pois tem casa de banho e esquentador.Esta moradia, de muito charme, tem o jardim elevado e todas assoalhadas estão viradas para o jardim.
A sala comum de 38 m2, tem lareira e postigo com ligação à cozinha e vista direta para o jardim. O quarto com 12 m2 tem roupeiros embutidos e vista direta para o jardim. A suite, em conjunto com a casa de banho e roupeiro tem cerca de 21 m2. A cozinha, com cerca de 8 m2, é semi equipada e tem um pequeno logradouro que poderá servir de estendal, assim como um pequeno lavabo.A garagem/anexo, com cerca de 30 m2 poderá ser utilizada como garagem para dois carros ou mesmo como uma sala de convívio ou até como um estúdio. No tecto da garagem/anexo poderá usufruir de um excelente terraço.Em caderneta a moradia está inserida num lote de 351 m2, mas por razões que o proprietário atual desconhece, parte desta área foi desanexada para dar acesso a moradia a tardoz e neste momento o lote tem 278 m2.A moradia encontra-se em excelente estado de conservação, podendo ser habitada de imediato.Na nossa Agência partilhamos negócios com qualquer consultor ou agência imobiliária com licença AMI.
Porque juntos conseguimos fazer mais e melhor pelos nossos clientes.
Somos Intermediários Crédito certificados pelo Banco de Portugal. Single storey house located in a prime area of Cascais Pampilheira, a very quiet residential area.Type T2, with three bathrooms, 2 bedrooms, 1 en suite, lounge, garden and garage for two cars, which can also be transformed into an annex, as it has a bathroom and water heater.This charming house has a raised garden and all rooms face the garden.
The 37 m2 common room has a fireplace and shutter with connection to the kitchen and direct views of the garden. The 11 m2 bedroom has built-in wardrobes and direct views of the garden. The suite, together with the bathroom and wardrobe, measures approximately 18 m2. The kitchen, measuring around 13 m2, is semi-equipped and has a small patio that could serve as a drying rack, as well as a small toilet.The garage/annex, measuring around 30 m2, can be used as a garage for two cars or even as a lounge or even as a studio. On the roof of the garage/annex you can enjoy an excellent terrace.In the booklet, the house is located on a 351 m2 plot, but for reasons unknown to the current owner, part of this area was detached to provide access to the house at the back and at the moment the plot measures 278 m2.The house is in excellent condition and can be lived in immediately.