PICTURES ARE LOADING...
House & single-family home for sale in Le Plessis-Grammoire
USD 965,040
House & Single-family home (For sale)
Reference:
EDEN-T99685739
/ 99685739
Reference:
EDEN-T99685739
Country:
FR
City:
Le Plessis Grammoire
Postal code:
49124
Category:
Residential
Listing type:
For sale
Property type:
House & Single-family home
Property size:
3,391 sqft
Lot size:
104,830 sqft
Rooms:
9
Bedrooms:
6
Bathrooms:
2
REAL ESTATE PRICE PER SQFT IN NEARBY CITIES
| City |
Avg price per sqft house |
Avg price per sqft apartment |
|---|---|---|
| Angers | USD 215 | USD 226 |
| Brissac-Quincé | USD 156 | - |
| Pays de la Loire | USD 177 | USD 230 |
| Chalonnes-sur-Loire | USD 169 | - |
| Doué-la-Fontaine | USD 126 | - |
| Saumur | USD 156 | USD 134 |
| Sablé-sur-Sarthe | USD 124 | - |
| Vihiers | USD 106 | - |
| Château-Gontier | USD 137 | - |
| Montreuil-Bellay | USD 114 | - |
| Argenton-l'Église | USD 102 | - |
| Ancenis | USD 183 | - |
| Cholet | USD 172 | USD 149 |
| Thouars | USD 95 | - |
| Chinon | USD 145 | USD 138 |
| Langeais | USD 163 | - |
| Château-du-Loir | USD 120 | - |
| Cinq-Mars-la-Pile | USD 184 | - |
| Saint-Varent | USD 88 | - |
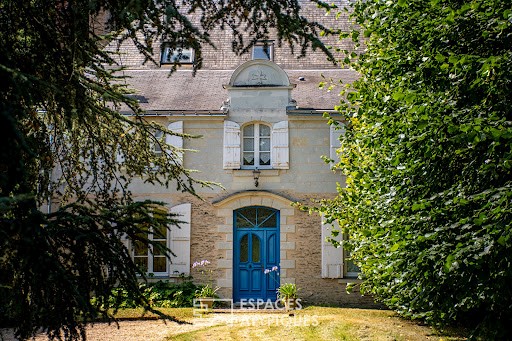
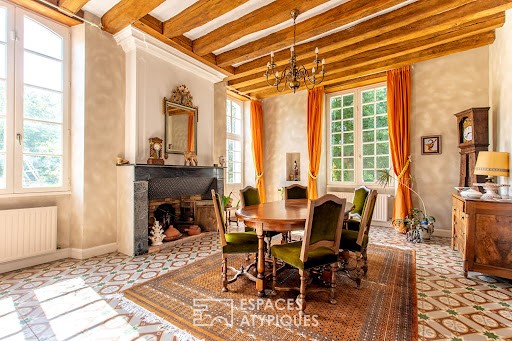
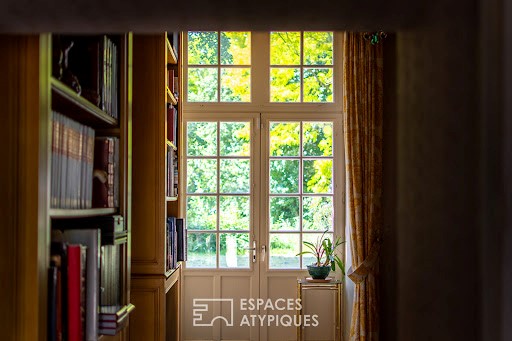
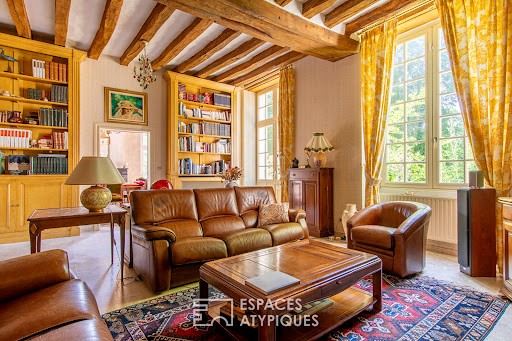
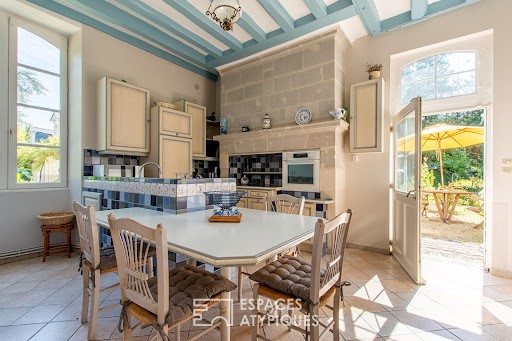
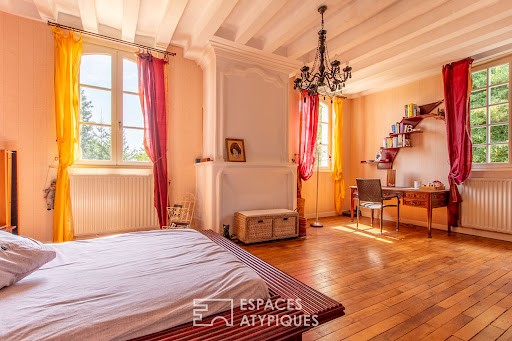
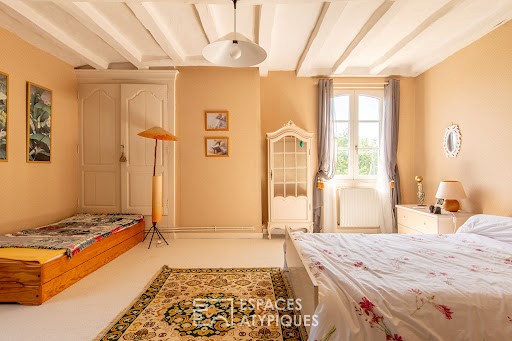
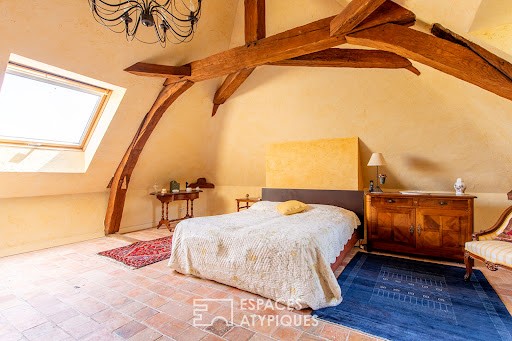
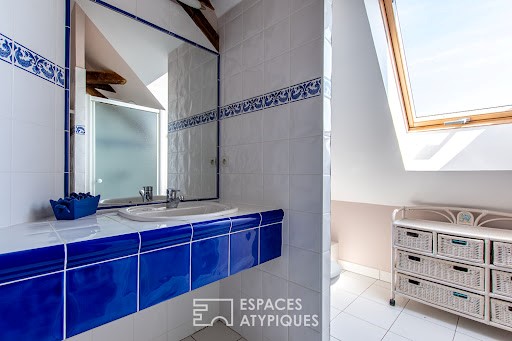
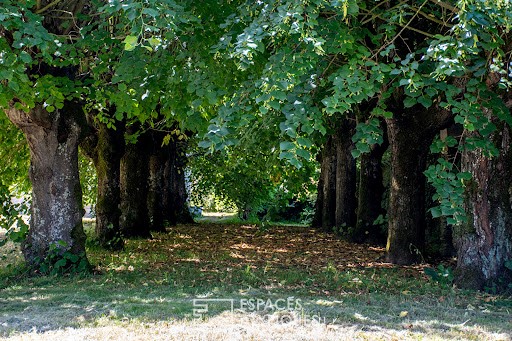
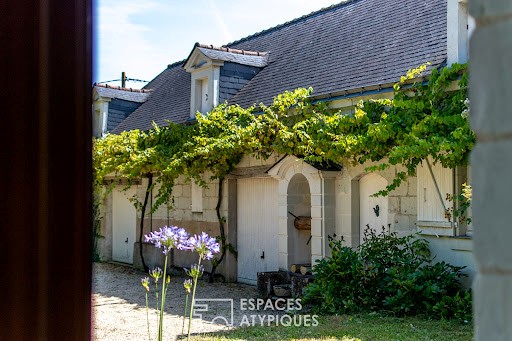
Close to the village, this property will be the ideal place to live for a large family thanks to the generous dimensions of its rooms and its vast wooded garden. Its timeless decoration will delight its future occupants.
Once through the large white wrought iron gate, the romantic atmosphere breathes a gentle air of Marcel Pagnol. The driveway lined with lime trees on one side and the charming outbuilding on the other lead to the main house, the object of everyone's imagination. The large hall leads to the living rooms, all benefiting from high ceilings, authentic floors with the charm of yesteryear and windows revealing the greenery that surrounds this haven of peace. The equipped kitchen is connected directly to the dining room and offers access to its little corner of nature, the promise of sunny breakfasts. The dining room and living room, with beautiful proportions, offer cozy comfort with their beams and their respective fireplaces. This same level is completed by a cellar and a bathroom. The wide weathered wooden staircase leads to the first floor and its large landing which currently accommodates an office. It serves four bedrooms and a bathroom, all of a substantial size. The top floor houses a master suite and its bathroom revealing the monumental framework, as well as another bedroom and various fittings. A linen room and a laundry room enhance the sleeping area.
The outbuilding currently offers two parking lots and development possibilities depending on the projects. It also houses the technical room for the outdoor swimming pool (10 x 5 meters).
In the immediate vicinity of the shops and services offered by the municipality, this property is located 20 minutes from the Angers TGV station.
Energy Class E / Climate Class E
Estimated amount of annual energy expenditure for standard use, between EUR7,000 and EUR9,000 per year. Fees are the responsibility of the seller.
Information on the risks to which this property is exposed is available on the Géorisks website: ...
Contact (EI): Richard FRADIN ... ... , RSAC N °512 897 117 RCS Angers View more View less Située dans l'agréable commune du Plessis-Grammoire, cette maison de maître aux grands volumes propose une surface habitable de 291 m² sur un terrain de plus de 9000 m²
A proximité du bourg, cette propriété sera le lieu de vie idéal pour une grande famille grâce aux dimensions généreuses de ses pièces et à son vaste jardin arboré. Sa décoration intemporelle ravira ses futurs occupants.
Une fois franchi le grand portail blanc en fer forgé, l'atmosphère romanesque respire un doux air de Marcel Pagnol. L'allée bordée de tilleuls d'un côté et la dépendance de charme de l'autre mènent à la maison principale, objet de tous les imaginaires.
Le grand hall dessert les pièces de vie, bénéficiant toutes de belles hauteurs sous plafond, de sols authentiques au charme d'antan et de fenêtres laissant apercevoir l'écrin de verdure qui entoure ce havre de paix. La cuisine équipée est reliée directement à la salle à manger et donne un accès direct à son petit coin de nature, promesse de petits déjeuners ensoleillés.
La salle à manger et le salon, aux belles proportions, offrent un confort douillet avec leurs poutres et leur cheminée respective. Ce même niveau est complété par une cave et une salle d'eau.
Le large escalier en bois patiné mène au premier étage et à son vaste palier qui accueille actuellement un bureau. Il dessert quatre chambres et une salle de bains, toutes d'une dimension conséquente. Le dernier étage abrite une suite parentale et sa salle d'eau, laissant apparaître la charpente monumentale, ainsi qu'une autre chambre et divers aménagements.
Une lingerie et une buanderie agrémentent la partie nuit.
La dépendance permet actuellement deux stationnements et des possibilités d'aménagement selon les projets. Elle accueille également le local technique de la piscine extérieure.
A proximité immédiate des commerces et services proposés par la commune, ce bien est situé à moins de 20 minutes de la gare TGV d'Angers.
Classe Energie : E / Classe Climat : E
Montant estimé des dépenses annuelles d'énergie pour un usage standard, entre 7 000 euros et 9 000 euros par an.
Contact (EI) : Richard FRADIN ...
... ,
RSAC N°512 897 117 RCS Angers
Les honoraires sont à la charge du vendeur.
Les informations sur les risques auxquels ce bien est exposé sont disponibles sur le site Géorisques : ... Located in the town of Plessis-Grammoire, this large mansion offers a living area of 291 sqm and land of more than 9700 sqm.
Close to the village, this property will be the ideal place to live for a large family thanks to the generous dimensions of its rooms and its vast wooded garden. Its timeless decoration will delight its future occupants.
Once through the large white wrought iron gate, the romantic atmosphere breathes a gentle air of Marcel Pagnol. The driveway lined with lime trees on one side and the charming outbuilding on the other lead to the main house, the object of everyone's imagination. The large hall leads to the living rooms, all benefiting from high ceilings, authentic floors with the charm of yesteryear and windows revealing the greenery that surrounds this haven of peace. The equipped kitchen is connected directly to the dining room and offers access to its little corner of nature, the promise of sunny breakfasts. The dining room and living room, with beautiful proportions, offer cozy comfort with their beams and their respective fireplaces. This same level is completed by a cellar and a bathroom. The wide weathered wooden staircase leads to the first floor and its large landing which currently accommodates an office. It serves four bedrooms and a bathroom, all of a substantial size. The top floor houses a master suite and its bathroom revealing the monumental framework, as well as another bedroom and various fittings. A linen room and a laundry room enhance the sleeping area.
The outbuilding currently offers two parking lots and development possibilities depending on the projects. It also houses the technical room for the outdoor swimming pool (10 x 5 meters).
In the immediate vicinity of the shops and services offered by the municipality, this property is located 20 minutes from the Angers TGV station.
Energy Class E / Climate Class E
Estimated amount of annual energy expenditure for standard use, between EUR7,000 and EUR9,000 per year. Fees are the responsibility of the seller.
Information on the risks to which this property is exposed is available on the Géorisks website: ...
Contact (EI): Richard FRADIN ... ... , RSAC N °512 897 117 RCS Angers