PICTURES ARE LOADING...
House & Single-family home (For sale)
Reference:
FFPA-T77951
/ 174890
Reference:
FFPA-T77951
Country:
FR
City:
Albert
Postal code:
80300
Category:
Residential
Listing type:
For sale
Property type:
House & Single-family home
Property subtype:
Villa
Luxury:
Yes
Property size:
2,906 sqft
Lot size:
4,844 sqft
Rooms:
8
Bedrooms:
6
Bathrooms:
2
WC:
2
Energy consumption:
89
Greenhouse gas emissions:
2
REAL ESTATE PRICE PER SQFT IN NEARBY CITIES
| City |
Avg price per sqft house |
Avg price per sqft apartment |
|---|---|---|
| Arras | USD 152 | - |
| Roye | USD 138 | - |
| Ham | USD 115 | - |
| Cambrai | USD 131 | - |
| Lens | USD 133 | - |
| Nord-Pas-de-Calais | USD 151 | USD 190 |
| Hénin-Beaumont | USD 130 | - |
| Noyon | USD 149 | - |
| Pas-de-Calais | USD 152 | USD 189 |
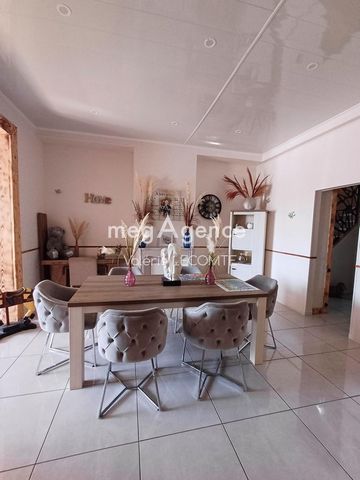
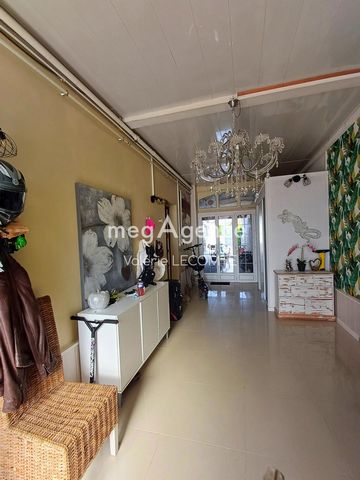
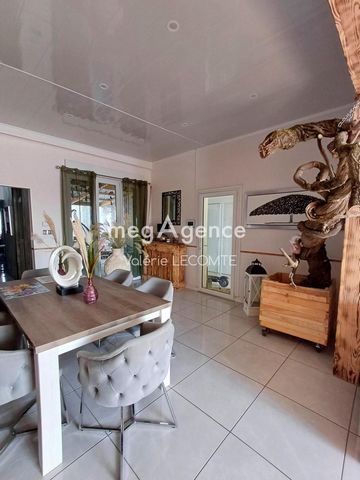
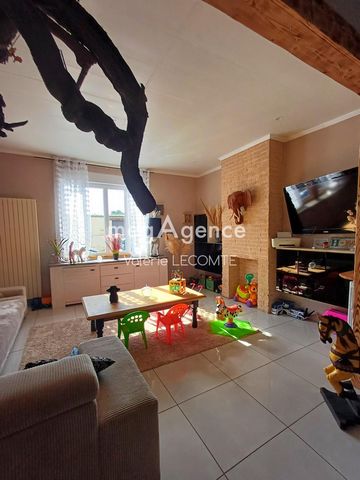
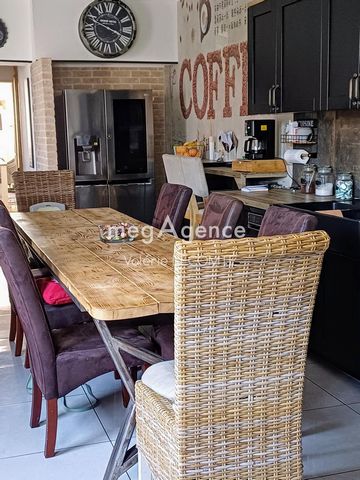
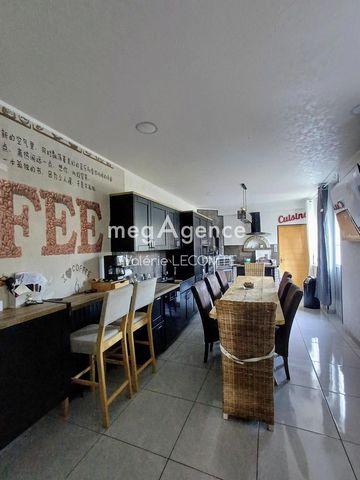
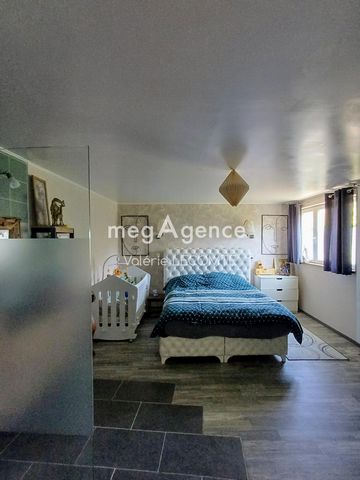
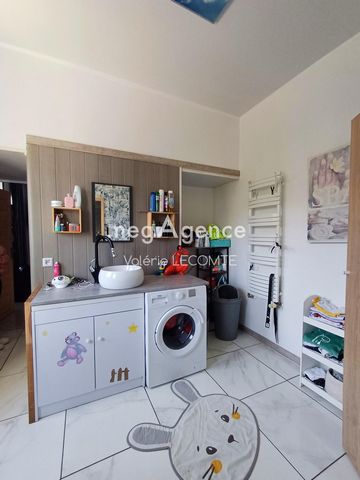
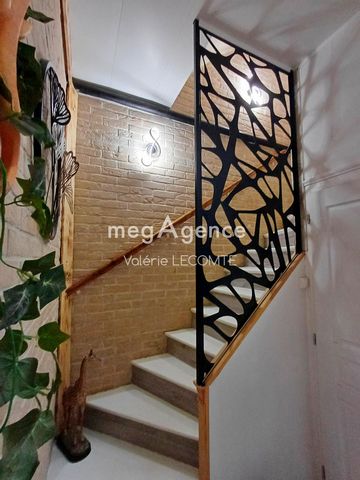
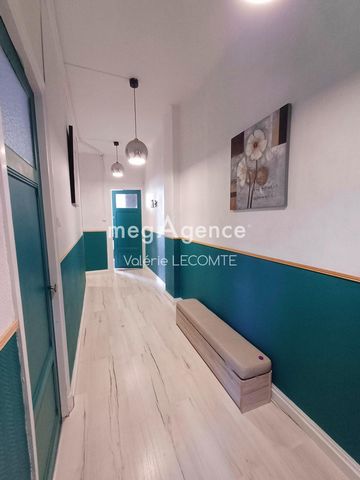
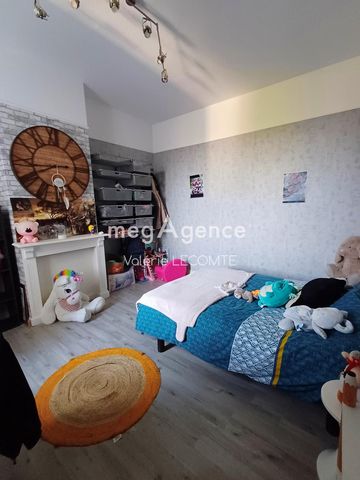
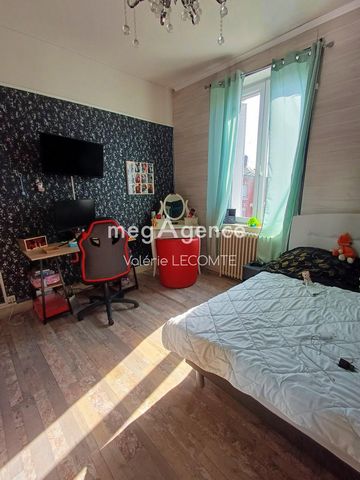
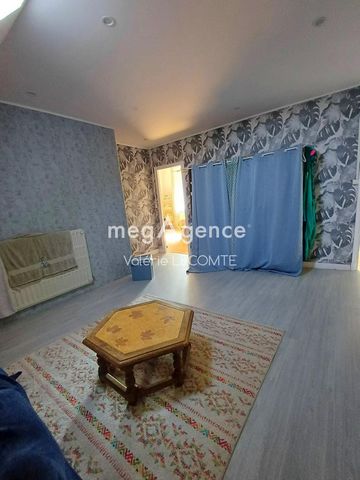
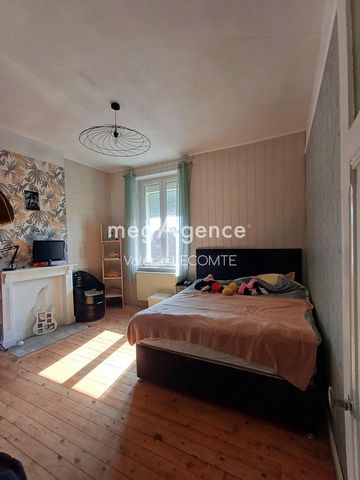
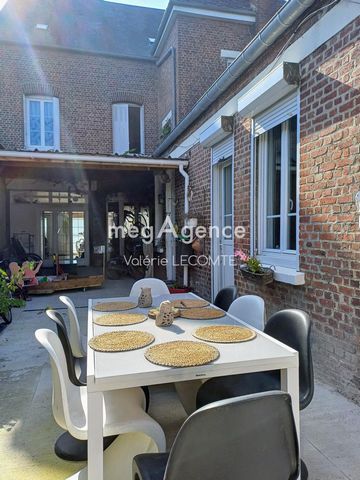
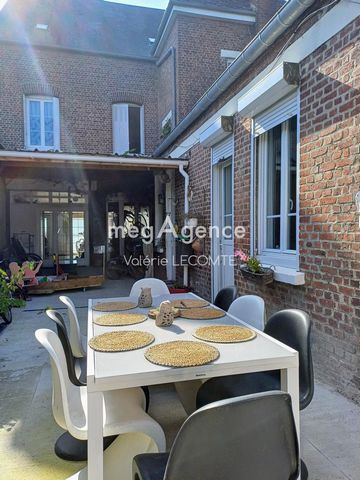
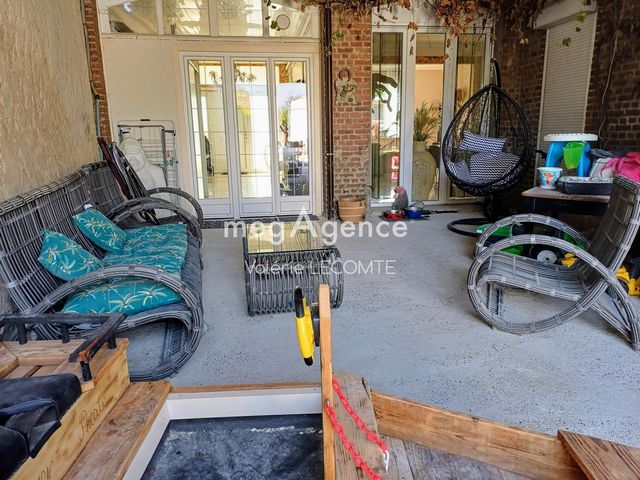
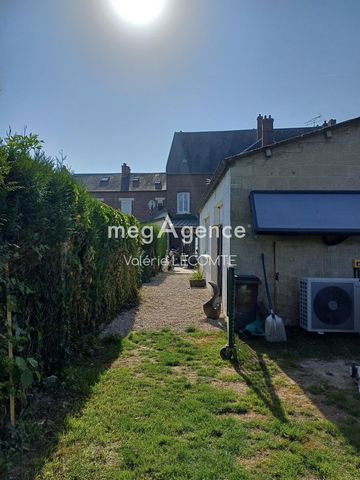
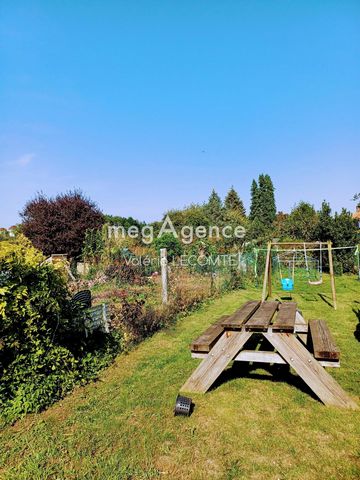
Located in Albert (80300), this magnificent 270 m² house on a 450 m² plot is nestled in a quiet area, close to the train station, the city center, shops, schools, high school, college and hospital. Access to the motorway is also easy, offering excellent connectivity. This ideal location combines tranquility and proximity to essential services, constituting a very attractive living environment for its future occupants.This exceptional property comprises 8 spacious rooms including 6 bedrooms, including a master suite with bathroom on the ground floor. The house offers a comfortable layout with a fitted kitchen, living room, dining room, and on the 1st floor, 3 bedrooms with bathroom and WC. The 2nd floor offers a multipurpose space with 2 bedrooms and an additional room. The attic could be converted into a duplex. Notable features include a new roof, air/water heat pump heating, a thermodynamic solar panel, recent electricity meters per floor, and an intercom at the entrance. In summary, this property combines modernity, functionality and comfort, ready to welcome its future residents in a warm living environment. View more View less Située à Albert (80300), cette magnifique maison de 270 m² sur un terrain de 450 m² est nichée dans un quartier calme, à proximité de la gare, du centre-ville, des commerces, des écoles, du lycée, du collège et de l'hôpital. L'accès à l'axe autoroutier est également aisé, offrant ainsi une excellente connectivité. Cet emplacement idéal allie tranquillité et proximité des services essentiels, constituant un cadre de vie très attractif pour ses futurs occupants.Cette propriété exceptionnelle comprend 8 pièces spacieuses dont 6 chambres, dont une suite parentale avec salle de bain au rez-de-chaussée. La demeure propose un agencement confortable avec cuisine équipée, salon, salle à manger, et au 1er étage, 3 chambres avec salle de bain et WC. Le 2ème étage offre un espace polyvalent avec 2 chambres et une pièce supplémentaire. Les combles pourraient être aménagés en duplex. Les caractéristiques notables incluent une toiture neuve, un chauffage par pompe à chaleur air/eau, un panneau solaire thermodynamique, des compteurs électriques récents par étage, et un interphone à l'entrée. En résumé, cette propriété allie modernité, fonctionnalité et confort, prête à accueillir ses futurs résidents dans un cadre de vie chaleureux.Les informations sur les risques auxquels ce bien est exposé sont disponibles sur le site Géorisques : www.georisques.gouv.fr
Prix de vente : 378 000 €
Honoraires charge vendeurContactez votre consultant megAgence : Valérie LECOMTE, Tél. : 0611158086, - EI - Agent commercial immatriculé au RSAC de ARRAS sous le numéro 987 759 792 1?238 / 5?000
Located in Albert (80300), this magnificent 270 m² house on a 450 m² plot is nestled in a quiet area, close to the train station, the city center, shops, schools, high school, college and hospital. Access to the motorway is also easy, offering excellent connectivity. This ideal location combines tranquility and proximity to essential services, constituting a very attractive living environment for its future occupants.This exceptional property comprises 8 spacious rooms including 6 bedrooms, including a master suite with bathroom on the ground floor. The house offers a comfortable layout with a fitted kitchen, living room, dining room, and on the 1st floor, 3 bedrooms with bathroom and WC. The 2nd floor offers a multipurpose space with 2 bedrooms and an additional room. The attic could be converted into a duplex. Notable features include a new roof, air/water heat pump heating, a thermodynamic solar panel, recent electricity meters per floor, and an intercom at the entrance. In summary, this property combines modernity, functionality and comfort, ready to welcome its future residents in a warm living environment.