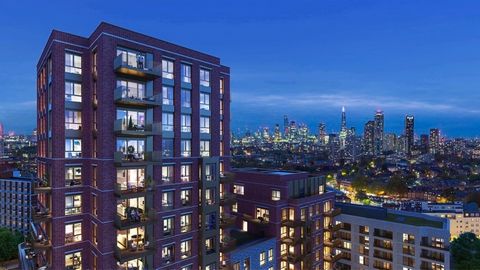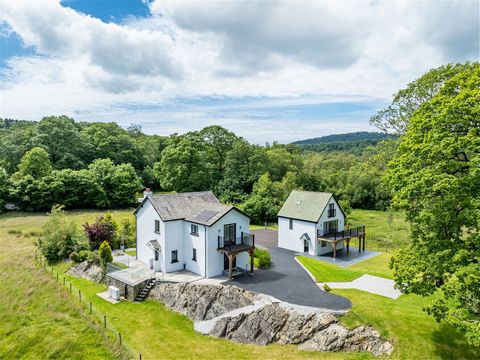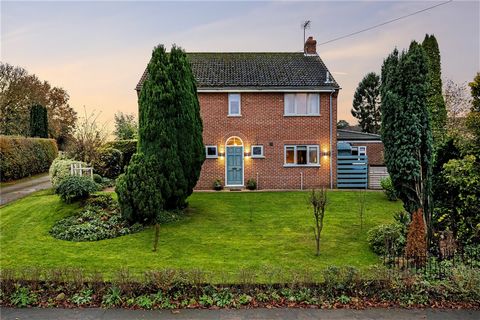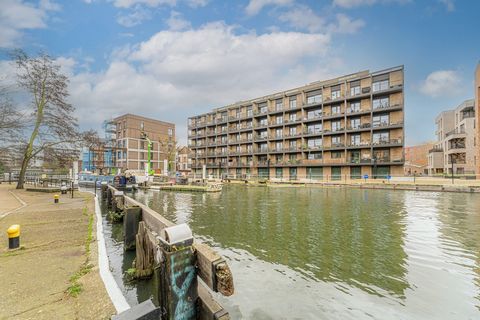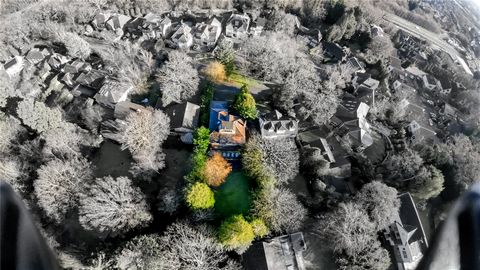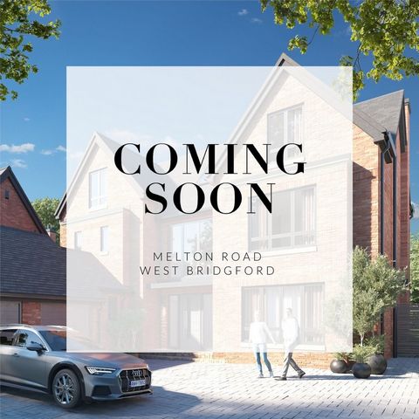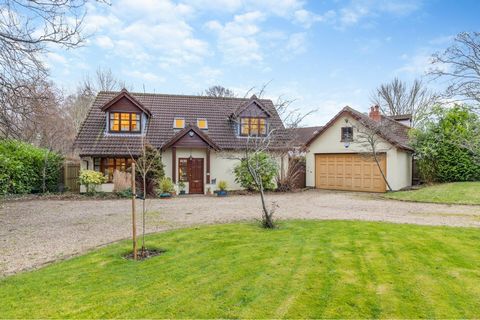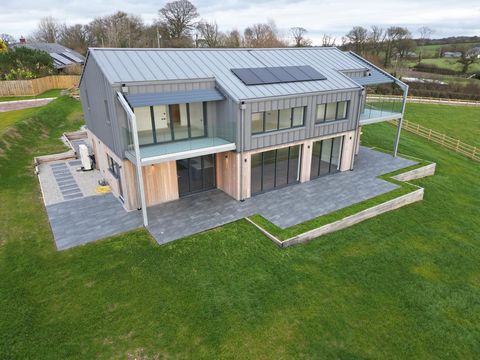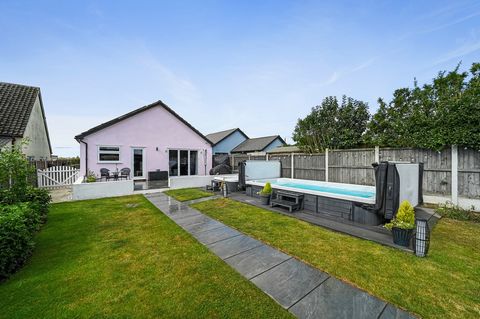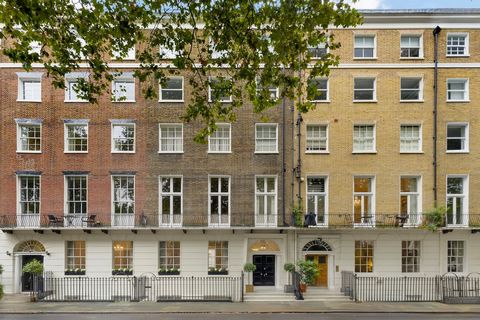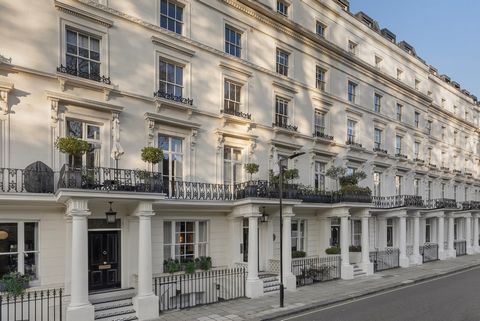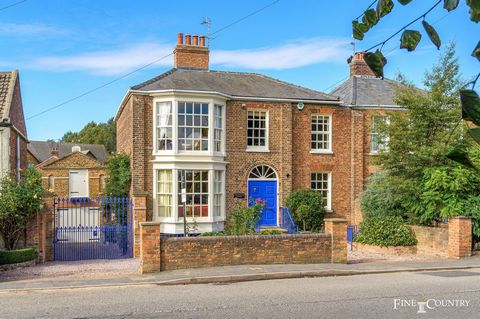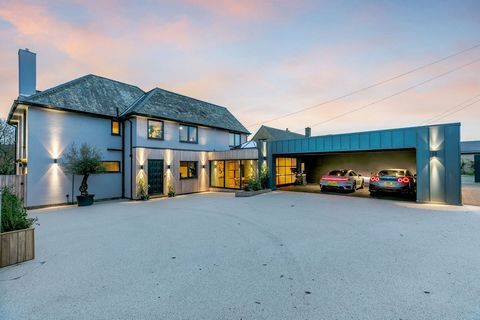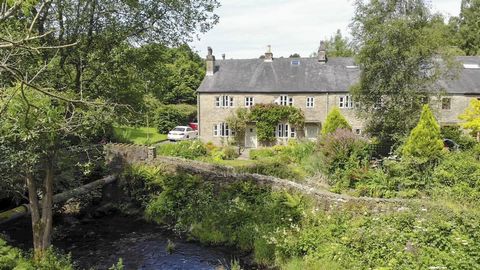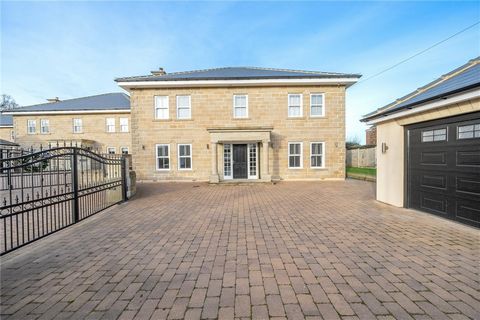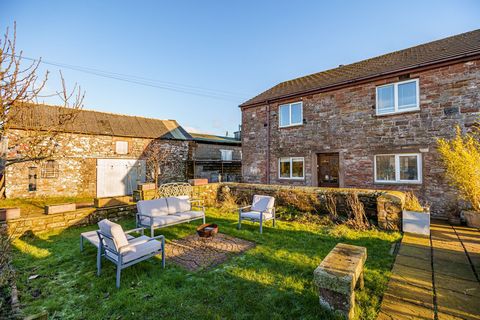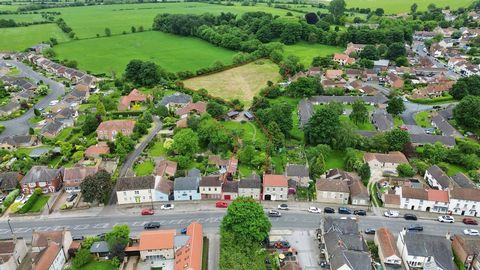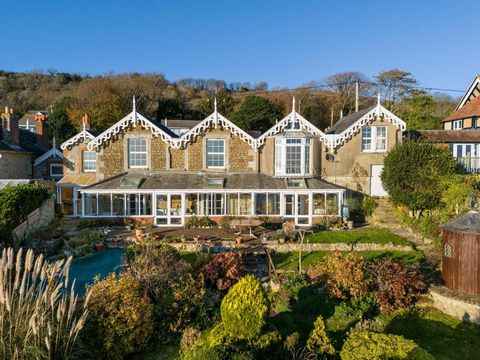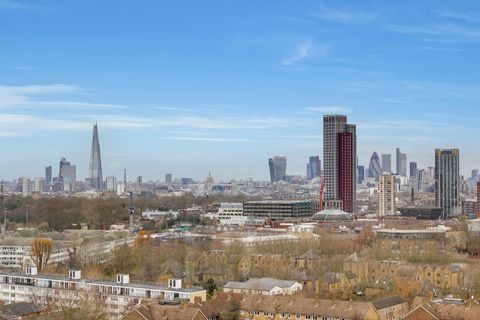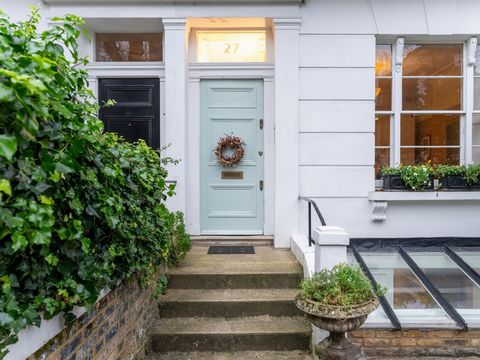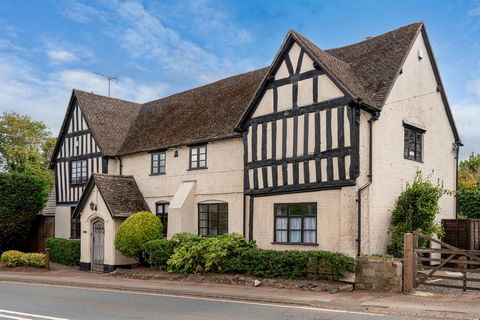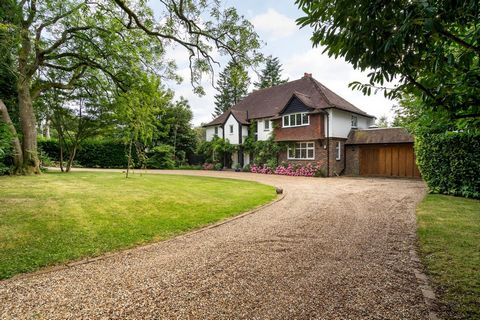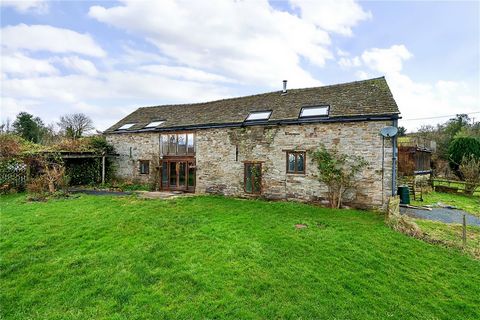An individual, bespoke family home, designed and fitted out to an exceptional specification by a professional interior designer, breathtaking from all viewpoints; privately enclosed within 0.4 of an acre grounds, occupying the most idyllic of settings whilst incorporating an amazing living kitchen and a dining room ideal for the automotive enthusiast with a Crittal glazed wall looking directly into the perfect garage. A substantial family home which is immediately impressive; offering an amazing contemporary styled finish which seamlessly connects to the outdoors resulting in a bespoke, one of a kind home; the design offering architectural drama, anticipation and excitement through well-lit, open plan living, entertaining and leisure areas, each room offering an impressive outlook over the grounds. The bespoke living kitchen presents a sociable entertaining space opening directly onto a decked garden terrace, there are two additional reception rooms, whilst two of the four bedrooms enjoy amazing en-suite accommodation. The immediate location offers an idyllic semi-rural setting; glorious open countryside associated with the Peak District on the doorstep whilst local services and amenities are easily accessible and include highly regarded schools; the M1 providing access to surrounding commercial centres. In short, an awe inspiring family home, presenting comfort, style and contemporary charm, which will not fail to impress the most discerning of home buyers. Ground floor A bespoke, oversized solid oak, panelled entrance door opens into the reception hallway which offers an impressive introduction to the home gaining a glimpse through full height Crittal doors to the living kitchen. The hallway displays bespoke timber wall panelling, stunning Character grade oak, black oiled timber flooring, powder coated column radiators with antique brass valves and a bespoke oak staircase with blackened steel curved balustrade and stair runner, with antique brass stair rods. A door opens to the side aspect of the home and has a mosaic tiled entrance. A cloakroom has a modern two piece suite with Drench sanitaryware, Samuel Heath bronze mixer tap, toilet roll holder and toilet brush set, a powder coated column radiators and a continuation of the timber flooring from the hall. The lounge offers a delightful place to relax with wonderful views over the gardens through sliding anthracite aluminium picture frame doors, with bespoke antique brass powder coated handles, which open directly onto the rear terrace. There are two Powder coated column radiators and a feature chimney breast with an inset Gazco Reflex real flame gas fire. The living kitchen is undoubtedly a centrepiece to the property; a stunning room flooded with natural light incorporating a lounge and breakfast kitchen leading through to the dining room. An exceptionally well proportioned living space, sociable and ideal for entertaining with large format, ceramic high gloss floor tiles, sliding anthracite aluminium picture frame doors with bespoke antique brass powder coated handles, opening directly onto the garden terrace resulting in a seamless connection to the outdoors. The room has three contemporary styled vertical column radiators with antique brass valves, an integrated Sonos sound and speaker system, bespoke designed wall lights and a feature wine room with integrated Miele wine cooler and furniture to match the kitchen. The kitchen is outstanding and bespoke to the property; the Neptune fitted Henley Oak furniture complimented by marble worksurfaces in honed Calacatta Borghini, with matching splashbacks and display shelving, incorporating Blanco stainless steel sink unit with an antique brass Quooker tap and cube system which offers still filtered, sparkling and boiling water. A central island has a marble surface in honed Calacatta Borghini, extending to a breakfast bar and incorporating a Gaggenau hob, a rise and fall extraction and over counter pendants. Additional appliances include a microwave combination oven, an oven with warming drawer beneath all by Gaggenau in addition to a Miele integrated dishwasher, fridge and a freezer with ice maker. An integrated utility cupboard is home to a Miele washing machine, tumble drier and a broom cupboard. A personal door gains access to the side aspect of the property and Crittal designed doors open to the dining room. The dining room is a car lovers dream with a bespoke, blackened steel, Crittal window looking through into the garage whilst there is a window to the front aspect and a glass lantern ceiling with an antique brass chandelier with Pooky pleated silk shades. The room has and Integrated Sonos sound and speaker system, character grade oak, black oiled timber flooring and column radiators. First floor The landing has feature painted panelling to the walls, a large window to the side aspect inviting good levels of natural light indoors, access to the loft space, an antique brass chandelier with Pooky pleated silk shades and column radiators. The principal bedroom suite offers exceptional double accommodation with sliding anthracite aluminium picture frame windows/doors opening directly onto a balcony area with a ceramic tiled floor system and seamless glass balustrade. The bedroom area has two contemporary styled vertical radiators, an Integrated Sonos sound and speaker system and open plan access to the dressing area which is presented with full height bespoke oak wardrobes. The en-suite is exceptional, fitted with a four piece suite to include a Lusso freestanding bath and wall hung toilet, a shower with Laufen pro shower tray and Majestic bespoke glass shower enclosure, incorporating a Crosswater dual function rain fall & column water shower head in a bespoke powdercoat finish. Twin wash basins sit on a bespoke oak vanity unit with quartz top with matching upstand and bathroom vanity mirror. The room has porcelain praline gold wall and floor large format tiles, antique brass reeded glass wall lights and an Integrated Sonos sound and speaker system; Samuel heath tapware throughout in bronze, Louvred waterproof window shutters twin towel warmers. Two additional first floor bedrooms offer double proportions; a rear facing room overlooking the gardens and a front facing room, currently used as a home office with Character grade oak, black oiled timber flooring, each room enjoys a stunning outlook over the surrounding landscape. The family bathroom is presented with a three piece suite; Drench sanitaryware includes a shower with fixed glass screens, a wash hand basin which sits on a marble base with vanity drawers beneath and a wall hung W.C, all with Crosswater brushed brass fittings. This room has low level sensor lighting, Illuminated mirrored wall cabinet and brushed brass towel warmer. The second bedroom suite offers ideal self-contained annexed / teenage accommodation; the first floor room displaying character grade oak, black oiled timber flooring, a window to the front aspect and a bespoke blackened steel stair balustrade to the first floor attic bedroom which enjoys double accommodation proportions. This room has a bank of wardrobes to one wall with three sliding doors, a contemporary styled vertical radiator Velux windows with centralised balcony window feature all with electric remote blackout/heat reflect blinds, enjoying a delightful outlook over the surrounding landscape. En-suite facilities incorporate a shower with fixed glass screening, a wall hung wash hand basin with vanity drawer beneath and a W.C. Complementary tiling to the walls and floor and a brushed brass towel warmer. Externally The property occupies a private tucked away position, a private lane arriving at an electronic sliding gate opening to serve only three individual homes. A resin bonded gravel finish courtyard provides off road parking for several vehicles, the courtyard is wrapped within established Siberian larch bespoke planters to perimeter with low level sensor lighting. To the immediate rear of the property, a composite graphite deck with illuminated steps is home to a 5 seat hot tub and spans the rear aspect of the home, has a seamless glass, illuminated balustrade to the perimeter and steps down to a garden laid to lawn, split into two sections with established beds and borders offering a private setting. The oversized double garage has a sprung black rubber floor mat system, power and low level sensor lighting, an electronically operated, Hormann, sectional garage door in anthracite, a personal door opening to the side of the property, a utility sink and cabinet and a Crittal styled glazed wall to the dining room with connecting door. Additional information A Freehold property with mains gas, water, electricity and drainage. Council Tax Band - E. EPC Rating - C. Fixtures and fittings by separate negotiation. Brief additional specification: - Recessed wave system tracked curtain systems. Powder coated column radiators with antique brass valves. Antique brass Dowsing & Reynolds sockets and switches Split hive heating system over GF and FF Concealed IT cupboard Electric gate with intercom/video system and remote mobile app/fob access (The neighbouring two properties have access through the top section of the courtyard accessing their driveways). Integrated post box/parcel drop box at main gate. Sustainable COAT paint finishes throughout all interior walls, ceilings and timberwork. Bespoke made curtains throughout House clad in Siberian larch first grade with SiOO:X bespoke coating. Garage clad in Nedzinc Blue Nuance wall cladding system in seamed panels....
