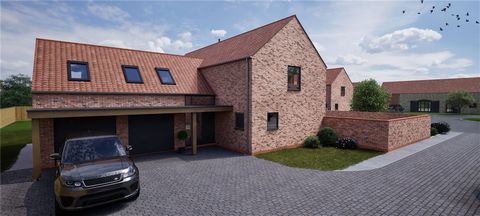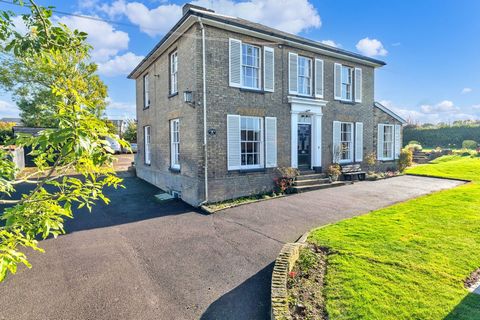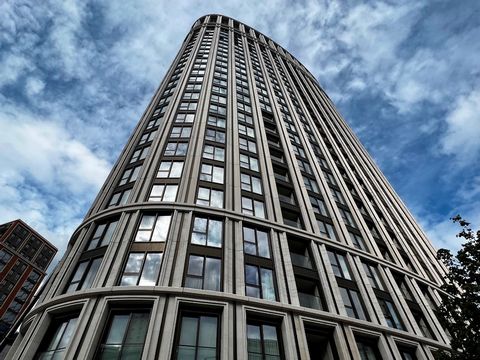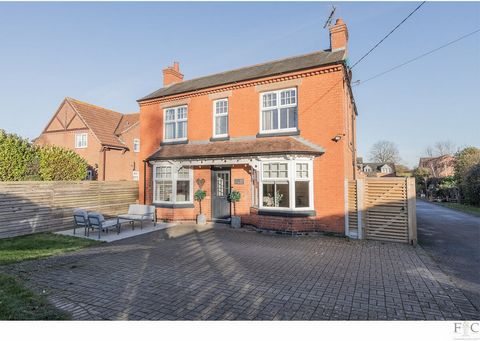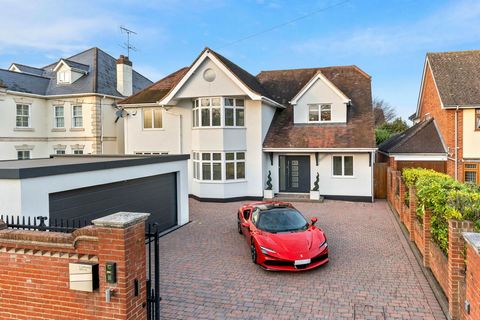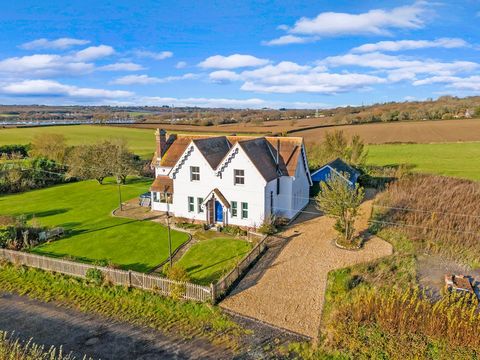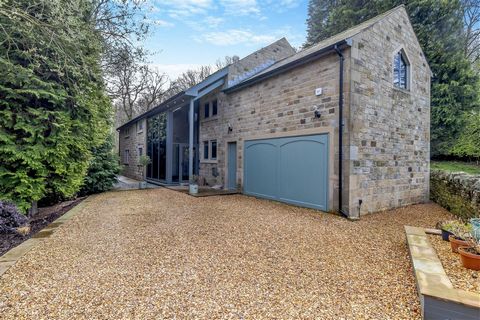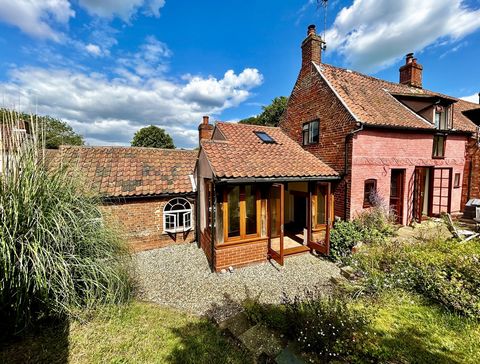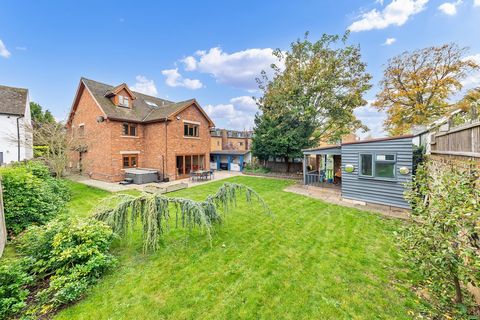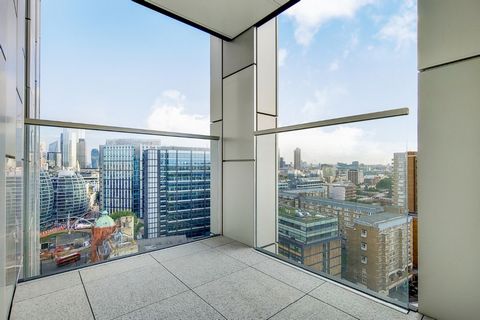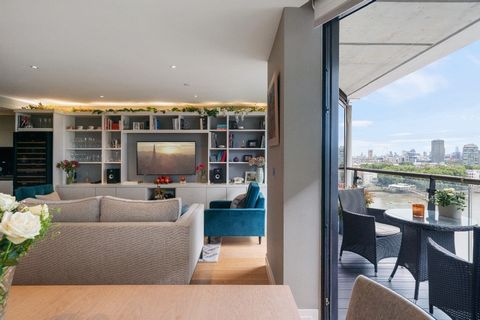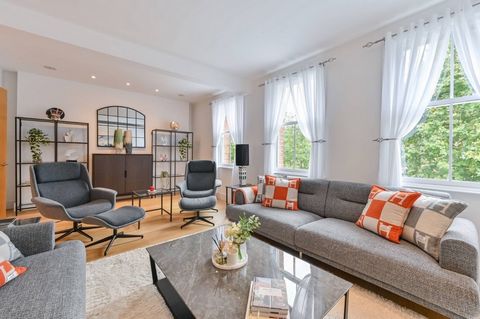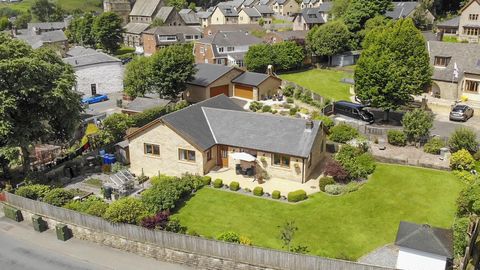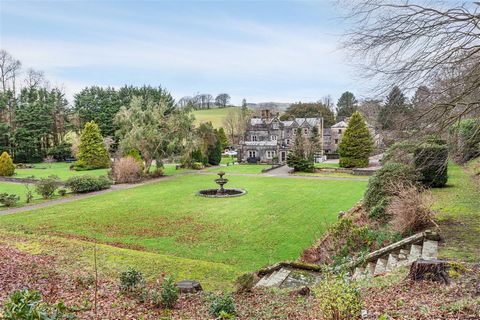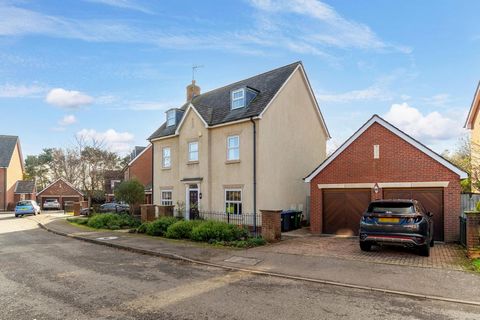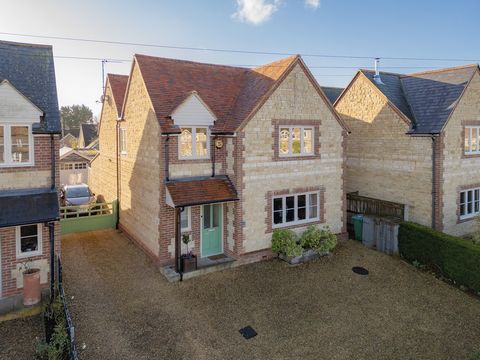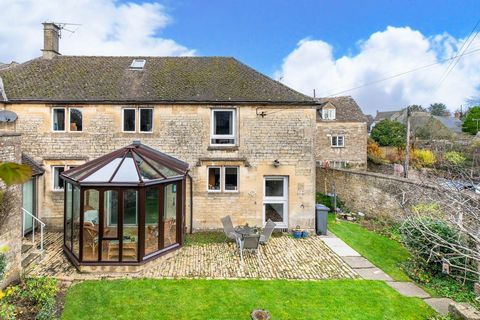KEY FEATURES Nestled amidst the idyllic and unspoiled village of Girton, just 8 miles north of Newark, Holly Farm Barn presents an exquisite blend of traditional charm and modern luxury. This recently completed conversion offers 4-bedroom accommodation (2449 sq.ft), a portal framed agricultural building (1298 sq.ft), and expansive grounds extending to approximately 0.55 acres. Elevated on high ground, the property boasts views towards the surrounding open countryside. Every detail of Holly Farm Barn reflects a commitment to quality and heritage. The wooden window frames blend contemporary styling with the character of a traditional farmstead. The brickwork, beautifully finished with lime mortar pointing, is complemented by robust metal rainwater goods and a classic clay pantile roof. Modern convenience is seamlessly integrated, with underfloor heating throughout the ground floor, panelled radiators upstairs, and each room benefiting from individual thermostatic control powered by a state-of-the-art heat source pump. THE ACCOMMODATION Holly Farm Barn has been thoughtfully designed to cater to the demands of contemporary living, with an emphasis on light-filled, spacious interiors. The ground floor invites you in with a spacious reception hallway that sets the tone for the home, which features a refined sitting room having exposed ceiling beams and garden room area bathed in natural light which has french door providing access onto the courtyard enjoying an eastern aspect. Furthermore, there is a spacious dining kitchen - a true showpiece boasting a breathtaking vaulted ceiling with dual aspect views, accentuated by two striking king post trusses sections that underscore its architectural elegance. Original brick-built troughs, now enhanced with Quartz surfaces, add a touch of character and charm to this exceptional space. Fitted with beautifully crafted oak cabinetry, the kitchen offers ample storage through wall and base cupboards, all complemented by luxurious Quartz countertops. At its heart lies an impressive island unit, complete with twin Belfast sinks, an integrated dishwasher, and a durable chopping block. For culinary enthusiasts, the electric Range cooker, paired with a sleek stainless steel hood, promises functionality and style. Practicality meets versatility with a large utility room having base units, Quartz preparation surface with sink unit and external stable style door leading to the garden. There is also a second versatile reception room accessed off the kitchen, which can seamlessly adapt to your needs as a family room, sophisticated study or even an additional bedroom. This room also has a dramatic vaulted ceiling with king post truss rafter beam, is flooded with natural light having a dual aspect and door also leading onto the eastern courtyard. From the elegant reception hallway, discover two generously proportioned double bedrooms, each with French doors opening onto the charming courtyard, creating a seamless blend of indoor and outdoor living. The stylish family bathroom is a sanctuary of modern design, featuring a contemporary freestanding bath with shower attachment, a pedestal wash hand basin, a low-level WC, and a separate shower cubicle with dual rain and hand shower heads. Finished with porcelain half-tiled walls and a tiled floor, it exudes both luxury and practicality. A convenient store room leads to a well-equipped boiler room, ensuring all essentials are thoughtfully accommodated. A staircase ascends from the hallway to the first floor, where a galleried landing with a Velux roof light window welcomes you. Here, two additional vaulted ceiling bedrooms await. The principal suite is a private retreat, complete with a luxurious en-suite featuring a large shower cubicle, contemporary vanity basin, low-level WC, heated towel rail radiator, a charming gable window, and porcelain wall and floor tiling. The second bedroom is equally refined, boasting its own en-suite finished to the same impeccable standard, offering unparalleled comfort and privacy for guests or family members. This home is truly a masterpiece of thoughtful design and superior craftsmanship, ready to accommodate your every need. GARDENS & GROUNDS The approach to Holly Farm Barn is through a pair of ornate wrought iron gates that open to a charming gravelled forecourt. Here, a two-bay carriage house, complete with an additional bay serving as a welcoming porch entrance, creates a sense of grandeur and practicality. The forecourt extends into a substantial driveway, providing ample off-road parking for multiple vehicles and convenient access to an impressive 13.5m x 13.5m concrete-framed agricultural building. This versatile structure offers endless possibilities, whether as a workshop, hobby space, or secure storage for vehicles, a motorhome, or even a boat. Beyond this, a grassed garden extends the property’s grounds to approximately 0.55 acres. This expansive outdoor space is perfect for family enjoyment, pet-friendly activities, or the avid gardener, all set against the backdrop of uninterrupted open countryside views—a truly serene setting for relaxation and entertainment. To the opposite side of the property lies a well-proportioned, walled and gravelled courtyard enjoying an easterly aspect. Accessible from the sitting room, second reception room, and two of the ground floor bedrooms, this delightful space is ideal for al-fresco dining, entertaining guests, or simply unwinding in the tranquility of this exceptional home. LOCAL AREA Nestled amidst picturesque countryside, the village of Girton exudes timeless charm with its narrow lanes lined by quaint cottages and houses, creating a storybook-like setting. At its heart lies the tiny, historic St. Celia’s Church, a beautiful stone-built landmark that serves as a focal point for the community. While Girton offers a tranquil retreat, excellent amenities are conveniently located in the nearby village of Collingham, just 2 miles to the south. Here, residents can enjoy a variety of local services, including a Co-operative store, convenience shops, a medical centre, pharmacy, dental surgery, newsagents, family butchers, and a well-regarded primary school. For those requiring travel connections, Collingham’s railway station provides direct services to Newark, Lincoln, and Nottingham. Newark Northgate, a short drive away, offers high-speed East Coast Main Line trains, whisking passengers to London King’s Cross in just over 75 minutes. Additionally, the A46 trunk road and A1 intersection are within 6 miles, ensuring effortless access to major transport routes. Girton combines the allure of serene countryside living with the convenience of modern amenities and excellent transport links, making it an idyllic location for a discerning homeowner. INFORMATION Services: Mains water electricity and drainage is connected to this property. Furthermore, the property has an air source heat pump to provide domestic hot water and central heating. We have not tested any apparatus, equipment, fittings or services and so cannot verify that they are in working order. The buyer is advised to obtain verification from their solicitor or surveyor. Architect’s Certificate: An Architect's Certificate has been issued on completion of the works. Tenure: Freehold Local Authority: Newark and Sherwood District Council - Council Tax Band F Directions: Please use what3words app - kingdom.campus.hedge Distances Newark - 10 miles, Lincoln - 15 miles, Gainsborough - 16, Nottingham - 29 miles, Mansfield - 28 miles Features: - Garden


