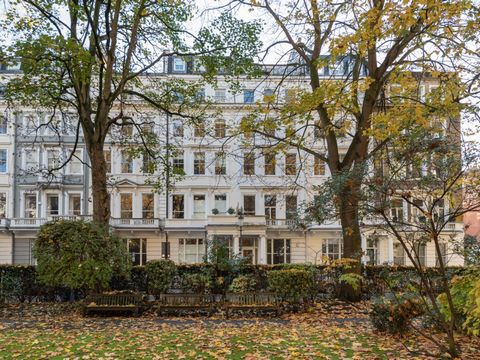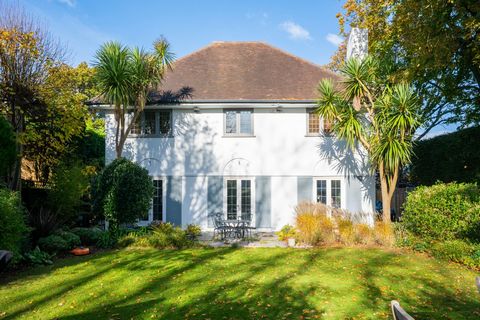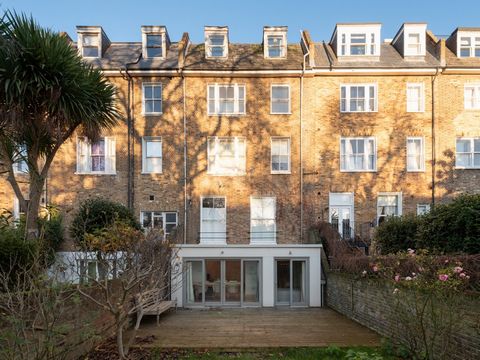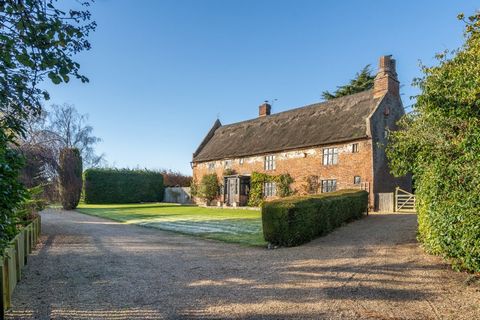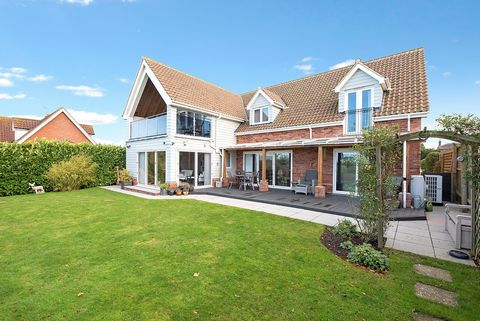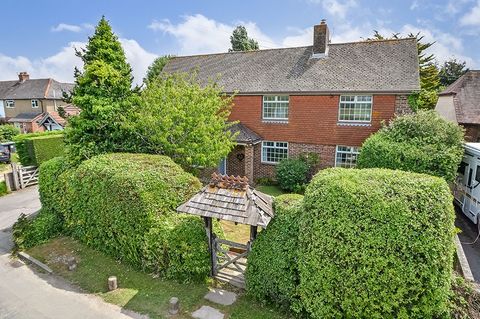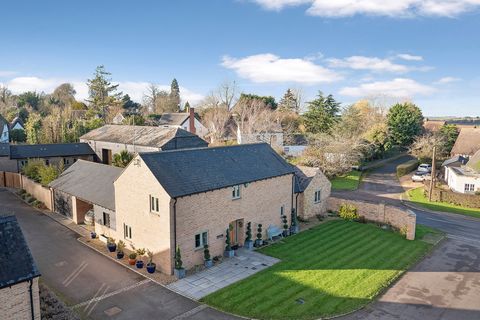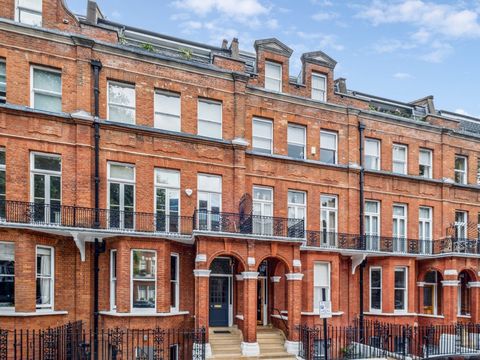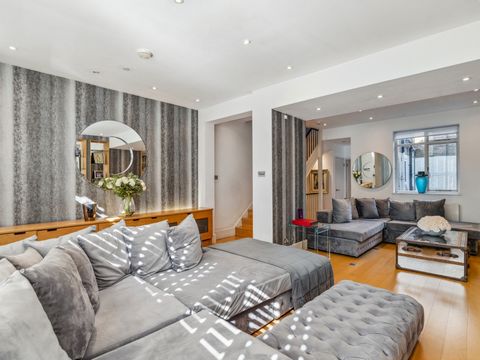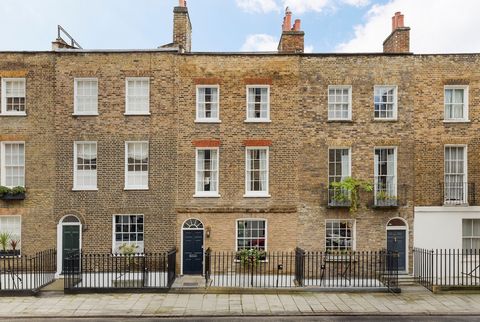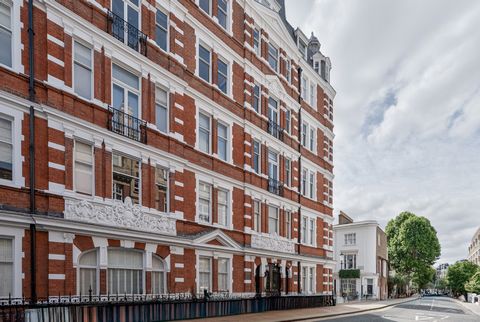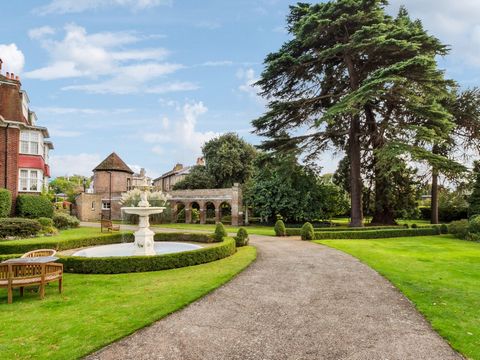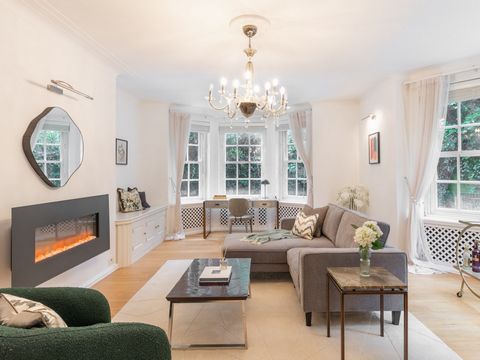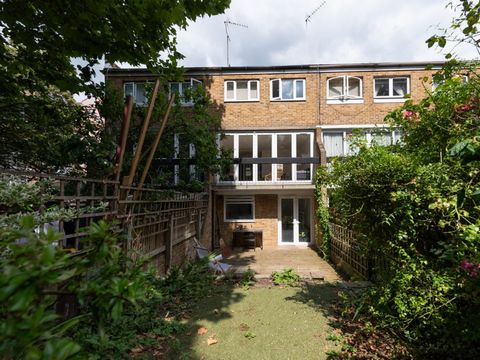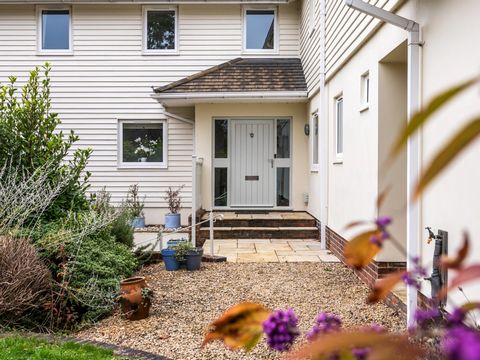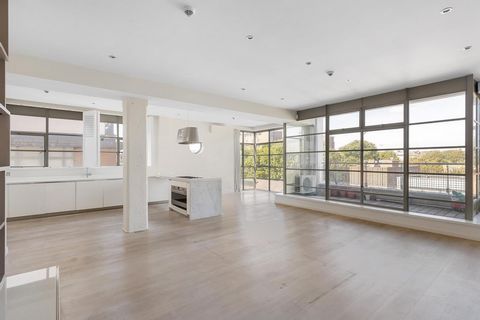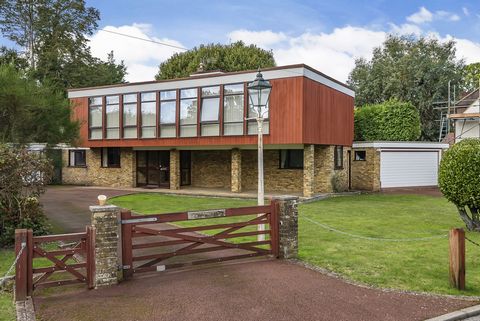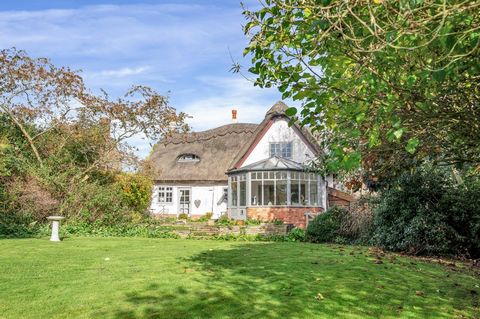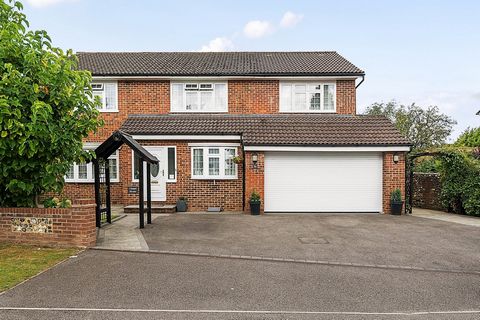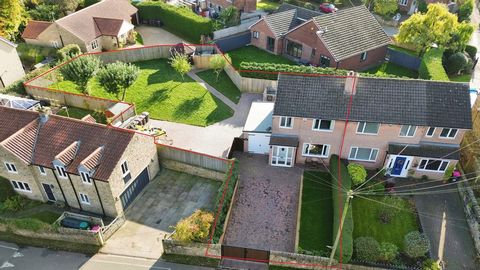PROPERTY SUMMARY If you are looking for a property with the 'wow' factor then look no further. This imposing end of terrace Georgian townhouse has been extensively updated and redecorated over recent years and provides flexible living with 1892 sq ft of living space over four main floors. On the reception level is the entrance hall leading to a 23' sitting room which leads to a central staircase providing access to both the lower ground floor and the upper levels, to the rear ground floor is a cloakroom and 26' open plan kitchen/dining room with bi-folding doors to rear garden. On the lower ground floor is a family room, large walk-in larder/pantry and a utility/shower room which could provide separate accommodation with its own front door. On the first floor to the rear is a bedroom with en-suite shower room and a large family bathroom, to the front elevation are two further bedrooms, one currently arranged as a dressing room. On the top floor is the fourth bedroom with a dormer window and views over Gloucester Place. The garden is slightly wider than the adjacent properties with side pedestrian access, 'al-fresco' dining area, raised flower beds and a detached summer house/home office/gym. The property is ideally situated for those looking to be in central part of Southsea within easy access of local shopping amenities, bus routes, recreation grounds, highly regarded private schools and the Victorian waterfront. Offered with gas fired central heating, sash windows with ample light, early internal viewing of this extensive Georgian home is strongly recommended in order to appreciate both the accommodation and location on offer. ENTRANCE Steps with railings to either side leading up to main front door with further soldier railing and gateway and steps leading down to lower ground floor, main front door with chrome furniture leading to: PORCH Arched panel over doorway depicting house number, quarry black and white tiled flooring, glazed panel door to sitting room, built-in large storage cupboard with hanging rail and shelving. SITTING ROOM 23' 0" x 14' 5" maximum (7.01m x 4.39m) Sash window to front aspect with secondary double glazing and plantation shutter blinds to lower section, radiator, wooden flooring, central chimney breast with wood surround fireplace, painted inlay with granite hearth and gas point for coal effect log burner, built-in bespoke hand crafted shelving and cupboards to either side, ceiling coving, further built-in narrow storage cupboards with shelving, sash window to rear aspect with secondary glazing and plantation shutter blinds to lower section, second radiator, dimmer switches, door leading to: HALLWAY Staircase rising to upper floors and steps leading down to ground floor rear. GROUND FLOOR REAR Steps leading down to lower ground floor, built-in double doored airing cupboard with range of shelving, hot water cylinder and pump system. CLOAKROOM Low level w.c., corner wash hand basin with mixer tap and tiled splashback, radiator, tiled flooring, small window to front aspect, picture rail. KITCHEN/DINING ROOM 26' 7" x 8' 11" (8.1m x 2.72m) Kitchen: Comprehensive range of blue fronted units, inset 1½ bowl sink unit with mixer tap, integrated dishwasher, fridge and freezer with matching doors, tall larder style unit with pull out drawers and shelving over, eye-level Neff double oven and grill with slide and hide door, cupboards over and under, bin drawer, range of pan drawers, ceramic tiled surrounds, brushed steel fronted power points, controls for underfloor heating, two further tall units with drawers to lower section, ceiling spotlights, tiled flooring, wine rack, inset four ring Neff gas hob with pan drawers under, glazed panelled door to side access, contemporary style radiator, glazed panelled door to hallway, wall mounted unit housing Vaillant boiler supplying domestic hot water and central heating (not tested), double glazed window to side aspect. Dining area: Matching flooring, contemporary style radiator, bi-folding doors leading to rear garden, ceiling coving, floating ceiling with concealed lighting over. LOWER GROUND FLOOR Understairs storage cupboard with automated lighting. HALLWAY Doors to primary rooms, ceiling spotlights. FAMILY ROOM 14' 6" x 13' 6" (4.42m x 4.11m) Door to front aspect with separate pedestrian access via gated entrance, sash window to front aspect with plantation shutter blinds, radiator, bespoke hand crafted range of storage cupboards with shelving over, ceiling spotlights, built-in shelving, average ceiling height 7'. WALK-IN PANTRY / LARDER 10' 3" x 3' 8" (5'11" max) (3.12m x 1.12m) Measurements do not include recessed open shelved area, further range of shelving, ceiling spotlights, part-glazed panelled door. UTILITY / SHOWER ROOM 9' 5" x 5' 10" (2.87m x 1.78m) Window to rear aspect, work surface with washing machine point under, tiled flooring, fully ceramic tiled to walls, ceiling spotlights, extractor fan, low level Sani-flow system w.c., wash hand basin with mixer tap and cupboards under, heated towel rail, shower cubicle with panelled doors. FIRST FLOOR Split-level mezzanine landing to front and rear elevations, feature arched topped frosted glazed window to side aspect, rear elevation with access to loft space, doors to primary rooms. FAMILY BATHROOM 11' 9" x 5' 9" (3.58m x 1.75m) To one end is a double ended panelled bath with mixer tap and shower attachment, heated towel rail over, fully ceramic tiled to floor and walls, ceiling spotlights and coving, wash hand basin with mixer tap and cupboards under, mirror fronted medicine cabinet over, double glazed frosted window to side aspect, concealed cistern w.c. with shelf over, heated towel rail, shower cubicle with panelled door, ceiling spotlights. GUEST SUITE / BEDROOM 1 14' 6" x 8' 6" (4.42m x 2.59m) Measurements do not include recessed area with door opening, dimmer switches, feature arched topped frosted glazed window to side aspect with plantation shutter blinds, further double glazed windows to side and rear aspects with plantation shutter blinds, radiators, ceiling spotlights, door to: EN-SUITE SHOWER ROOM Fully ceramic tiled shower cubicle with full height screen and drying area to one end, wall mounted controls, drench style hood and separate shower attachment, chrome heated towel rail, concealed cistern w.c., wash hand basin with mixer tap and cupboards under, ceramic tiled surrounds, large mirror with automated touch lighting, extractor fan, ceiling spotlights, panelled door. FIRST FLOOR Primary landing to front with balustrade, doors to primary rooms, balustrade staircase rising to top floor, understairs storage cupboard. BEDROOM 3 / DRESSING ROOM 10' 11" maximum x 8' 9" (3.33m x 2.67m) Incorporating built-in wardrobes to one wall measuring approximately 3'0" in depth with hanging space and shelving, wood laminate flooring, sash window to rear aspect with secondary double glazing and plantation shutter blinds, radiator, ceiling spotlights, panelled door. BEDROOM 2 14' 0" x 11' 8" (4.27m x 3.56m) Range of hand crafted built-in wardrobes to one wall with hanging space, shelving and high level storage cupboards over, sash window to front aspect with secondary double glazing and plantation shutter blinds, radiator, ceiling coving. TOP FLOOR Door to: BEDROOM 4 14' 5" into dormer window x 13' 7" (4.39m x 4.14m) Measurements taken from approximately 2'8" off floor level with eaves to front and rear ceilings restricting headroom. Dormer double glazed windows to front aspect, access to loft storage eaves, access to loft space. OUTSIDE To the front are soldier railings and gateway leading down to lower ground floor, to the right hand side of the property is a arched topped gateway, pedestrian access to No.11 and adjacent property. To the rear is a fence panelling with paved pathway and cold water tap, security lighting, outside power points, the pathway wraps round to the rear of the property, from the back of the house to the front of the home office is a paved garden wit...
