PICTURES ARE LOADING...
House & single-family home for sale in Nastringues
USD 614,464
House & Single-family home (For sale)
Reference:
GKAD-T68162
/ 354_34078
Reference:
GKAD-T68162
Country:
FR
City:
Nastringues
Postal code:
24230
Category:
Residential
Listing type:
For sale
Property type:
House & Single-family home
Property subtype:
Villa
Property size:
4,499 sqft
Lot size:
861,264 sqft
Rooms:
10
Bedrooms:
6
Bathrooms:
2
WC:
3
No. of levels:
3
Heating Combustible:
Gas
Energy consumption:
188
Greenhouse gas emissions:
39
Garages:
1
Swimming pool:
Yes
Terrace:
Yes
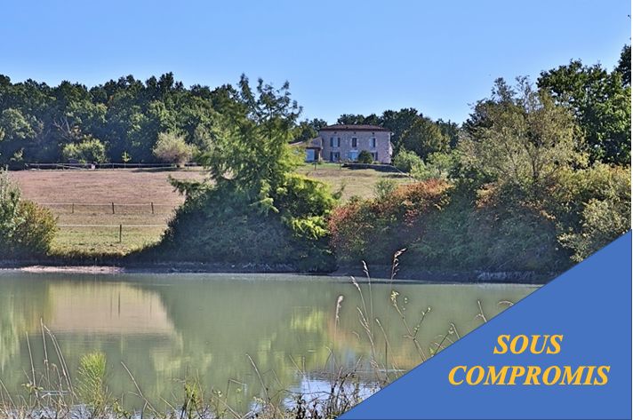

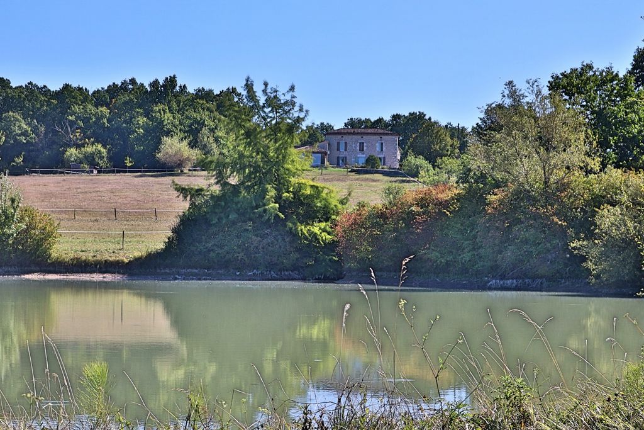
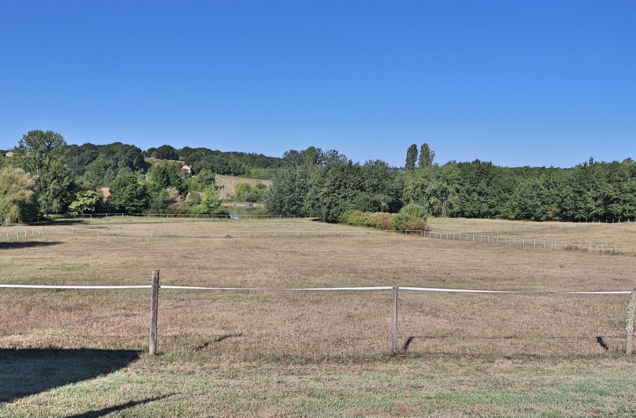
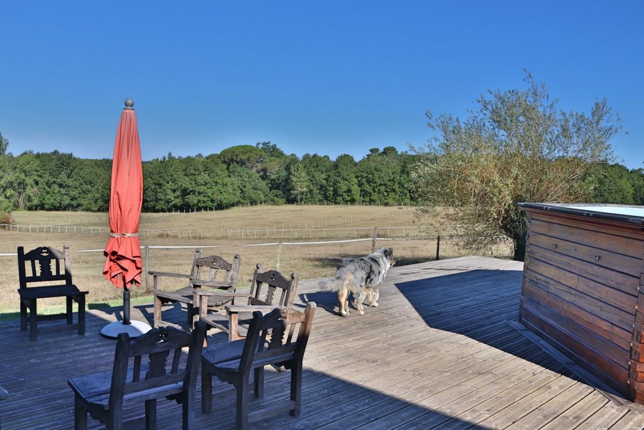


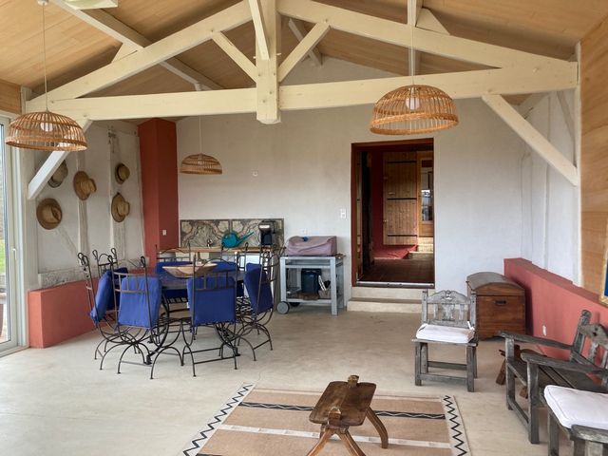
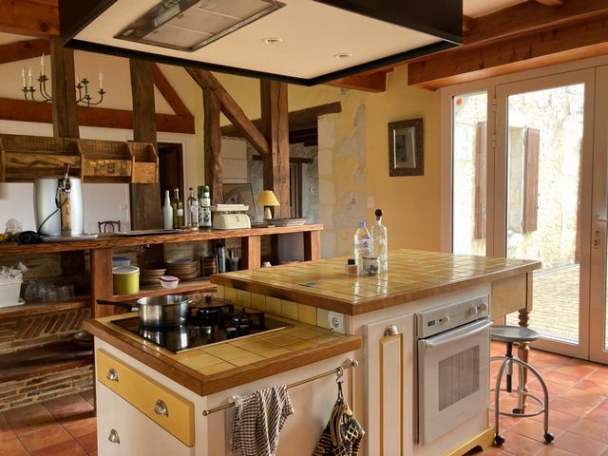

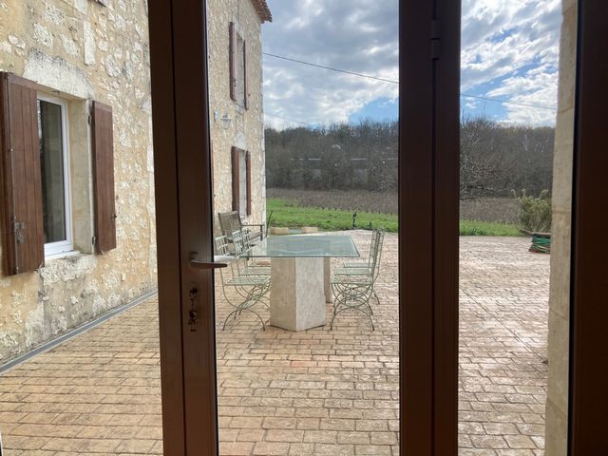


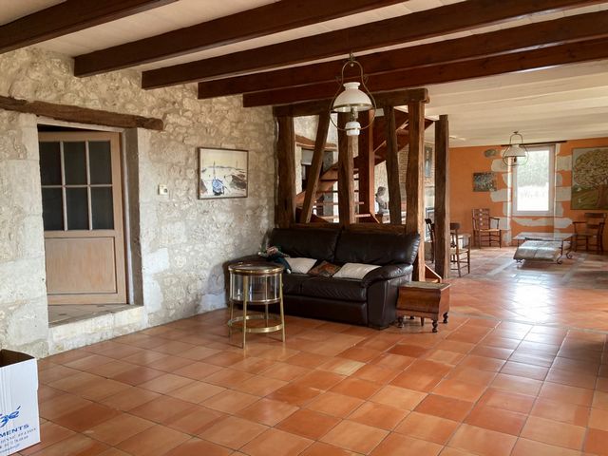

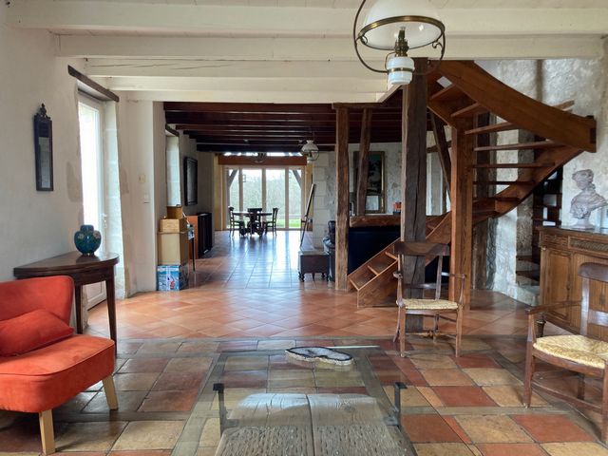
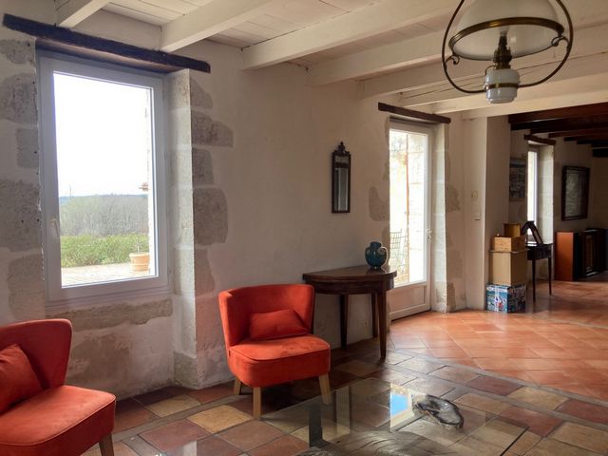
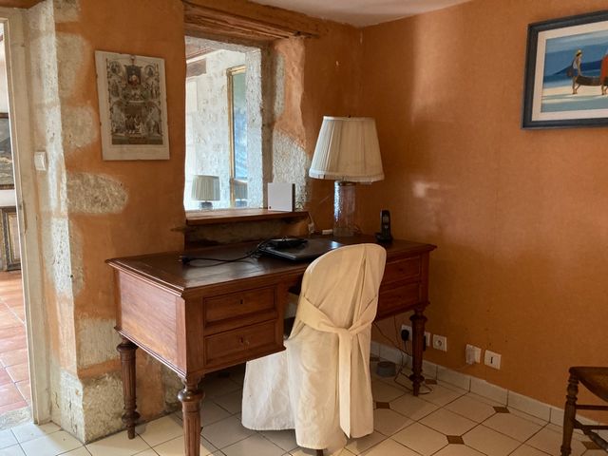
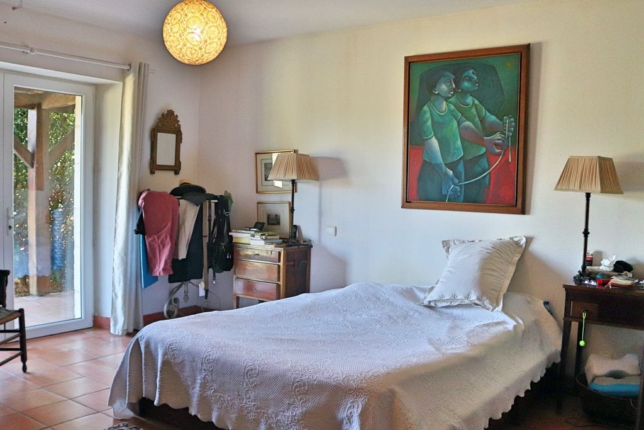
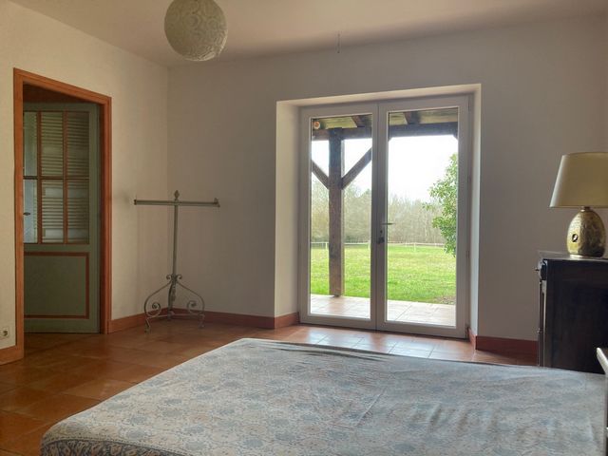
This beautiful Girondine house is in a dominant position with magnificent views. With its 8 hectares of land and its pond, it offers a charming house with large rooms, outbuildings, workshops and a second house to renovate.
The main house consists of:
A 12m2 Entrance -
A summer kitchen (formerly a restaurant) of 45m2 which overlooks the terrace and the swimming pool -
A cellar of 8.3m2 -
20m2 kitchen open to the dining room of 20m2 and the living room of 60m2 with insert in the fireplace -
Parental Suite - 21m2 bedroom with large closets and 7m2 bathroom -
Office space 8m2 -
Separate WC -
Boiler room/Laundry room of 27m2 -
Wine Cellar 4m2 -
Upstairs:
2 bedrooms of 23.5m2 and 25m2 and a bathroom with Italian shower of 4.5m2 -
The attic is converted into a playroom / dormitory of 40m2 -
The second house is to be renovated, and it consists of:
Ground floor:
Living room of 28m2 with small American kitchen -
Upstairs:
3 bedrooms of 16m2, 18m2 and 16m2 -
A bathroom and separate WC -
The main barn offers 52m2 on the ground with a mezzanine of 60m2. The adjoining workshop is 42m2, and the garage to the rear is 46m2. At the rear of the property a last adjoining workshop of 28m2 with fireplace -
The grounds are ideal for horses, and there are already two shelters in the meadows.
Here you have found a very rare house in an idyllic location where you can settle down with your animals and your large family. Les informations sur les risques auxquels ce bien est exposé sont disponibles sur le site Géorisques : www.georisques.gouv.fr View more View less Dieses schöne girondinische Haus befindet sich in einer dominanten Lage mit herrlicher Aussicht. Mit seinem 8 Hektar großen Grundstück und seinem Teich bietet es ein charmantes Haus mit großen Zimmern, Nebengebäuden, Werkstätten und einer zweiten Unterkunft zum Renovieren. Das Haupthaus besteht aus: Ein 12 m2 großer Eingang - Eine Sommerküche (ehemals Esszimmer) von 45 m2 mit Blick auf die Terrasse und den Pool (ohne Holzboden) - Ein Keller von 8,3m2 - 20 m2 große Küche, offen zum 20 m2 großen Esszimmer und 60 m2 großen Wohnzimmer mit Kamineinsatz - Elternsuite 21 m2 großes Schlafzimmer mit großen Schränken und 7 m2 großes Badezimmer - Bürofläche 8m2 - Separates WC - Heizraum/Waschküche von 27m2 - Weinkeller 4m2 - Nach oben: 2 Schlafzimmer von 23,5m2 und 25m2 und ein Badezimmer mit Dusche von 4,5m2 - Der Dachboden wird in ein Spielzimmer/Schlafsaal von 40m2 umgewandelt - Das zweite Haus soll renoviert werden und besteht aus: Erdgeschoss: Wohnzimmer von 28m2 mit kleiner amerikanischer Küche - Nach oben: 3 Schlafzimmer von 16m2, 18m2 und 16m2 - Ein Badezimmer und separates WC - Die Hauptscheune bietet 52 m2 im Erdgeschoss mit einem Zwischengeschoss von 60 m2. Die angrenzende Werkstatt ist 42 m2 groß und die Garage auf der Rückseite ist 46 m2 groß. Auf der Rückseite des Grundstücks befindet sich eine letzte angrenzende Werkstatt von 28 m2 mit Kamin - Das Gelände ist ideal für Pferde und auf den Wiesen gibt es bereits zwei Unterstände. Hier haben Sie ein sehr seltenes Haus in idyllischer Lage gefunden, in dem Sie sich mit Ihren Tieren und Ihrer großen Familie niederlassen können. Les informations sur les risques auxquels ce bien est exposé sont disponibles sur le site Géorisques : www.georisques.gouv.fr BAJO COMPROMISO - Esta hermosa casa girondina se encuentra en una posición dominante con magníficas vistas. Con sus 8 hectáreas de terreno y su estanque, le ofrece una casa encantadora con amplias habitaciones, dependencias, talleres y un segundo alojamiento para renovar. La casa principal consta de: Una entrada de 12m2 - Una cocina de verano (antiguamente comedor) de 45m2 con vistas a la terraza y a la piscina (sin suelo de madera) - Una bodega de 8,3m2 - Cocina de 20m2 abierta al comedor de 20m2 y al salón de 60m2 con Insert en la chimenea - Master Suite - Dormitorio de 21m2 con grandes armarios y baño de 7m2 - Espacio de Oficina 8m2 - WC separado - Sala de calderas/Lavadero de 27m2 - Bodega 4m2 - En el piso: 2 Dormitorios de 23,5m2 y 25m2 y un baño con ducha de 4,5m2 - El ático se convierte en una sala de juegos/dormitorio de 40m2. La segunda casa está para reformar y consta de: República Democrática del Congo: Salón de 28m2 con pequeña cocina americana - En el piso: 3 dormitorios de 16m2, 18m2 y 16m2 - Un cuarto de baño con ducha y WC separado. El granero principal ofrece 52 m2 de superficie con un entrepiso de 60 m2. El taller contiguo tiene 42m2 y el garaje en la parte trasera tiene 46m2. En la parte trasera de la propiedad un último taller contiguo de 28m2 con chimenea. El terreno es ideal para caballos, y cerca ya hay dos refugios. Aquí ha encontrado una casa muy singular en un lugar idílico donde podrá instalarse con sus animales y su gran familia. Les informations sur les risques auxquels ce bien est exposé sont disponibles sur le site Géorisques : www.georisques.gouv.fr Cette belle maison Girondine se trouve dans une position dominante avec vues magnifiques. Avec ses terrains de 8 hectares et son étang, elle vous propose une maison charmante avec de grandes pièces, dépendances, ateliers et un deuxième logement à rénover. La maison principale se compose de:
Une Entrée de 12m2 -
Une Cuisine d'été (autrefois Salle de restauration) de 45m2 qui donne sur la terasse et la piscine (Hors sol en bois) -
Un cellier de 8,3m2 -
Cuisine de 20m2 ouverte sur la salle à manger de 20m2 et le séjour de 60m2 avec Insert dans la cheminée -
Suite Parentale - Chambre 21m2 avec grands placards et Salle Bains de 7m2 -
Espace Bureau 8m2 -
WC Séparé -
Chaufferie/Buanderie de 27m2 -
Cave à Vin 4m2 - A l'étage:
2 Chambres de 23,5m2 et 25m2 et une salle de bains avec douche de 4,5m2 -
Le grenier est aménagé en salle de jeu/dortoire de 40m2 - La deuxième maison est à rénover, et elle se compose de:
RDC:
Séjour de 28m2 avec petite cuisine Americaine -
A l'étage:
3 chambres de 16m2, 18m2 et 16m2 -
Une Salle d'eau et WC séparé - La grange principale vous propose 52m2 au sol avec une mezzanine de 60m2. L'atelier attenant est de 42m2, et le garage à l'arrière de 46m2 . A l'arrière de la propriété un dernier atelier attenant de 28m2 avec cheminée -
Les terrains sont idéals pour chevaux, et il y a déjà deux abris dans les près.
Ici vous avez trouvé une maison très rare dans un endoit idyllique ou vous pouvez vous installer avec vos animaux, et votre grande famille.
Cette annonce vous est proposée par Anderson jamie - EI - NoRSAC: 491 521 852, Enregistré au Greffe du tribunal de commerce de Libourne Les informations sur les risques auxquels ce bien est exposé sont disponibles sur le site Géorisques : www.georisques.gouv.fr - Annonce rédigée et publiée par un Agent Mandataire - SOLD SUBJECT TO CONTRACT -
This beautiful Girondine house is in a dominant position with magnificent views. With its 8 hectares of land and its pond, it offers a charming house with large rooms, outbuildings, workshops and a second house to renovate.
The main house consists of:
A 12m2 Entrance -
A summer kitchen (formerly a restaurant) of 45m2 which overlooks the terrace and the swimming pool -
A cellar of 8.3m2 -
20m2 kitchen open to the dining room of 20m2 and the living room of 60m2 with insert in the fireplace -
Parental Suite - 21m2 bedroom with large closets and 7m2 bathroom -
Office space 8m2 -
Separate WC -
Boiler room/Laundry room of 27m2 -
Wine Cellar 4m2 -
Upstairs:
2 bedrooms of 23.5m2 and 25m2 and a bathroom with Italian shower of 4.5m2 -
The attic is converted into a playroom / dormitory of 40m2 -
The second house is to be renovated, and it consists of:
Ground floor:
Living room of 28m2 with small American kitchen -
Upstairs:
3 bedrooms of 16m2, 18m2 and 16m2 -
A bathroom and separate WC -
The main barn offers 52m2 on the ground with a mezzanine of 60m2. The adjoining workshop is 42m2, and the garage to the rear is 46m2. At the rear of the property a last adjoining workshop of 28m2 with fireplace -
The grounds are ideal for horses, and there are already two shelters in the meadows.
Here you have found a very rare house in an idyllic location where you can settle down with your animals and your large family. Les informations sur les risques auxquels ce bien est exposé sont disponibles sur le site Géorisques : www.georisques.gouv.fr