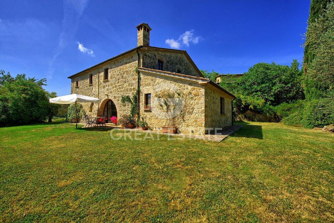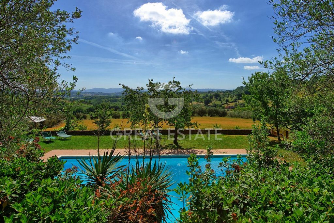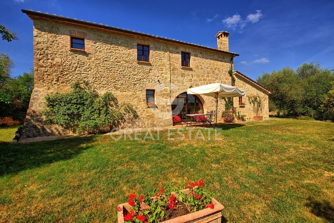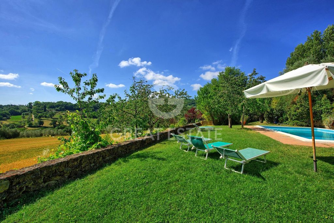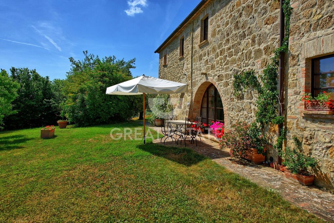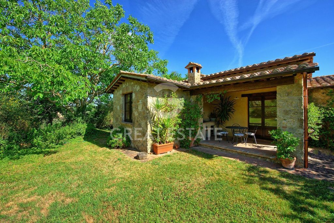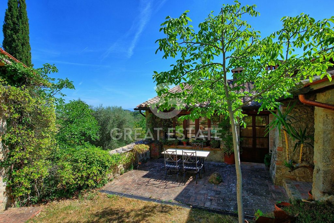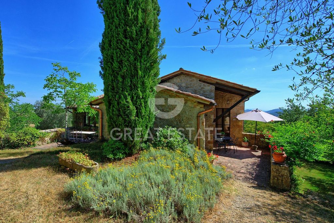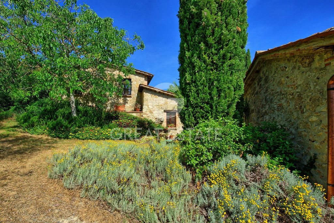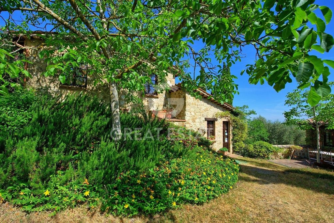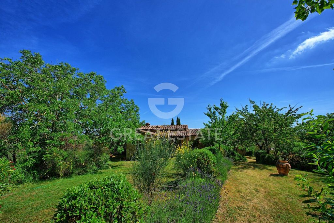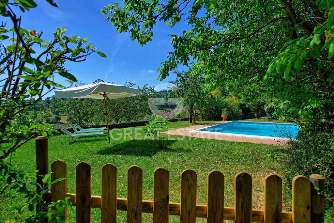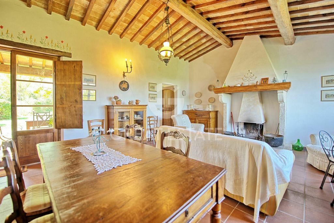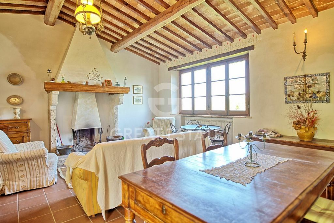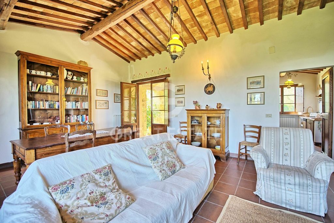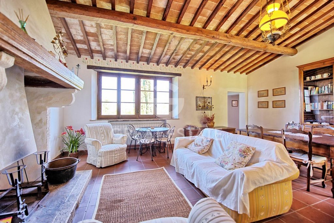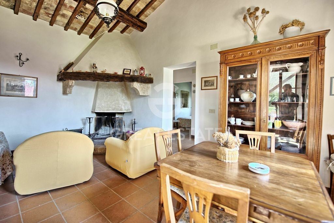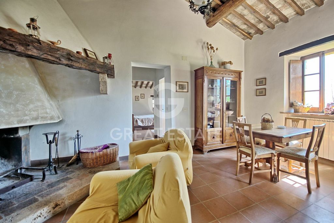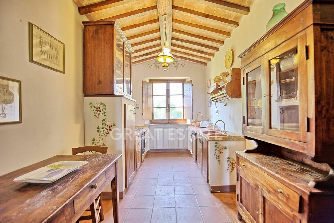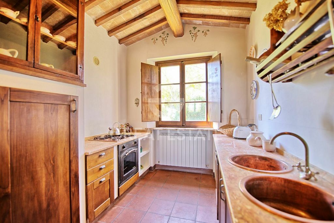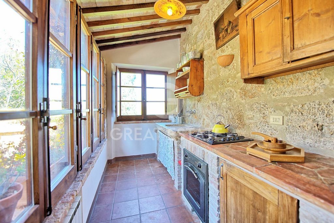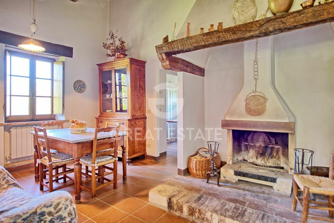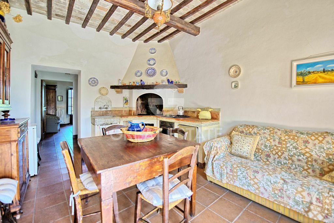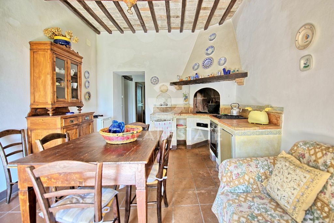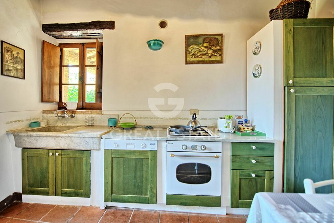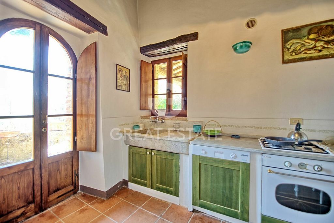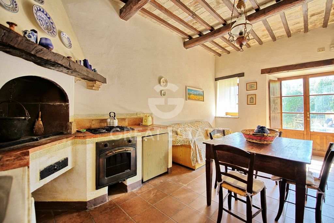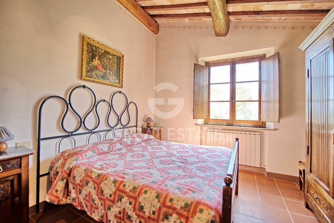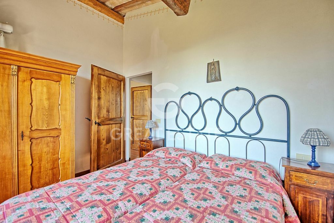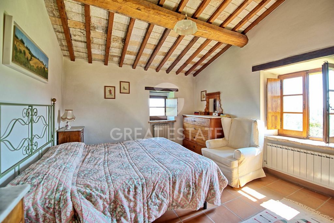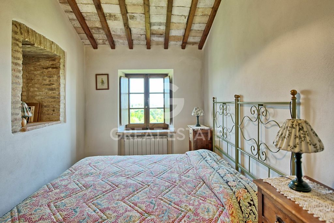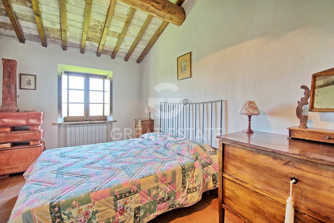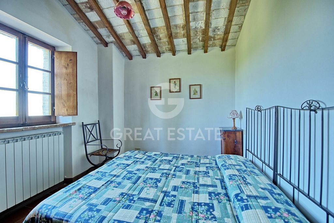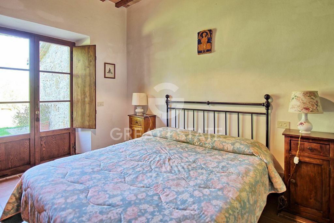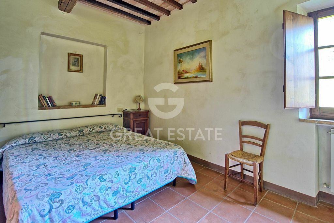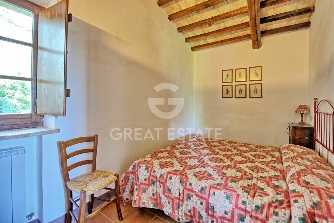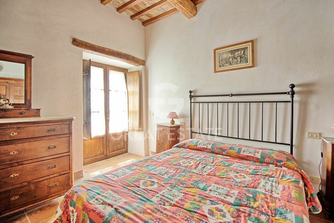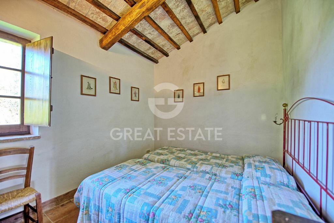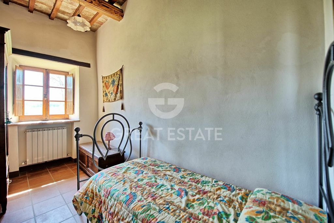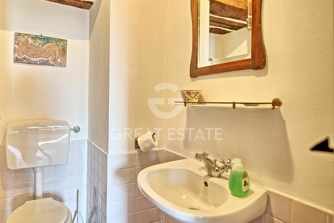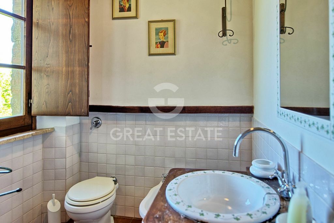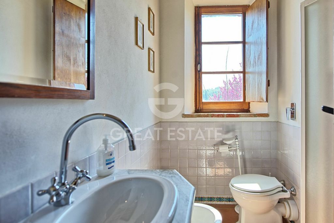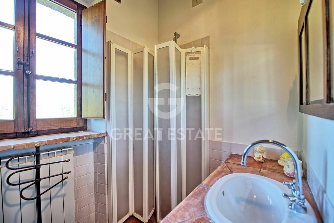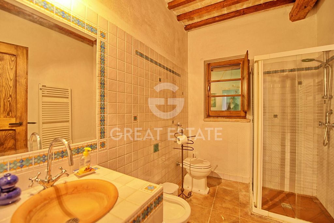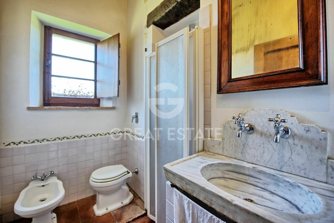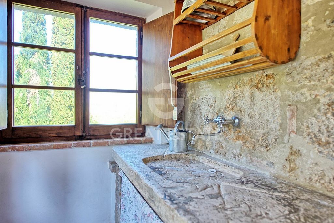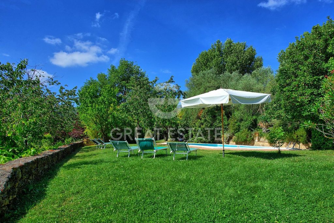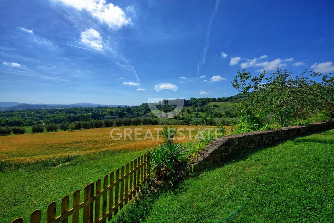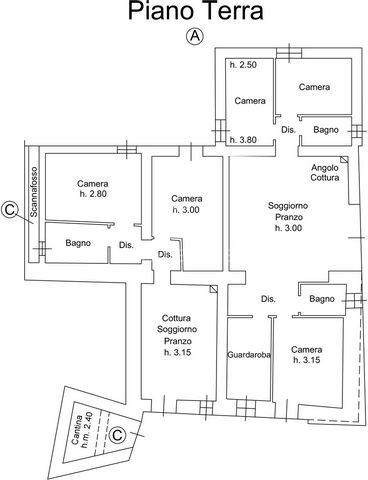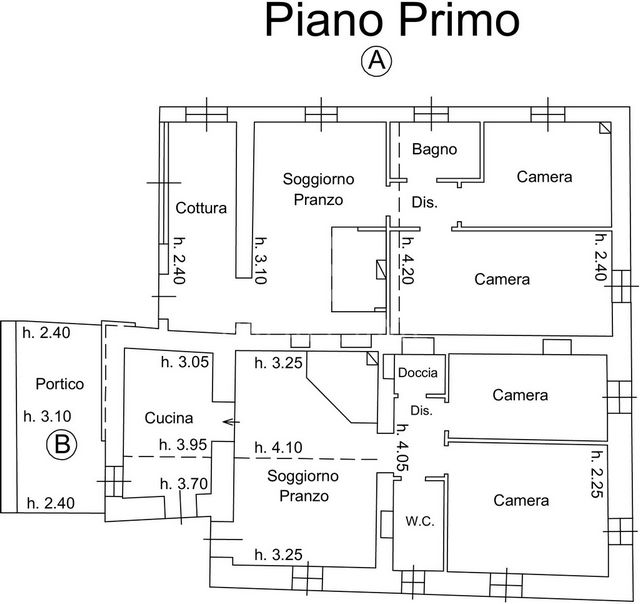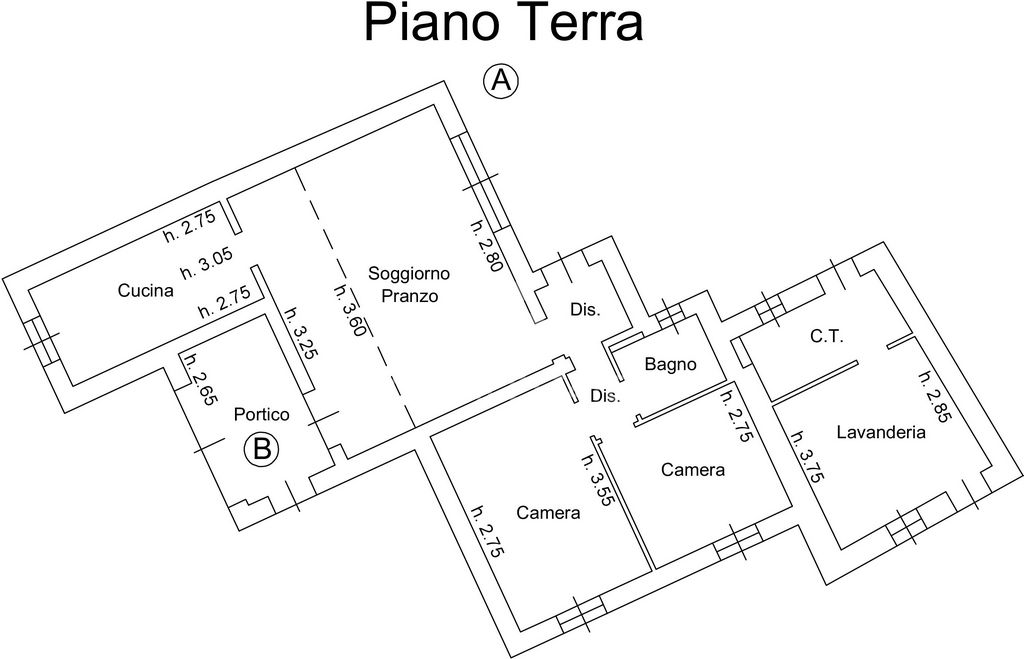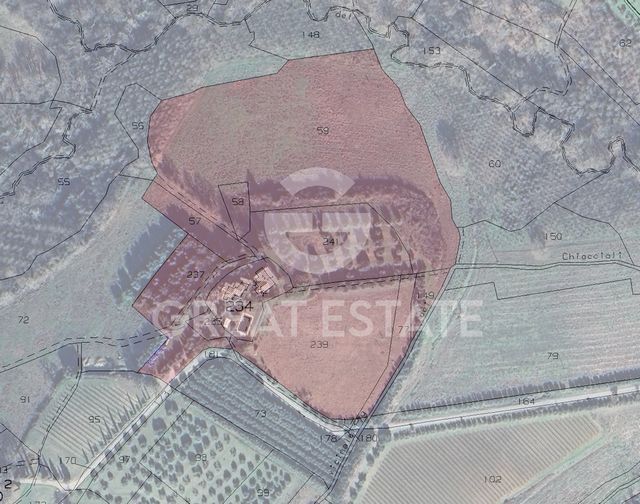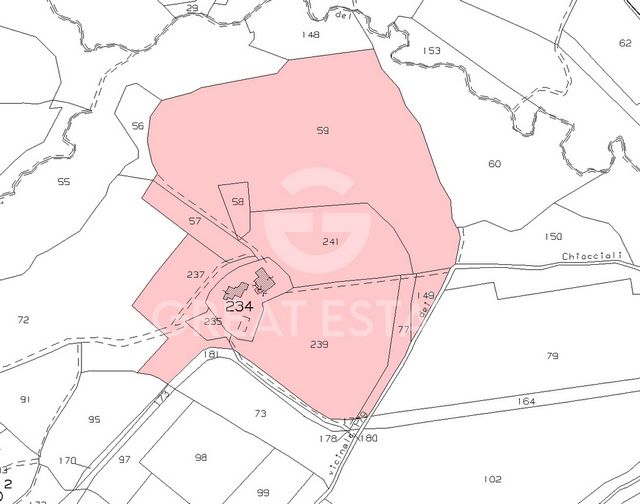USD 2,375,458
PICTURES ARE LOADING...
House & Single-family home (For sale)
lot 627,428 sqft
Reference:
KPMQ-T1405
/ 4351
In one of the most enchanting landscapes of Tuscany, nestled between the Val d'Orcia, a UNESCO World Heritage site, and the Val di Chiana, stands this splendid stone farmhouse, immersed in an environment that boasts historical and cultural beauty. The property includes a main farmhouse of approximately 350 square meters, currently divided into five apartments, a guesthouse of about 100 square meters, and exclusive land that features a swimming pool. The main farmhouse is structured as follows: - First apartment (approximately 60 sqm): a bright living room with dining area, two double bedrooms, a bathroom with shower, and a characteristic covered terrace equipped with a barbecue. - Second apartment (also 60 sqm): a kitchen, a spacious living room with a fireplace and dining area, two double bedrooms, and a bathroom with shower. - Third apartment (60 sqm): organized with a kitchen, a living room with a fireplace and dining area, two double bedrooms, and two bathrooms. - Fourth apartment (approximately 55 sqm): entrance with dining area and kitchenette, two double bedrooms, and a bathroom with shower. - Fifth apartment (90 sqm): access through an entrance leading to a spacious, bright dining area, ideal for convivial moments with family and friends, kitchen, two double bedrooms, and two functional bathrooms with shower. Completing the property is land of about 5.5 hectares (plus a park/garden of approximately 2,700 sqm), enriched by a wonderful panoramic swimming pool that offers stunning views of the surrounding countryside. Dating back to the 18th century, the farmhouse was skillfully renovated in the 1990s, preserving the Tuscan tradition. Its current layout allows for multiple usage possibilities, from purchase by several families to inclusion in the tourist rental market. If the intention were for exclusive private use, it is possible to rethink the internal spaces, with a layout that can be easily modified to feature the living area on the ground floor and the sleeping area on the first floor.The farmhouse was renovated with great care and attention to detail in 1994. The façades are made of exposed stone, typical of Tuscan rural houses, while the floors are in terracotta and the ceilings consist of exposed wooden beams and tiles.The property is immediately habitable, has all the main services, and is properly connected to all utilities. Water supply is guaranteed by the connection to the municipal waterworks, and the heating system operates on GPL (liquefied petroleum gas). The energy class is G.The Kiss of the Sun is a magnificent private residence equipped with every comfort, close to all services and the beautiful town of Sarteano, making it ideal as both a private home and a second residence. It is also excellently suited for generating income through tourist rentals.The property is located in Sarteano (SI), Tuscany, a charming village straddling the Val di Chiana and the Val d'Orcia, which offers all necessary services. The position of the property is very strategic, situated only 4 km from the Chiusi-Chianciano Terme highway exit. The nearest airports include those in Rome, approximately 120 km away, and the Perugia airport, around 60 km away. In the nearby town of Chiusi, there is a train station, from which it is possible to reach cities such as Siena, Florence, and Rome by train. In the surrounding area, there are numerous museums dedicated to the Etruscans, who chose these regions for their development. The farmhouse is accessed via a well-maintained dirt road of about 2 km.The Great Estate group performs a technical due diligence on every property acquired, through the seller's technical expert, which allows us to thoroughly understand the urban and cadastral situation of each property. This due diligence may be requested by the client at the time of genuine interest in the property.The property is owned by individuals and the sale will be subject to registration tax according to current regulations (see purchase costs from private individuals).
View more
View less
In one of the most enchanting landscapes of Tuscany, nestled between the Val d'Orcia, a UNESCO World Heritage site, and the Val di Chiana, stands this splendid stone farmhouse, immersed in an environment that boasts historical and cultural beauty. The property includes a main farmhouse of approximately 350 square meters, currently divided into five apartments, a guesthouse of about 100 square meters, and exclusive land that features a swimming pool. The main farmhouse is structured as follows: - First apartment (approximately 60 sqm): a bright living room with dining area, two double bedrooms, a bathroom with shower, and a characteristic covered terrace equipped with a barbecue. - Second apartment (also 60 sqm): a kitchen, a spacious living room with a fireplace and dining area, two double bedrooms, and a bathroom with shower. - Third apartment (60 sqm): organized with a kitchen, a living room with a fireplace and dining area, two double bedrooms, and two bathrooms. - Fourth apartment (approximately 55 sqm): entrance with dining area and kitchenette, two double bedrooms, and a bathroom with shower. - Fifth apartment (90 sqm): access through an entrance leading to a spacious, bright dining area, ideal for convivial moments with family and friends, kitchen, two double bedrooms, and two functional bathrooms with shower. Completing the property is land of about 5.5 hectares (plus a park/garden of approximately 2,700 sqm), enriched by a wonderful panoramic swimming pool that offers stunning views of the surrounding countryside. Dating back to the 18th century, the farmhouse was skillfully renovated in the 1990s, preserving the Tuscan tradition. Its current layout allows for multiple usage possibilities, from purchase by several families to inclusion in the tourist rental market. If the intention were for exclusive private use, it is possible to rethink the internal spaces, with a layout that can be easily modified to feature the living area on the ground floor and the sleeping area on the first floor.The farmhouse was renovated with great care and attention to detail in 1994. The façades are made of exposed stone, typical of Tuscan rural houses, while the floors are in terracotta and the ceilings consist of exposed wooden beams and tiles.The property is immediately habitable, has all the main services, and is properly connected to all utilities. Water supply is guaranteed by the connection to the municipal waterworks, and the heating system operates on GPL (liquefied petroleum gas). The energy class is G.The Kiss of the Sun is a magnificent private residence equipped with every comfort, close to all services and the beautiful town of Sarteano, making it ideal as both a private home and a second residence. It is also excellently suited for generating income through tourist rentals.The property is located in Sarteano (SI), Tuscany, a charming village straddling the Val di Chiana and the Val d'Orcia, which offers all necessary services. The position of the property is very strategic, situated only 4 km from the Chiusi-Chianciano Terme highway exit. The nearest airports include those in Rome, approximately 120 km away, and the Perugia airport, around 60 km away. In the nearby town of Chiusi, there is a train station, from which it is possible to reach cities such as Siena, Florence, and Rome by train. In the surrounding area, there are numerous museums dedicated to the Etruscans, who chose these regions for their development. The farmhouse is accessed via a well-maintained dirt road of about 2 km.The Great Estate group performs a technical due diligence on every property acquired, through the seller's technical expert, which allows us to thoroughly understand the urban and cadastral situation of each property. This due diligence may be requested by the client at the time of genuine interest in the property.The property is owned by individuals and the sale will be subject to registration tax according to current regulations (see purchase costs from private individuals).
In uno dei paesaggi più incantevoli della Toscana, a cavallo tra la Val d'Orcia, Patrimonio dell'Umanità UNESCO, e la Val di Chiana, sorge questo splendido casale in pietra, immerso in un contesto ambientale, storico e culturale di rara bellezza. La proprietà comprende un casale padronale di circa 350 mq, attualmente suddiviso in cinque appartamenti, una dependance di circa 100 mq e un terreno esclusivo che accoglie una piscina. Il casale padronale si articola nel seguente modo: - Primo appartamento (circa 60 mq): un luminoso soggiorno con zona pranzo, due camere matrimoniali, un bagno con doccia e una caratteristica terrazza coperta attrezzata con barbecue. - Secondo appartamento (anch'esso di 60 mq): una cucina, un ampio soggiorno con camino e zona pranzo, due camere matrimoniali e un bagno con doccia. - Terzo appartamento (60 mq): organizzato con cucina, soggiorno con camino e zona pranzo, due camere matrimoniali e due bagni. - Quarto appartamento (circa 55 mq): ingresso con zona pranzo e angolo cottura, due camere matrimoniali e un bagno con doccia. - Quinto appartamento (90 mq): accesso da un ingresso che conduce a una spaziosa zona pranzo luminosa, ideale per momenti conviviali con famiglia e amici, cucina, due camere matrimoniali e due funzionali bagni con doccia. A completare la proprietà, un terreno di circa 5,5 ettari (oltre al parco/giardino di c.ca 2.700 mq.) , arricchito da una meravigliosa piscina panoramica, da cui è possibile ammirare un incantevole panorama delle campagne circostanti. Risalente al XVIII secolo, il casale è stato sapientemente ristrutturato negli anni '90, mantenendo viva la tradizione toscana. La sua attuale suddivisione consente molteplici possibilità di utilizzo, dall'acquisto da parte di più nuclei familiari all'inserimento nel circuito degli affitti turistici. Se l'intenzione fosse quella di un uso esclusivamente privato, è possibile ripensare gli spazi interni, con un layout facilmente modificabile che prevede la zona living al Piano Terra e la zona notte al Primo Piano.Il casale è stato ristrutturato con massima cura ed attenzione ai particolari nel 1994. Le facciate sono in pietra faccia a vista tipica dei casali rurali toscani mentre i pavimenti sono in cotto ed i solai costituiti da travi in legno a vista e pianelle.La proprietà è abitabile sin da subito, dispone di tutti i principali servizi ed è correttamente allacciata a tutte le utenze. L’approvvigionamento idrico è garantito dall’allaccio all’acquedotto comunale ed il sistema di riscaldamento è a gpl. La classe energetica è la G.Il Bacio del Sole è una magnifica residenza privata dotata di ogni comfort, prossima a tutti i servizi e alla splendida cittadina di Sarteano ed è quindi ideale sia come dimora privata sia come seconda abitazione. Si presta ottimamente anche per essere messa a reddito nel circuito degli affitti turistici.La proprietà si trova a Sarteano (SI), in Toscana, un caratteristico borgo a cavallo tra la Val di Chiana e la Val d'Orcia, che dispone di tutti i servizi. La posizione della proprietà è molto strategica, distante solo 4 km dal casello autostradale di Chiusi-Chianciano Terme. Gli aeroporti più vicini includono quelli di Roma, a circa 120 km, e l'aeroporto di Perugia, a circa 60 km. Nel paese limitrofo di Chiusi è presente la stazione ferroviaria, da cui sarà possibile raggiungere in treno città come Siena, Firenze e Roma. Sul territorio circostante si possono trovare numerosi musei dedicati agli Etruschi, che scelsero queste zone per svilupparsi. Si arriva al casale tramite un tratto di strada bianca di circa 2 km in buone condizioni.Il gruppo Great Estate su ogni immobile acquisito effettua, tramite il tecnico del cliente venditore, una due diligence tecnica che ci permette di conoscere dettagliatamente la situazione urbanistica e catastale di ogni proprietà. Tale due diligence potrà essere richiesta dal cliente al momento di un reale interesse sulla proprietà.L'immobile è intestato a persona/e fisica/e e la vendita sarà soggetta a imposta di registro secondo le normative vigenti (vedi costi di acquisto da privato).
В одном из самых характерных мест Тосканы, на границе Валь д'Орча ( эта долина - объект Всемирного наследия Юнеско) и долины Вальдикьяна, в уникальном экологическом, историческом и культурном контексте на продажу красивый отреставрированный загородный дом площадью около 350 кв. м. Здание, в настоящее время разделенное на пять квартир, постройка площадью около 100 кв.м и эксклюзивный земельный участок с бассейном. Первая квартира (около 60 кв. м): светлая гостиная с обеденной зоной, две семейные спальни, ванная комната с душем и характерная крытая терраса с барбекю. Вторая квартира (также 60 кв. м): кухня, большая гостиная с камином и обеденной зоной, две семейные спальни и ванная комната с душем. Третья квартира (60 кв. м): кухня, гостиная с камином и обеденной зоной, две семейные спальни и две ванные комнаты. Четвертая квартира (около 55 кв. м): прихожая с обеденной зоной и кухонным уголком, две семейные спальни и ванная комната с душем. Пятая квартира (90 кв. м): прихожая, ведущая в просторную, светлую столовую, идеальную для общения с семьей и друзьями, кухня, две семейные спальни и две функциональные ванные комнаты с душем. Земельный участок площадью около 5,5 га (в дополнение к парку/саду площадью около 2 700 кв.м), где расположен чудесный панорамный бассейн, откуда можно любоваться чарующей панорамой окрестностей. Датируемый XVIII веком, этот фермерский дом был искусно отреставрирован в 1990-х годах с вниманием к его традиционному стилю. В настоящее время имеется множество вариантов использования: в качестве покупки несколькими семьями или для туристической аренды. Если же предполагается исключительно частное использование, то можно переосмыслить внутренние пространства, легко изменив планировку, которая предусматривает гостиную зону на первом этаже и спальную зону на втором.Фермерский дом был отреставрирован в 1994 году с особым вниманием к деталям. Типичный для тосканских фермерских домов фасад из камня, полы с терракотой.Недвижимость сразу же пригодна для проживания, все основные службы подключены согласно нормативам. Водоснабжение гарантировано подключением к муниципальному водоканалу, а система отопления использует сжиженный газ. Энергетический класс - G."Bacio del Sole " - это великолепная частная резиденция со всеми удобствами, рядом со объектами инфраструктуры и старинным городом Сартеано, которая идеальна как для проживания на постоянной основе, так и в качестве второго дома для отпусков. А также для сдачи в аренду для получения дохода.Собственность в Тоскане, в Сартеано - характерном городке с инфраструктурой, расположенном на границе долин Вальдикьяна и Валь-д'Орча. Расположение стратегическое, всего в 4 км от с автомагистрали А1 (съезд Кьюзи-Кьянчано-Терме). Рядом, в Кьюзи есть железнодорожная станция, откуда можно добраться до таких замечательных городов, как Сиена, Флоренция и Рим. В окрестностях города есть много музеев этрусской тематики, в этих зонах развивалась эта древняя цивилизация. До загородного дома ведет грунтовая дорога около 2 км в хорошем состоянии.Для этой недвижимости, как и для других объектов, выставленных на продажу нашей компанией, мы провели детальный кадастровый и юридический анализ, результаты которого будут предоставлены в случае реального интереса к недвижимости. Подготовленный отчет позволяет нашим клиентам-покупателям получить исчерпывающую информацию об интересующем объекте.Собственность оформлена на физическое лицо/а и покупка облагается налогом согласно действующему законодательству (см. расходы при покупке физ. лицом).
In einer der bezauberndsten Landschaften der Toskana, an der Grenze zwischen dem UNESCO-Weltkulturerbe Val d'Orcia und dem Val di Chiana, steht dieser wunderschöne Steinhof, eingebettet in ein Umfeld von seltener natürlicher, historischer und kultureller Schönheit. Die Immobilie umfasst ein Herrenhaus von ca. 350 qm, das derzeit in fünf Apartments unterteilt ist, ein Nebengebäude von ca. 100 qm und ein exklusives Grundstück mit einem Pool. Das Herrenhaus gliedert sich wie folgt: - Erstes Apartment (ca. 60 qm): ein helles Wohnzimmer mit Essbereich, zwei Doppelzimmer, ein Badezimmer mit Dusche und eine charakteristische überdachte Terrasse, die mit einem Grill ausgestattet ist. - Zweites Apartment (ebenfalls 60 qm): eine Küche, ein geräumiges Wohnzimmer mit Kamin und Essbereich, zwei Doppelzimmer und ein Badezimmer mit Dusche. - Drittes Apartment (60 qm): organisiert mit Küche, Wohnzimmer mit Kamin und Essbereich, zwei Doppelzimmer und zwei Badezimmer. - Viertes Apartment (ca. 55 qm): Eingang mit Essbereich und Kochzeile, zwei Doppelzimmer und ein Badezimmer mit Dusche. - Fünftes Apartment (90 qm): Zugang über einen Eingang, der zu einem geräumigen hellen Essbereich führt, ideal für gesellige Momente mit Familie und Freunden, Küche, zwei Doppelzimmer und zwei funktionale Badezimmer mit Dusche. Ergänzt wird die Immobilie durch ein Grundstück von ca. 5,5 Hektar (neben dem Park/Garten von ca. 2.700 qm), bereichert durch einen wunderbaren Panoramapool, von dem aus man einen bezaubernden Blick auf die umliegende Landschaft genießen kann. Der Hof stammt aus dem 18. Jahrhundert und wurde in den 90er Jahren geschickt renoviert, wobei die toskanische Tradition bewahrt wurde. Die aktuelle Aufteilung ermöglicht vielfältige Nutzungsmöglichkeiten, vom Kauf durch mehrere Familien bis hin zur Einbindung in den touristischen Mietmarkt. Sollte die Absicht sein, die Immobilie ausschließlich privat zu nutzen, ist es möglich, die Innenräume neu zu gestalten, mit einem leicht modifizierbaren Layout, das den Wohnbereich im Erdgeschoss und den Schlafbereich im ersten Stock vorsieht.Das Landhaus wurde 1994 mit größter Sorgfalt und Liebe zum Detail restauriert. Die Fassaden sind aus Sichtmauerwerk, typisch für toskanische Landhäuser, während die Böden aus Terrakotta und die Decken aus sichtbaren Holzbalken und Ziegeln bestehen.Die Immobilie ist sofort bezugsfertig, verfügt über alle wichtigen Dienstleistungen und ist korrekt an alle Versorgungsleitungen angeschlossen. Die Wasserversorgung erfolgt über den Anschluss an die kommunale Wasserleitung und das Heizsystem ist mit GPL (Flüssiggas) betrieben. Die Energieeffizienzklasse ist G.Il Bacio del Sole ist eine wunderschöne Privatsphäre mit allen Annehmlichkeiten, in der Nähe aller Dienstleistungen und der zauberhaften Stadt Sarteano. Daher ist es sowohl als Privatresidenz als auch als Ferienhaus ideal. Es eignet sich auch hervorragend, um als Ferienvermietung Einnahmen zu generieren.Die Immobilie befindet sich in Sarteano (SI), in der Toskana, einem charakteristischen Dorf an der Grenze zwischen dem Val di Chiana und dem Val d'Orcia, das über alle Dienstleistungen verfügt. Die Lage der Immobilie ist sehr strategisch, nur 4 km von der Autobahnauffahrt Chiusi-Chianciano Terme entfernt. Die nächstgelegenen Flughäfen sind die in Rom, etwa 120 km entfernt, und der Flughafen in Perugia, etwa 60 km entfernt. Im benachbarten Ort Chiusi gibt es einen Bahnhof, von dem aus man mit dem Zug Städte wie Siena, Florenz und Rom erreichen kann. In der Umgebung befinden sich zahlreiche Museen, die den Etruskern gewidmet sind, die diese Gebiete zur Entwicklung gewählt haben. Man erreicht das Landhaus über einen etwa 2 km langen Schotterweg in gutem Zustand.Die Great Estate-Gruppe führt für jede erworbene Immobilie eine technische Due Diligence durch, die es uns ermöglicht, die städtebauliche und katasterliche Situation jeder Immobilie im Detail zu kennen, und zwar durch den Techniker des verkaufenden Kunden. Diese Due Diligence kann vom Kunden zum Zeitpunkt eines ernsthaften Interesses an der Immobilie angefordert werden.Die Immobilie ist auf eine/n natürliche/n Person/en registriert und der Verkauf unterliegt der Grunderwerbsteuer gemäß den geltenden gesetzlichen Bestimmungen (siehe Kosten für den Erwerb von Privatpersonen).
Reference:
KPMQ-T1405
Country:
IT
Region:
Siena
City:
Sarteano
Category:
Residential
Listing type:
For sale
Property type:
House & Single-family home
Property subtype:
Farm
Lot size:
627,428 sqft
Swimming pool:
Yes
