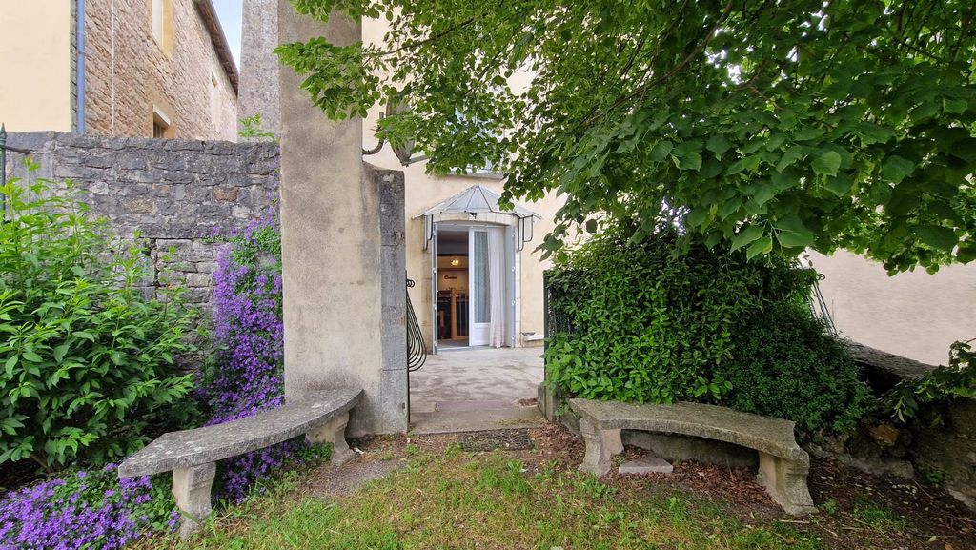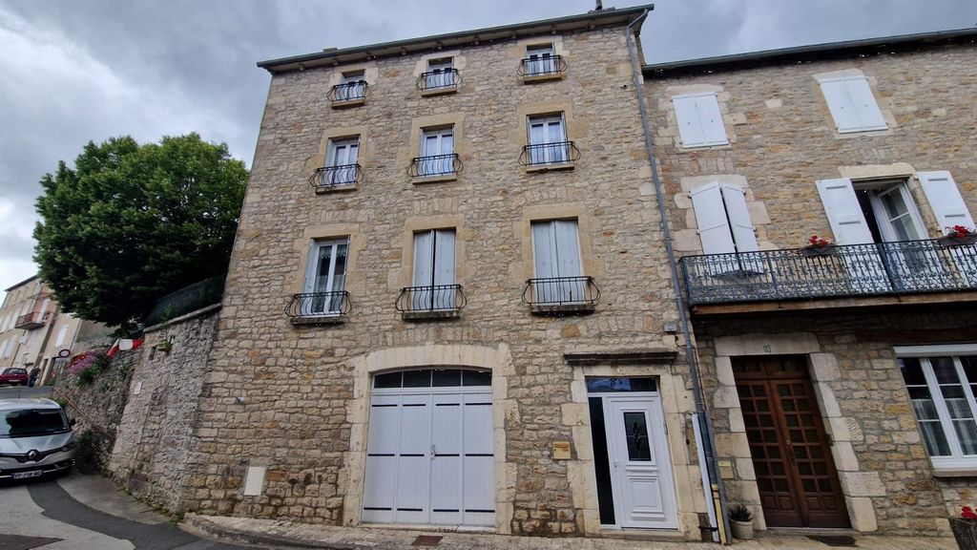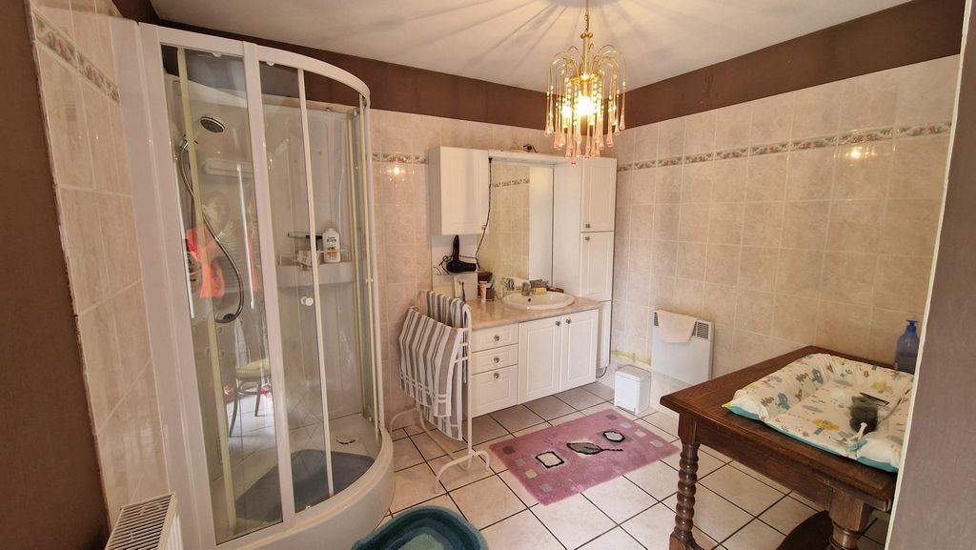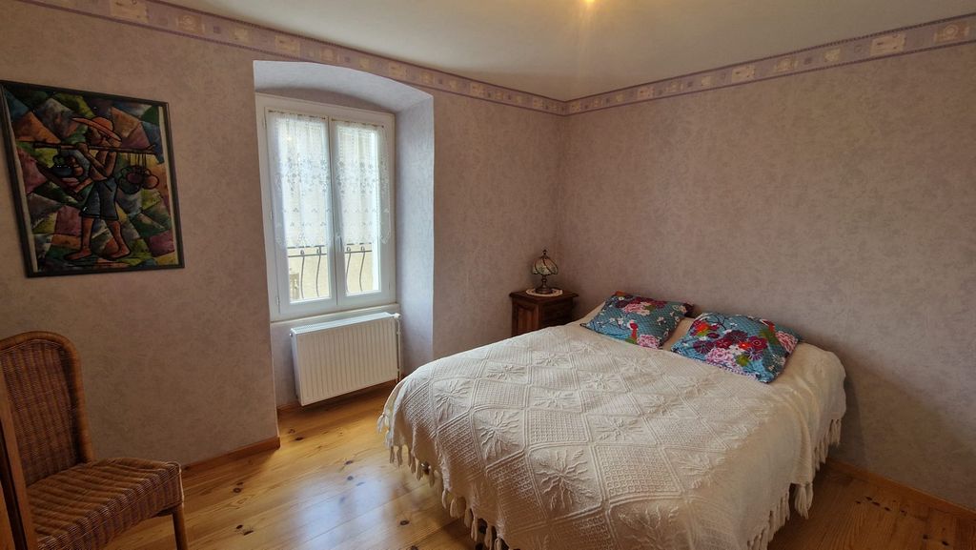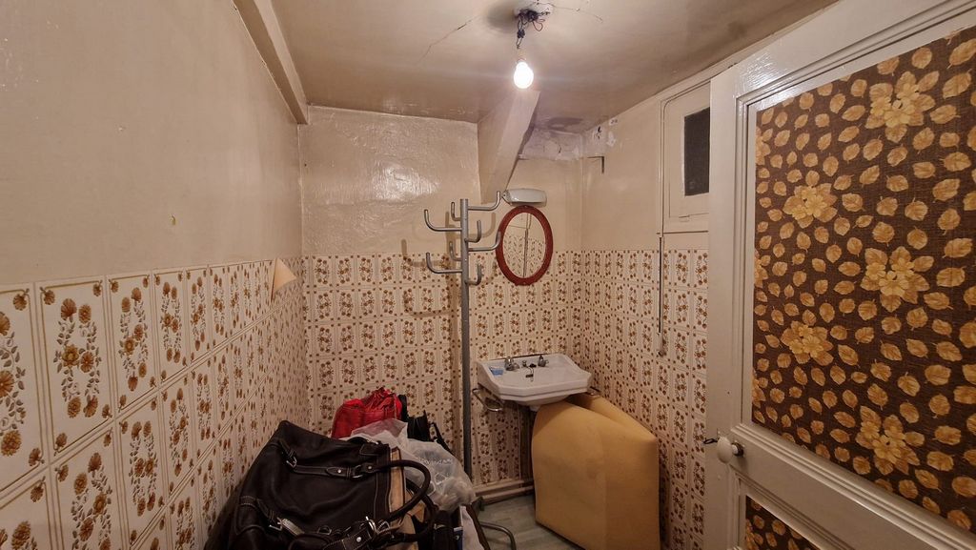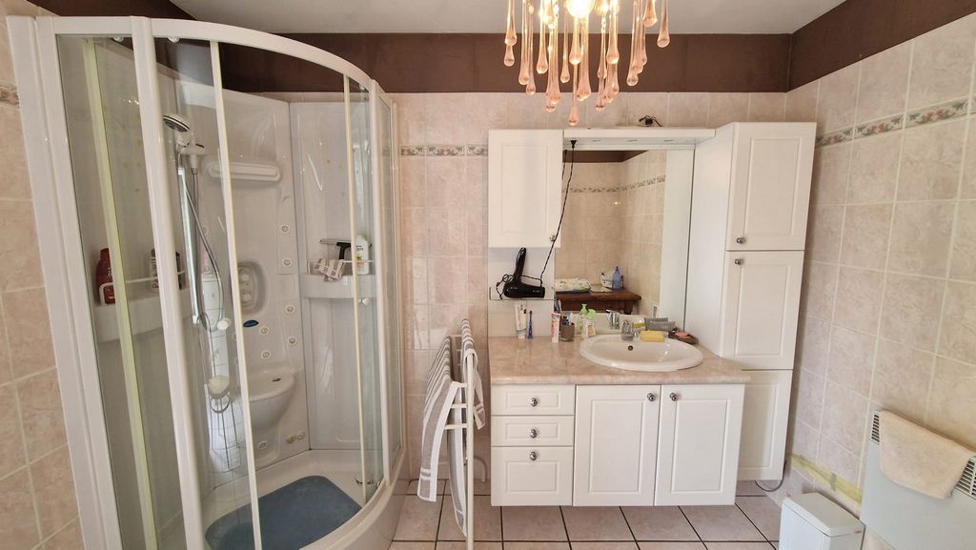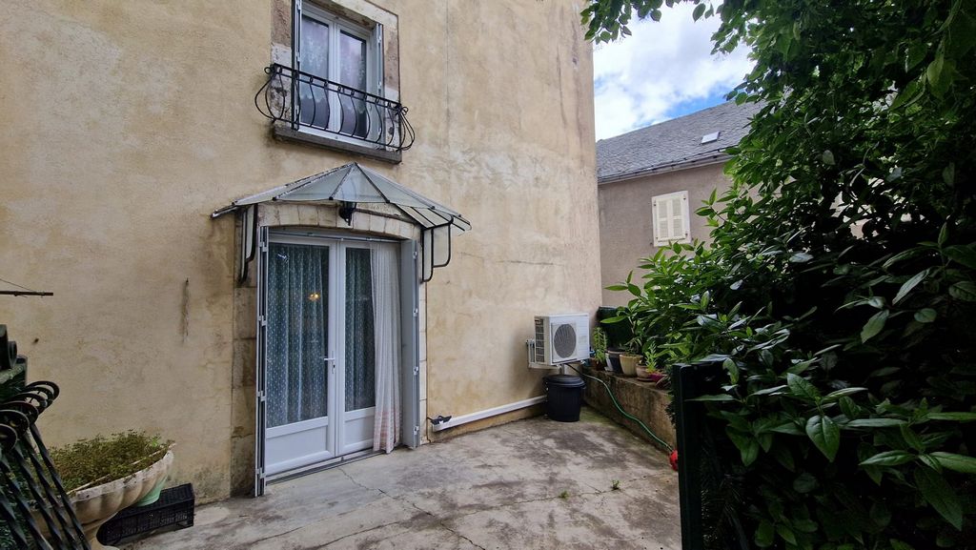PICTURES ARE LOADING...
Village house - Séverac le château
USD 239,483
House & Single-family home (For sale)
Reference:
TXNV-T18353
/ 12008348749
Beautiful village house of 177m², with a large living room of 47m², 5 bedrooms, cellar, garage 41m² and its exterior courtyard, right in the town center, close to all shops, services, schools and college. You discover the superb entrance with its glazed wooden door then climb the wooden stairs in perfect condition and arrive in the very bright 47m² kitchen living room with an insert and access to the courtyard, the kitchen is fully equipped. On the next floor you arrive in a corridor which leads to 2 beautiful bedrooms (14 and 11m²), a bathroom of 9m² and a dressing room. On the 3rd floor you discover 3 bedrooms, an office and a bathroom then on the 4th floor an insulated attic of 10m² remains to be renovated. On the ground floor you have a large garage of 41m² with water and electricity as well as a beautiful vaulted cellar of 16m². Possibility of dividing the property by level, i.e. 3 apartments. The first two floors were completely redone in 2016, while the 3rd and 4th remain to be renovated (electricity and cooling) the heating is gas, double-glazed windows, fully equipped kitchen (hood, hob, oven, microwave), everything has sewer, roof in perfect condition. Information on the risks to which this property is exposed is available on the Georisks website: www.georisks.gouv.fr »
View more
View less
Belle maison de village de 177m², avec un grand séjour de 47m², 5 chambres, cave, garage 41m² et sa cour extérieure, en plein centre-ville, proche de tous commerces, services, écoles et collège. Vous découvrez la superbe entrée avec sa porte en bois vitrée puis montez les escaliers en bois en parfait état et arrivez dans le séjour cuisine de 47m² très lumineux avec un insert et un accès sur la cour, la cuisine est tout équipé. A l'étage suivant vous arrivez dans un couloir qui dessert 2 belle chambres ( de 14 et 11m²), une salle d'eau de 9m² ainsi qu'un dressing. Au 3ème étage vous découvrez 3 chambres, un bureau et une salles d'eau puis au 4ème étages des combles isolés de 10m² reste à rénover. Au rez de chaussée vous avez un grand garage de 41m² avec eau et électricité ainsi qu'une belle cave voutée de 16m². Possibilité de diviser le bien par palier, soit 3 appartements. Les deux premier étages ont été entièrement refait en 2016, tandis que le 3eme et 4ème reste à rénover (électricité et rafraichissement) le chauffage est au gaz, fenêtres double vitrage, cuisine tout équipé (hotte, plaque, four, micro-onde), tout à égout, toit en parfait état. Les informations sur les risques auxquels ce bien est exposé sont disponibles sur le site Géorisques : www.georisques.gouv.fr »
Beautiful village house of 177m², with a large living room of 47m², 5 bedrooms, cellar, garage 41m² and its exterior courtyard, right in the town center, close to all shops, services, schools and college. You discover the superb entrance with its glazed wooden door then climb the wooden stairs in perfect condition and arrive in the very bright 47m² kitchen living room with an insert and access to the courtyard, the kitchen is fully equipped. On the next floor you arrive in a corridor which leads to 2 beautiful bedrooms (14 and 11m²), a bathroom of 9m² and a dressing room. On the 3rd floor you discover 3 bedrooms, an office and a bathroom then on the 4th floor an insulated attic of 10m² remains to be renovated. On the ground floor you have a large garage of 41m² with water and electricity as well as a beautiful vaulted cellar of 16m². Possibility of dividing the property by level, i.e. 3 apartments. The first two floors were completely redone in 2016, while the 3rd and 4th remain to be renovated (electricity and cooling) the heating is gas, double-glazed windows, fully equipped kitchen (hood, hob, oven, microwave), everything has sewer, roof in perfect condition. Information on the risks to which this property is exposed is available on the Georisks website: www.georisks.gouv.fr »
Reference:
TXNV-T18353
Country:
FR
City:
SEVERAC LE CHATEAU
Postal code:
12150
Category:
Residential
Listing type:
For sale
Property type:
House & Single-family home
Land tax:
USD 1,313
Property size:
1,909 sqft
Lot size:
969 sqft
Rooms:
7
Bedrooms:
5
No. of levels:
3
Equipped kitchen:
Yes
Condition:
Good
Heating Combustible:
Gas
Energy consumption:
150
Greenhouse gas emissions:
19
Garages:
1
Terrace:
Yes
Party wall:
Yes
REAL ESTATE PRICE PER SQFT IN NEARBY CITIES
| City |
Avg price per sqft house |
Avg price per sqft apartment |
|---|---|---|
| Saint-Geniez-d'Olt | USD 100 | - |
| Millau | USD 158 | USD 127 |
| Aveyron | USD 130 | USD 155 |
| Rodez | - | USD 175 |
| Valleraugue | USD 129 | - |
| Le Vigan | USD 163 | USD 100 |
| Ganges | USD 156 | USD 116 |
| Lodève | USD 174 | USD 115 |
| Saint-Hippolyte-du-Fort | USD 160 | - |
| Bédarieux | USD 123 | - |
| Anduze | USD 189 | - |
| Carmaux | USD 103 | - |
| Saint-André-de-Sangonis | USD 188 | - |
| Villefranche-de-Rouergue | USD 121 | - |
| Languedoc-Roussillon | USD 204 | USD 263 |
| Alès | USD 175 | USD 145 |
| Aurillac | USD 141 | USD 121 |
| Gignac | USD 210 | - |
| Saint-Christol-lès-Alès | USD 194 | - |
