USD 577,701
PICTURES ARE LOADING...
Sale of land with approved project + construction of House T3, solution 'TURNKEY' in Tojeira in Sintra
USD 582,953
House & Single-family home (For sale)
Reference:
VKVH-T2012
/ ht_10959
Reference:
VKVH-T2012
Country:
PT
Region:
Lisboa
City:
Sintra
Postal code:
2705-408
Category:
Residential
Listing type:
For sale
Property type:
House & Single-family home
Property size:
1,383 sqft
Lot size:
3,891 sqft
Bedrooms:
3
Bathrooms:
3
Parkings:
1
Garages:
1
SIMILAR PROPERTY LISTINGS
REAL ESTATE PRICE PER SQFT IN NEARBY CITIES
| City |
Avg price per sqft house |
Avg price per sqft apartment |
|---|---|---|
| Sintra | USD 322 | USD 247 |
| Mafra | USD 331 | USD 337 |
| Lisboa | USD 330 | USD 389 |
| Alcabideche | USD 585 | USD 413 |
| Belas | USD 327 | USD 275 |
| Cascais | USD 437 | USD 490 |
| Cascais | USD 637 | USD 637 |
| Amadora | - | USD 277 |
| Loures | USD 296 | USD 313 |
| Odivelas | USD 283 | USD 313 |
| Odivelas | USD 293 | USD 324 |
| Alfragide | - | USD 324 |
| Linda a Velha | - | USD 491 |
| Algés | - | USD 528 |
| Loures | USD 293 | USD 320 |
| Lisboa | USD 641 | USD 597 |
| Torres Vedras | USD 193 | USD 235 |
| Almada | USD 285 | USD 263 |
| Vila Franca de Xira | USD 243 | USD 245 |
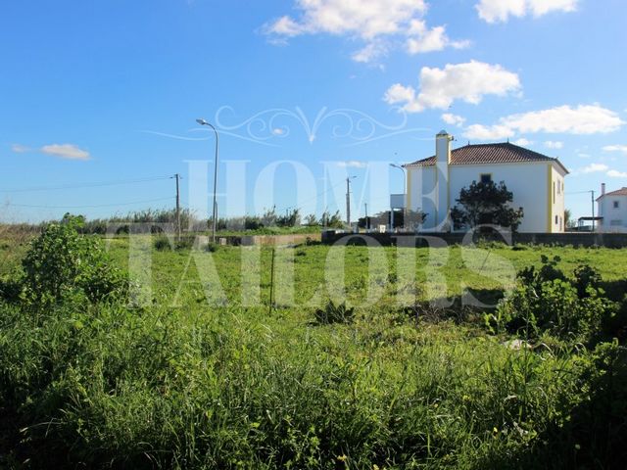
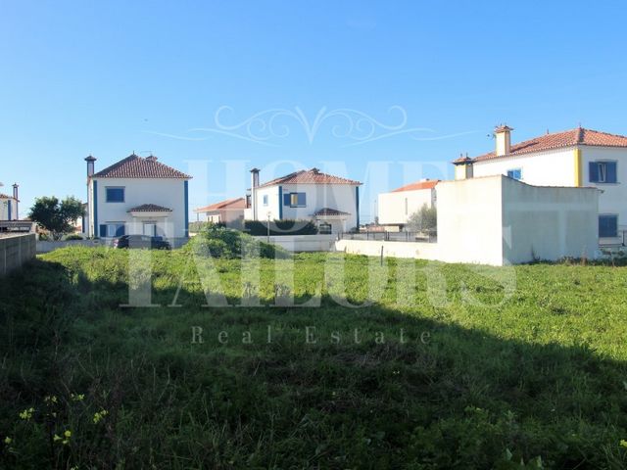
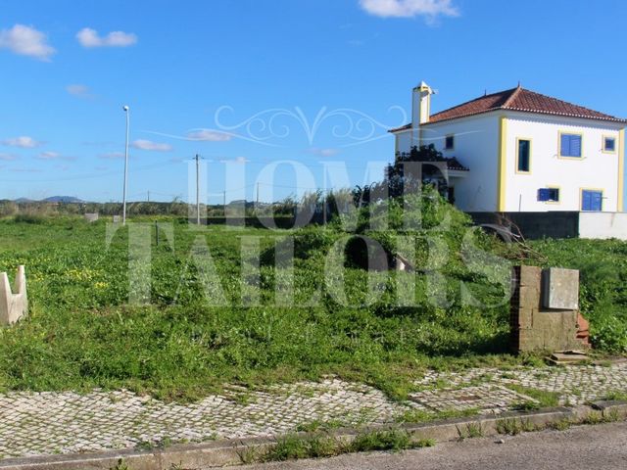
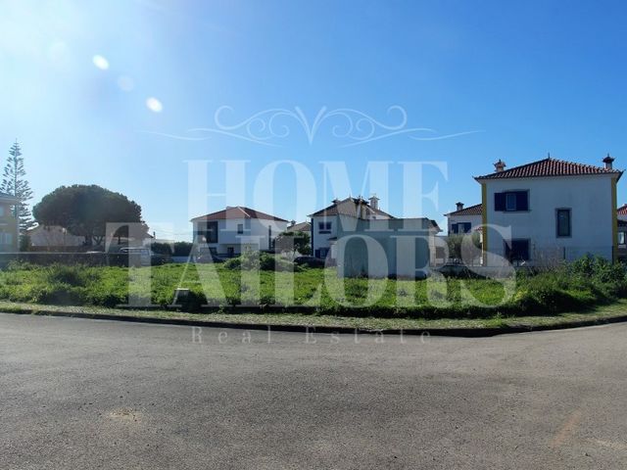
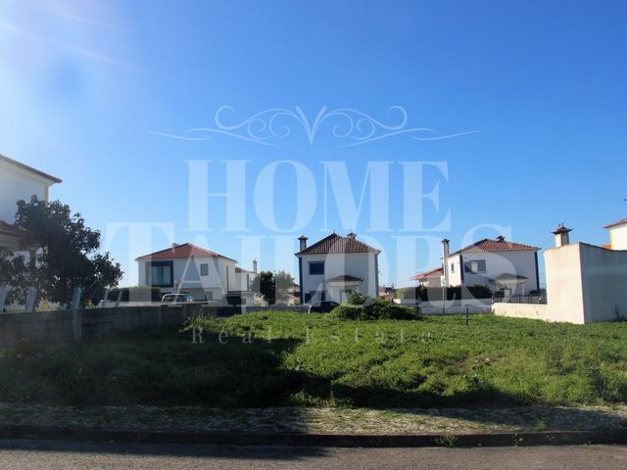
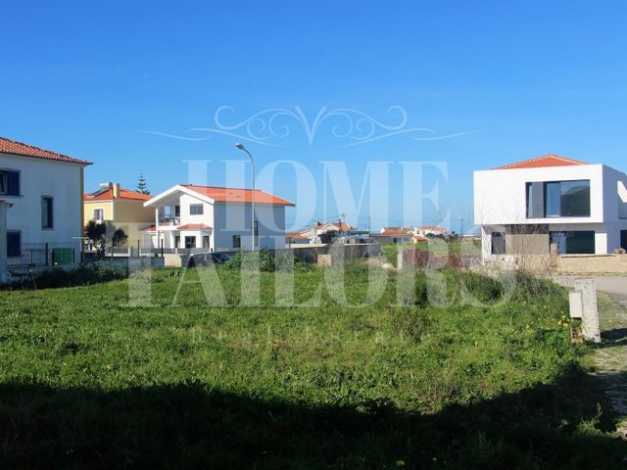
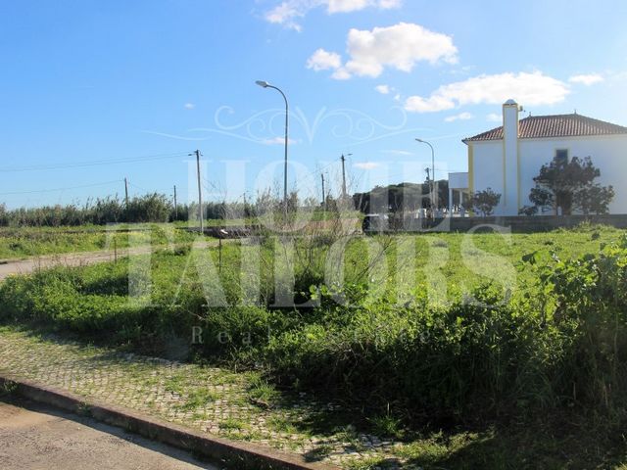
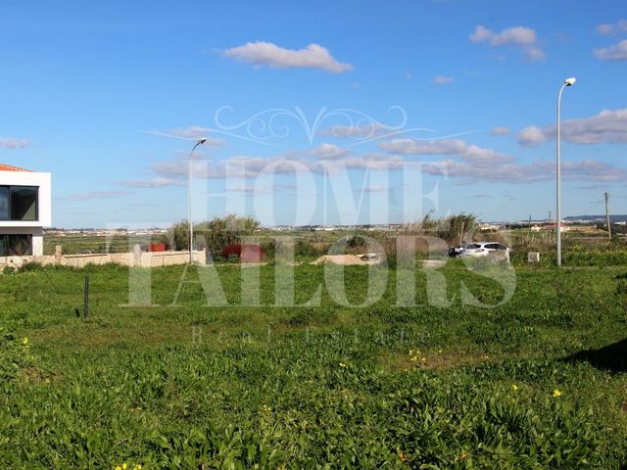
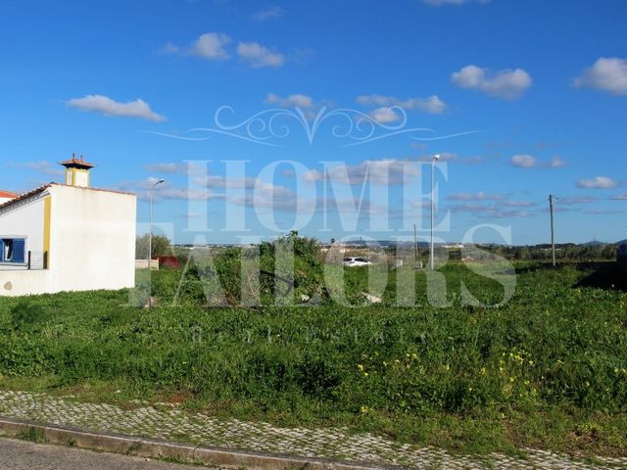
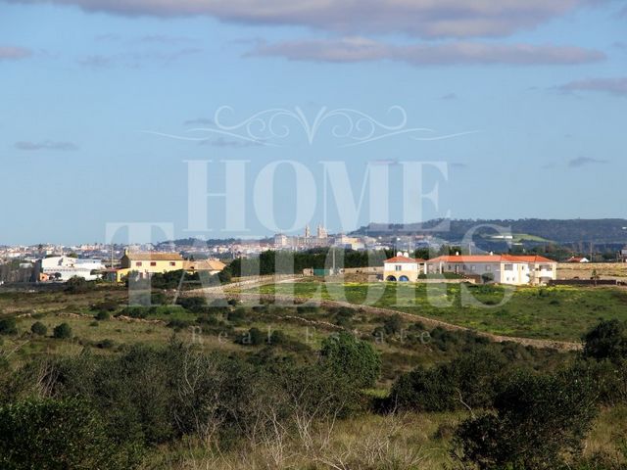
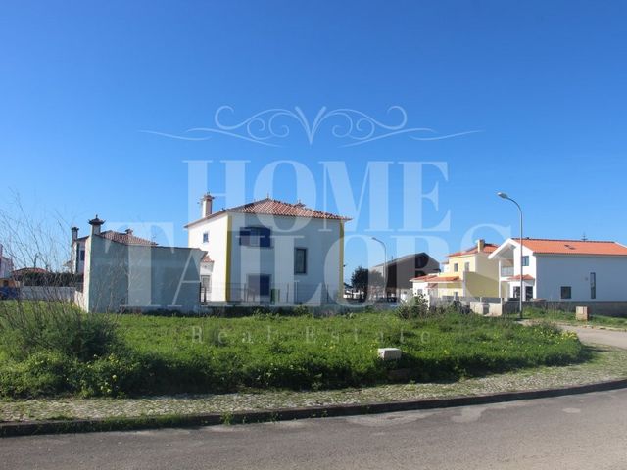
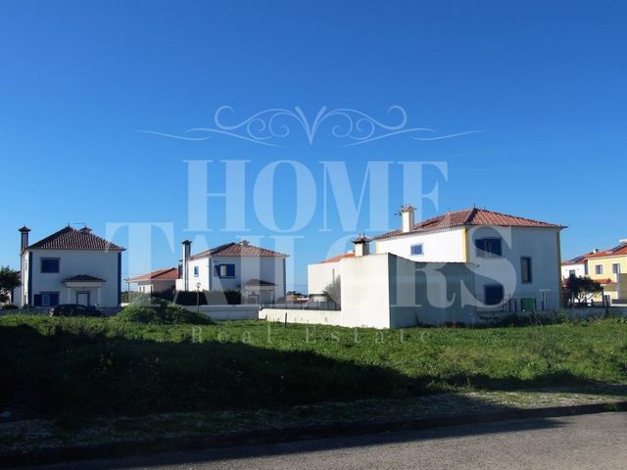
(The photos presented are illustrative of housing under construction of the same architect).Come and see the fantastic place and the approved project for the construction of an excellent villa, contemporary and sophisticated, where you will privilege the use of techniques and materials of high quality, which will reflect a work with premium finishes and excellence.Areas:
Land Area -361.50 m2
Deployment Area - 87.20 m2
Grass and flower bed area - 196.90 m2
Total Construction Area - 174.40 m2
Used Area - 128.50 m2Housing Areas:
Entrance Porch - 6.50 m2
Entrance Hall - 6.30 m2
Service Bathroom - 3.70 m2
Common Room - 30.20 m2
Kitchen - 14.90 m2
Laundry - 6.30 m2
Outdoor area of the room - 12.90 m2
Hall of the 1st floor - 5.10 m2
Bathroom support to the rooms - 4,70 m2
Room 1 - 15.35 m2
Room 2 - 15.35 m2
Total Suite Area - 26.60 m2
Suite Bathroom - 7.50 m2
Suite Foyer - 6.30 m2
Suite Room - 12.80 m2Uncovered Parking Spaces - 2Relevant Distances:
Magoito Center - 1.3 km
Downtown São João das Lampas - 2.9 km
Magoito Beach - 3.1 Km
Sintra - 11.1 km
Ericeira - 20.1 Km
Mafra - 22.3 km
Lisbon - 38.1 Km
Lisbon Airport - 40.1 KmCome talk to me about this fantastic project, you will be surprised.
Thank you
Energy Rating: Exempt
#ref:HT_10959 View more View less Sale of land with approved project + construction of House T3, solution 'CHAVE na MÃO', in Tojeira, Magoito, Parish of São João das Lampas, Municipality of Sintra, District of Lisbon.
(The photos presented are illustrative of housing under construction of the same architect).Come and see the fantastic place and the approved project for the construction of an excellent villa, contemporary and sophisticated, where you will privilege the use of techniques and materials of high quality, which will reflect a work with premium finishes and excellence.Areas:
Land Area -361.50 m2
Deployment Area - 87.20 m2
Grass and flower bed area - 196.90 m2
Total Construction Area - 174.40 m2
Used Area - 128.50 m2Housing Areas:
Entrance Porch - 6.50 m2
Entrance Hall - 6.30 m2
Service Bathroom - 3.70 m2
Common Room - 30.20 m2
Kitchen - 14.90 m2
Laundry - 6.30 m2
Outdoor area of the room - 12.90 m2
Hall of the 1st floor - 5.10 m2
Bathroom support to the rooms - 4,70 m2
Room 1 - 15.35 m2
Room 2 - 15.35 m2
Total Suite Area - 26.60 m2
Suite Bathroom - 7.50 m2
Suite Foyer - 6.30 m2
Suite Room - 12.80 m2Uncovered Parking Spaces - 2Relevant Distances:
Magoito Center - 1.3 km
Downtown São João das Lampas - 2.9 km
Magoito Beach - 3.1 Km
Sintra - 11.1 km
Ericeira - 20.1 Km
Mafra - 22.3 km
Lisbon - 38.1 Km
Lisbon Airport - 40.1 KmCome talk to me about this fantastic project, you will be surprised.
Thank you
Energy Rating: Exempt
#ref:HT_10959 Venta de terreno con proyecto aprobado + construcción de la Casa T3, solución 'CHAVE na MÃO', en Tojeira, Magoito, Parroquia de São João das Lampas, Municipio de Sintra, Distrito de Lisboa.
(Las fotos presentadas son ilustrativas de viviendas en construcción del mismo arquitecto).Venga a conocer el fantástico lugar y el proyecto aprobado para la construcción de una excelente villa, contemporánea y sofisticada, donde privilegiará el uso de técnicas y materiales de alta calidad, que reflejarán un trabajo con acabados de primera calidad y excelencia.Áreas:
Superficie del terreno -361,50 m2
Área de despliegue - 87.20 m2
Área de césped y macizo de flores - 196.90 m2
Área Total Construcción - 174.40 m2
Superficie utilizada - 128,50 m2Áreas de vivienda:
Porche de entrada - 6,50 m2
Hall de entrada - 6,30 m2
Baño de servicio - 3.70 m2
Salón común - 30,20 m2
Cocina - 14.90 m2
Lavandería - 6.30 m2
Área exterior de la habitación - 12.90 m2
Hall de la 1ª planta - 5,10 m2
Soporte de baño a las habitaciones - 4,70 m2
Habitación 1 - 15,35 m2
Habitación 2 - 15,35 m2
Superficie Total Suite - 26,60 m2
Baño Suite - 7,50 m2
Suite Foyer - 6,30 m2
Habitación Suite - 12,80 m2Plazas de aparcamiento descubiertas - 2Distancias relevantes:
Centro Magoito - 1,3 km
Centro de São João das Lampas - 2,9 km
Playa Magoito - 3,1 km
Sintra - 11,1 km
Ericeira - 20,1 km
Mafra - 22,3 km
Lisboa - 38,1 km
Aeropuerto de Lisboa - 40,1 kmVen a hablarme de este fantástico proyecto, te sorprenderás.
Gracias
Categoría Energética: Exento
#ref:HT_10959 Vente de terrain avec projet approuvé + construction de la maison T3, solution 'CHAVE na MÃO', à Tojeira, Magoito, paroisse de São João das Lampas, municipalité de Sintra, district de Lisbonne.
(Les photos présentées illustrent les logements en construction du même architecte).Venez voir l'endroit fantastique et le projet approuvé pour la construction d'une excellente villa, contemporaine et sophistiquée, où vous privilégierez l'utilisation de techniques et de matériaux de haute qualité, qui refléteront un travail avec des finitions haut de gamme et l'excellence.Zones:
Surface terrain -361.50 m2
Zone de déploiement - 87,20 m2
Surface gazonnée et parterre de fleurs - 196,90 m2
Surface totale de construction - 174,40 m2
Surface utilisée - 128,50 m2Zones de logement:
Porche d'entrée - 6.50 m2
Hall d'entrée - 6.30 m2
Salle de bain Service - 3.70 m2
Salle commune - 30.20 m2
Cuisine - 14.90 m2
Buanderie - 6.30 m2
Espace extérieur de la chambre - 12.90 m2
Hall du 1er étage - 5.10 m2
Support de salle de bain aux chambres - 4,70 m2
Chambre 1 - 15.35 m2
Chambre 2 - 15.35 m2
Surface totale de la suite - 26,60 m2
Salle de bain Suite - 7.50 m2
Suite Foyer - 6.30 m2
Suite - 12.80 m2Places de parking non couvertes - 2Distances pertinentes:
Centre Magoito - 1,3 km
Centre-ville de São João das Lampas - 2,9 km
Plage de Magoito - 3,1 km
Quartier Sintra - 11,1 km
Érizeira - 20,1 km
- Mafra - 22,3 km
Lisbonne - 38,1 km
Aéroport de Lisbonne - 40,1 kmVenez me parler de ce projet fantastique, vous serez surpris.
Merci
Performance Énergétique: Exempt
#ref:HT_10959 Vendita di terreno con progetto approvato + costruzione della casa T3, soluzione 'CHAVE na MÃO', a Tojeira, Magoito, Parrocchia di São João das Lampas, Comune di Sintra, Distretto di Lisbona.
(Le foto presentate sono illustrative di alloggi in costruzione dello stesso architetto).Venite a vedere il luogo fantastico e il progetto approvato per la costruzione di una villa eccellente, contemporanea e sofisticata, dove privilegierete l'uso di tecniche e materiali di alta qualità, che rifletteranno un lavoro con finiture premium ed eccellenza.Aree:
Superficie terreno -361.50 m2
Area di distribuzione - 87,20 m2
Prato e aiuola - 196,90 m2
Superficie totale di costruzione - 174,40 m2
Area usata - 128,50 m2Aree abitative:
Portico d'ingresso - 6,50 m2
Sala d'ingresso - 6,30 m2
Bagno di servizio - 3,70 m2
Sala da riunione - 30,20 m2
Cucina - 14.90 m2
Lavanderia - 6,30 m2
Spazio esterno della camera - 12,90 m2
Sala del 1 ° piano - 5,10 m2
Bagno di appoggio alle camere - 4,70 m2
Camera 1 - 15,35 m2
Camera 2 - 15,35 m2
Superficie totale suite - 26,60 m2
Bagno Suite - 7,50 m2
Suite Foyer - 6,30 m2
Camera Suite - 12,80 m2Posti auto scoperti - 2Distanze rilevanti:
Centro Magoito - 1,3 km
Centro di São João das Lampas - 2.9 km
Magoito Beach - 3.1 Km
Sintra - 11,1 km
Ericeira - 20.1 Km
Mafra - 22,3 km
Lisbona - 38.1 km
Aeroporto di Lisbona-Galilei - 40,1 kmVieni a parlarmi di questo fantastico progetto, rimarrai sorpreso.
Grazie
Categoria energetica: Gratuito
#ref:HT_10959 Sale of land with approved project + construction of House T3, solution 'CHAVE na MÃO', in Tojeira, Magoito, Parish of São João das Lampas, Municipality of Sintra, District of Lisbon.
(The photos presented are illustrative of housing under construction of the same architect).Come and see the fantastic place and the approved project for the construction of an excellent villa, contemporary and sophisticated, where you will privilege the use of techniques and materials of high quality, which will reflect a work with premium finishes and excellence.Areas:
Land Area -361.50 m2
Deployment Area - 87.20 m2
Grass and flower bed area - 196.90 m2
Total Construction Area - 174.40 m2
Used Area - 128.50 m2Housing Areas:
Entrance Porch - 6.50 m2
Entrance Hall - 6.30 m2
Service Bathroom - 3.70 m2
Common Room - 30.20 m2
Kitchen - 14.90 m2
Laundry - 6.30 m2
Outdoor area of the room - 12.90 m2
Hall of the 1st floor - 5.10 m2
Bathroom support to the rooms - 4,70 m2
Room 1 - 15.35 m2
Room 2 - 15.35 m2
Total Suite Area - 26.60 m2
Suite Bathroom - 7.50 m2
Suite Foyer - 6.30 m2
Suite Room - 12.80 m2Uncovered Parking Spaces - 2Relevant Distances:
Magoito Center - 1.3 km
Downtown São João das Lampas - 2.9 km
Magoito Beach - 3.1 Km
Sintra - 11.1 km
Ericeira - 20.1 Km
Mafra - 22.3 km
Lisbon - 38.1 Km
Lisbon Airport - 40.1 KmCome talk to me about this fantastic project, you will be surprised.
Thank you
Energy Rating: Exempt
#ref:HT_10959 Venda de terreno com projeto aprovado + construção de Moradia T3, solução 'CHAVE na MÃO', na Tojeira, Magoito, Freguesia de São João das Lampas, Concelho de Sintra, Distrito de Lisboa.
(As fotos apresentadas, são ilustrativas de moradia em construção do mesmo arquiteto).Venha conhecer o fantástico local e o projeto aprovado para construção de uma excelente moradia, contemporânea e sofisticada, onde se irá privilegiar a utilização de técnicas e materiais de alta qualidade, que irão refletir uma obra com acabamentos premium e de excelência.Áreas:
Área do Terreno -361,50 m2
Área de Implantação - 87,20 m2
Área de relva e canteiros - 196,90 m2
Área de Construção Total - 174,40 m2
Área Útil - 128,50 m2Áreas da Moradia:
Alpendre da Entrada - 6,50 m2
Hall de Entrada - 6,30 m2
Casa de Banho de Serviço - 3,70 m2
Sala Comum - 30,20 m2
Cozinha - 14,90 m2
Lavandaria - 6,30 m2
Zona exterior da sala - 12,90 m2
Hall do 1º piso - 5,10 m2
Casa de Banho de apoio aos quartos - 4,70 m2
Quarto 1 - 15,35 m2
Quarto 2 - 15,35 m2
Área total da Suite - 26,60 m2
Casa de Banho da Suite - 7,50 m2
Vestíbulo da Suite - 6,30 m2
Quarto da Suite - 12,80 m2Lugares de Garagem Descobertos - 2Distâncias Relevantes:
Centro de Magoito - 1,3 Km
Centro de São João das Lampas - 2,9 km
Praia de Magoito - 3,1 Km
Sintra - 11,1 Km
Ericeira - 20,1 Km
Mafra - 22,3 Km
Lisboa - 38,1 Km
Aeroporto Lisboa - 40,1 KmVenha falar comigo sobre este fantástico projeto, vai surpreender-se.
Obrigado
Categoria Energética: Isento
#ref:HT_10959 Sale of land with approved project + construction of House T3, solution 'CHAVE na MÃO', in Tojeira, Magoito, Parish of São João das Lampas, Municipality of Sintra, District of Lisbon.
(The photos presented are illustrative of housing under construction of the same architect).Come and see the fantastic place and the approved project for the construction of an excellent villa, contemporary and sophisticated, where you will privilege the use of techniques and materials of high quality, which will reflect a work with premium finishes and excellence.Areas:
Land Area -361.50 m2
Deployment Area - 87.20 m2
Grass and flower bed area - 196.90 m2
Total Construction Area - 174.40 m2
Used Area - 128.50 m2Housing Areas:
Entrance Porch - 6.50 m2
Entrance Hall - 6.30 m2
Service Bathroom - 3.70 m2
Common Room - 30.20 m2
Kitchen - 14.90 m2
Laundry - 6.30 m2
Outdoor area of the room - 12.90 m2
Hall of the 1st floor - 5.10 m2
Bathroom support to the rooms - 4,70 m2
Room 1 - 15.35 m2
Room 2 - 15.35 m2
Total Suite Area - 26.60 m2
Suite Bathroom - 7.50 m2
Suite Foyer - 6.30 m2
Suite Room - 12.80 m2Uncovered Parking Spaces - 2Relevant Distances:
Magoito Center - 1.3 km
Downtown São João das Lampas - 2.9 km
Magoito Beach - 3.1 Km
Sintra - 11.1 km
Ericeira - 20.1 Km
Mafra - 22.3 km
Lisbon - 38.1 Km
Lisbon Airport - 40.1 KmCome talk to me about this fantastic project, you will be surprised.
Thank you
Energy Rating: Exempt
#ref:HT_10959 Sale of land with approved project + construction of House T3, solution 'CHAVE na MÃO', in Tojeira, Magoito, Parish of São João das Lampas, Municipality of Sintra, District of Lisbon.
(The photos presented are illustrative of housing under construction of the same architect).Come and see the fantastic place and the approved project for the construction of an excellent villa, contemporary and sophisticated, where you will privilege the use of techniques and materials of high quality, which will reflect a work with premium finishes and excellence.Areas:
Land Area -361.50 m2
Deployment Area - 87.20 m2
Grass and flower bed area - 196.90 m2
Total Construction Area - 174.40 m2
Used Area - 128.50 m2Housing Areas:
Entrance Porch - 6.50 m2
Entrance Hall - 6.30 m2
Service Bathroom - 3.70 m2
Common Room - 30.20 m2
Kitchen - 14.90 m2
Laundry - 6.30 m2
Outdoor area of the room - 12.90 m2
Hall of the 1st floor - 5.10 m2
Bathroom support to the rooms - 4,70 m2
Room 1 - 15.35 m2
Room 2 - 15.35 m2
Total Suite Area - 26.60 m2
Suite Bathroom - 7.50 m2
Suite Foyer - 6.30 m2
Suite Room - 12.80 m2Uncovered Parking Spaces - 2Relevant Distances:
Magoito Center - 1.3 km
Downtown São João das Lampas - 2.9 km
Magoito Beach - 3.1 Km
Sintra - 11.1 km
Ericeira - 20.1 Km
Mafra - 22.3 km
Lisbon - 38.1 Km
Lisbon Airport - 40.1 KmCome talk to me about this fantastic project, you will be surprised.
Thank you
Energy Rating: Exempt
#ref:HT_10959