USD 519,931
USD 687,585
USD 492,514
4 r
1,148 sqft
USD 588,204
3 bd
1,744 sqft
USD 540,203
USD 508,377
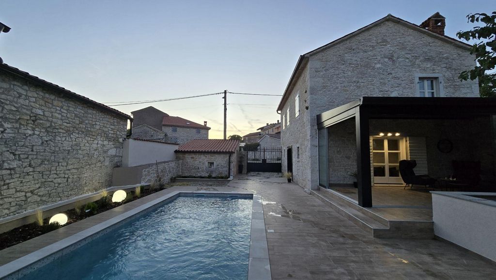
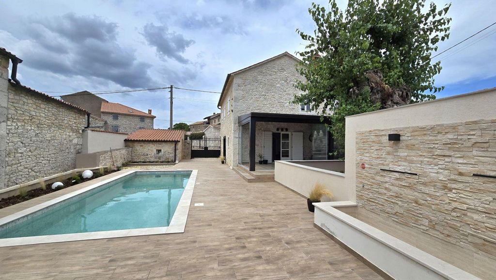
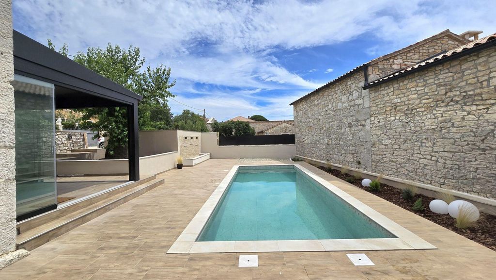
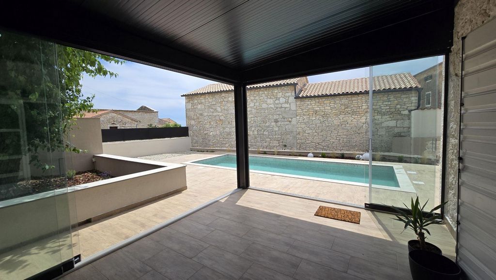
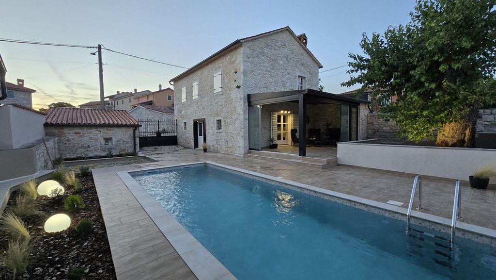
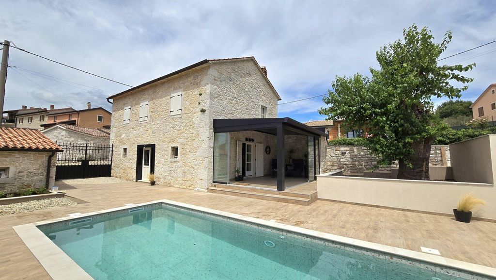
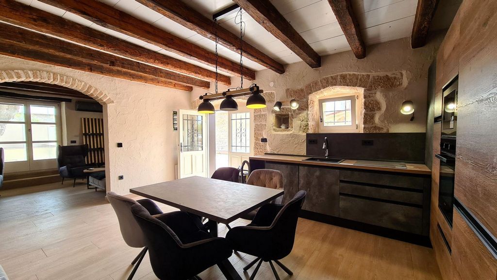
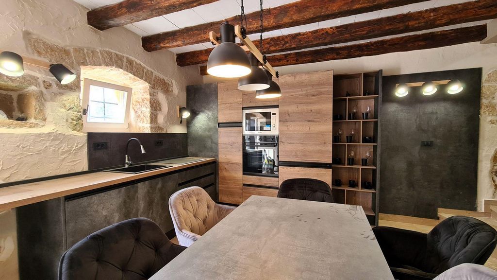
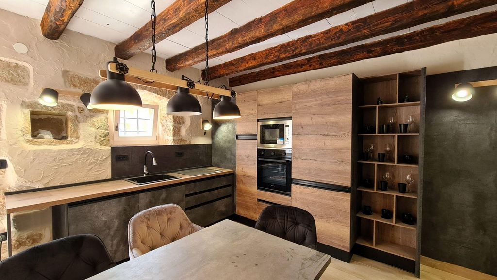
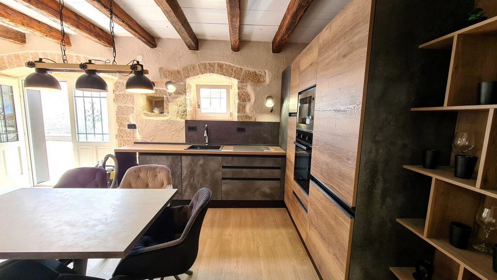
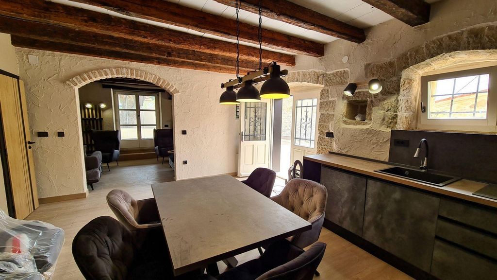
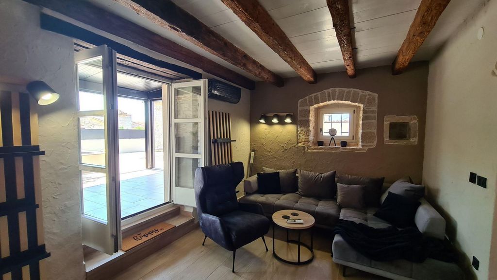
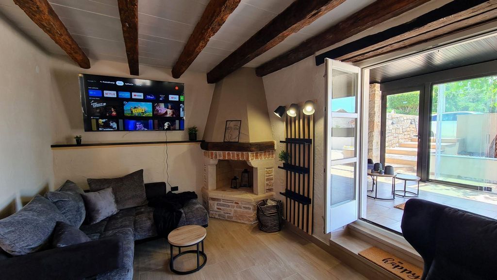
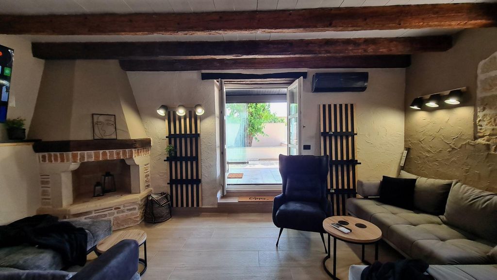
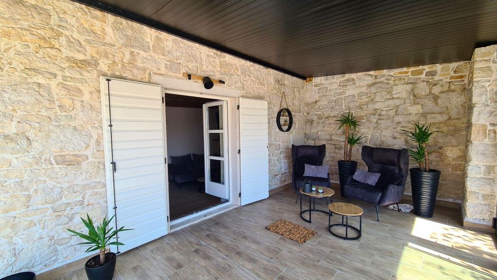
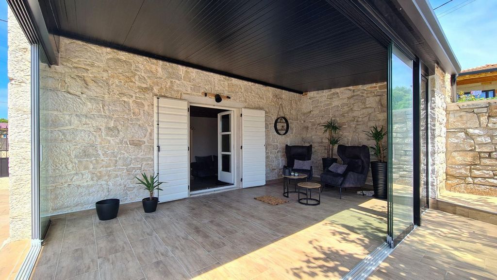
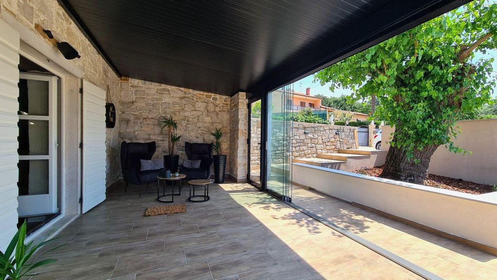
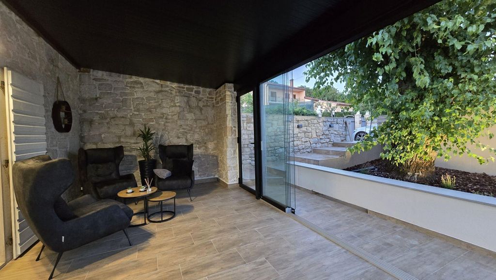
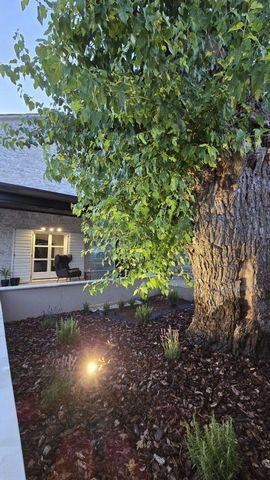
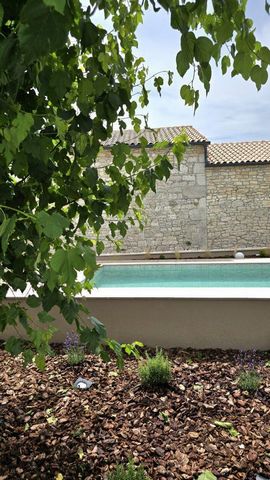
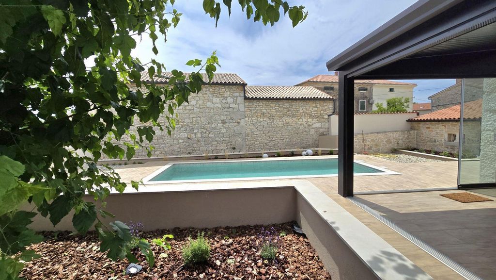
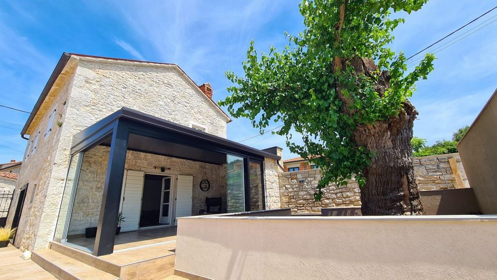
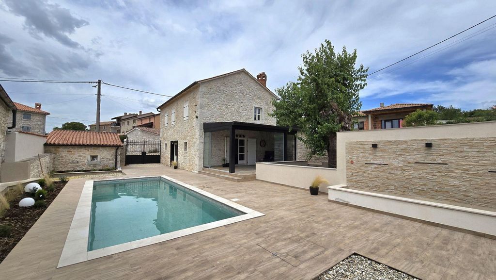
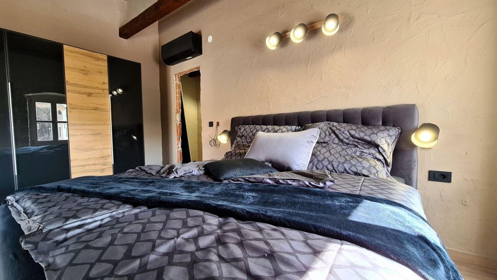
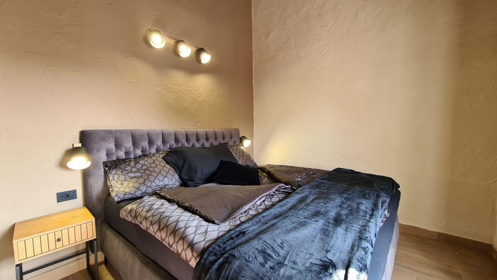
Total area is 130 sq.m. Land plot is 332 sq.m. This stone villa offers a total of 130 m² of living space, with 110 m² belonging to the villa and the remaining space allocated to the terrace and an auxiliary building in the garden.
The living area is spread over two floors: the ground floor and the first floor. On the ground floor, a spacious open area includes a dining room large enough for the whole family, and a fully equipped modern kitchen from an Italian manufacturer. A cozy living room, slightly separated from the dining and kitchen areas, features a functional wood-burning fireplace. From the living room, you can access a larger covered terrace, ideal for entertaining guests or unwinding with a glass of wine. The ground floor also includes a guest toilet that doubles as a small laundry room. An internal staircase leads to the upper floor, which houses three comfortable bedrooms and a large bathroom with a walk-in shower. The spacious rooms ensure a pleasant stay, with a special atmosphere created by the well-integrated, flexible wooden roof structure that exudes warmth. Garden Description: The villa’s grounds are fully landscaped and fenced, designed for easy maintenance with ample greenery and stone details. The centerpiece of the yard is a spacious swimming pool with rare large-dimension ceramics, chosen to give the water a unique color and create a special ambiance. Next to the pool and sunbathing area stands a 100-year-old mulberry tree, providing natural shade, perfect for relaxing during warmer months. An auxiliary building in the garden is equipped with electricity and water, offering potential use as a closed summer kitchen, private spa area with sauna, gym, or additional storage. The property also includes two separate parking spaces with garden access and one additional parking space within the garden. Additional Information: During renovation, meticulous attention was paid to every detail, as the villa was initially renovated for the owner’s private needs, ensuring top-quality workmanship and modern solutions. Carefully selected furniture combines modern design with Istrian tradition, synchronizing traditional Istrian stone with modern elements for a warm and comfortable interior. Technical Information: Smart air conditioners in every room. Electric underfloor heating in all rooms except the hallway. New three-layer wooden joinery on all windows and doors. Sold with included furniture. Immediate move-in possible. Clean ownership, no financial burdens, and all necessary documentation is in place. Location Description: The villa is located in a small village near Višnjan, a quiet area with many stone houses and family villas. It is near the popular cycling and walking trail Parenzana, which winds through vineyards, fields, and the untouched nature of central Istria, providing a unique way to explore the peninsula and its historical lifestyle. Ideal for nature lovers and family life, the location is slightly isolated yet close to essential amenities. Višnjan and Kaštelir are just a 3-minute drive away, offering shops, markets, fishmongers, pharmacies, schools, and more. The property is also well-connected, with the Istrian Ipsilon just a 5-minute drive away, linking you to the entire Istrian peninsula. The renowned town of Poreč, with its attractive beaches and various facilities, is only a 19-minute drive away. This renovated stone villa perfectly meets the needs of today’s modern family while preserving tradition and stone details, making it an excellent opportunity for a private investment with a safe return or a peaceful family home. Ref: RE-U-31907 Overall additional expenses borne by the Buyer of real estate in Croatia are around 7% of property cost in total, which includes: property transfer tax (3% of property value), agency/brokerage commission (3%+VAT on commission), advocate fee (cca 1%), notary fee, court registration fee and official certified translation expenses. Agency/brokerage agreement is signed prior to visiting properties. View more View less Eine steinerne Schönheit im Zentrum des kleinen Dorfes Visnjan in der Nähe von Porec!
Die Gesamtfläche beträgt 130 m². Die Grundstücksfläche beträgt 332 m². Diese Steinvilla bietet insgesamt 130 m² Wohnfläche, wobei 110 m² zur Villa gehören und die restliche Fläche auf die Terrasse und ein Nebengebäude im Garten verteilt ist.
Die Wohnfläche verteilt sich auf zwei Etagen: das Erdgeschoss und das Obergeschoss. Im Erdgeschoss umfasst ein geräumiger offener Bereich ein Esszimmer, das groß genug für die ganze Familie ist, und eine voll ausgestattete moderne Küche eines italienischen Herstellers. Ein gemütliches Wohnzimmer, das leicht vom Ess- und Küchenbereich getrennt ist, verfügt über einen funktionalen Holzkamin. Vom Wohnzimmer aus haben Sie Zugang zu einer größeren überdachten Terrasse, die sich ideal eignet, um Gäste zu unterhalten oder bei einem Glas Wein zu entspannen. Im Erdgeschoss befindet sich auch eine Gästetoilette, die gleichzeitig als kleine Waschküche dient. Über eine Innentreppe gelangt man ins Obergeschoss, in dem sich drei gemütliche Schlafzimmer und ein großes Badezimmer mit ebenerdiger Dusche befinden. Die großzügigen Räume sorgen für einen angenehmen Aufenthalt, wobei die gut integrierte, flexible Holzdachkonstruktion, die Wärme ausstrahlt, eine besondere Atmosphäre schafft. Gartenbeschreibung: Das Grundstück der Villa ist vollständig angelegt und eingezäunt. Es ist mit viel Grün und Steindetails für eine einfache Pflege konzipiert. Das Herzstück des Gartens ist ein geräumiger Swimmingpool mit seltener großformatiger Keramik, die dem Wasser eine einzigartige Farbe verleiht und ein besonderes Ambiente schafft. Neben dem Pool und dem Bereich zum Sonnenbaden steht ein 100 Jahre alter Maulbeerbaum, der natürlichen Schatten spendet und sich in den wärmeren Monaten perfekt zum Entspannen eignet. Ein Nebengebäude im Garten ist mit Strom und Wasser ausgestattet und kann als geschlossene Sommerküche, privater Wellnessbereich mit Sauna, Fitnessraum oder zusätzlicher Lagerraum genutzt werden. Zum Anwesen gehören außerdem zwei separate Parkplätze mit Gartenzugang und ein zusätzlicher Parkplatz im Garten. Zusätzliche Informationen: Bei der Renovierung wurde auf jedes Detail geachtet, da die Villa ursprünglich für die privaten Bedürfnisse des Eigentümers renoviert wurde. Dabei wurde auf hochwertige Verarbeitung und moderne Lösungen geachtet. Sorgfältig ausgewählte Möbel verbinden modernes Design mit istrischer Tradition und vereinen traditionellen istrischen Stein mit modernen Elementen für ein warmes und komfortables Interieur. Technische Information: Intelligente Klimaanlagen in jedem Raum. Elektrische Fußbodenheizung in allen Räumen außer dem Flur. Neue dreischichtige Holztischlerei an allen Fenstern und Türen. Verkauft mit inbegriffenen Möbeln. Sofortiger Einzug möglich. Saubere Eigentumsverhältnisse, keine finanziellen Belastungen und alle notwendigen Unterlagen sind vorhanden. Standortbeschreibung: Die Villa befindet sich in einem kleinen Dorf in der Nähe von Višnjan, einer ruhigen Gegend mit vielen Steinhäusern und Familienvillen. Sie liegt in der Nähe des beliebten Rad- und Wanderwegs Parenzana, der sich durch Weinberge, Felder und die unberührte Natur Zentralistriens schlängelt und eine einzigartige Möglichkeit bietet, die Halbinsel und ihren historischen Lebensstil zu erkunden. Die Lage ist ideal für Naturliebhaber und Familien. Sie ist etwas abgelegen, aber dennoch nah an den wichtigsten Annehmlichkeiten. Višnjan und Kaštelir sind nur 3 Autominuten entfernt und bieten Geschäfte, Märkte, Fischhändler, Apotheken, Schulen und mehr. Das Anwesen ist auch gut angebunden: Das istrische Ipsilon ist nur 5 Autominuten entfernt und verbindet Sie mit der gesamten istrischen Halbinsel. Die berühmte Stadt Poreč mit ihren attraktiven Stränden und verschiedenen Einrichtungen ist nur 19 Autominuten entfernt. Diese renovierte Steinvilla erfüllt perfekt die Bedürfnisse der modernen Familie von heute und bewahrt gleichzeitig Tradition und Steindetails. Damit ist sie eine ausgezeichnete Gelegenheit für eine private Investition mit sicherer Rendite oder ein ruhiges Familienheim. Ref: RE-U-31907 Die zusätzlichen Kosten, die der Käufer von Immobilien in Kroatien insgesamt trägt, liegen bei ca. 7% der Immobilienkosten. Das schließt ein: Grunderwerbsteuer (3% des Immobilienwerts), Agenturprovision (3% + MwSt. Auf Provision), Anwaltspauschale (ca 1%), Notargebühr, Gerichtsgebühr und amtlich beglaubigte Übersetzungskosten. Maklervertrag mit 3% Provision (+ MwSt) wird vor dem Besuch von Immobilien unterzeichnet. Une beauté en pierre au centre d'un petit village de Visnjan près de Porec !
La superficie totale est de 130 m². Le terrain est de 332 m². Cette villa en pierre offre un total de 130 m² habitables, dont 110 m² appartenant à la villa et l'espace restant alloué à la terrasse et un bâtiment auxiliaire dans le jardin.
La surface habitable est répartie sur deux étages : le rez-de-chaussée et le premier étage. Au rez-de-chaussée, une spacieuse aire ouverte comprend une salle à manger suffisamment grande pour toute la famille, ainsi qu'une cuisine moderne entièrement équipée d'un fabricant italien. Un salon confortable, légèrement séparé des espaces salle à manger et cuisine, dispose d'un foyer au bois fonctionnel. Depuis le salon, vous pouvez accéder à une plus grande terrasse couverte, idéale pour recevoir des invités ou vous détendre avec un verre de vin. Le rez-de-chaussée comprend également des toilettes invités qui font également office de petite buanderie. Un escalier intérieur mène à l'étage supérieur qui abrite trois chambres confortables et une grande salle de bain avec douche à l'italienne. Les chambres spacieuses garantissent un séjour agréable, avec une atmosphère particulière créée par la structure de toit en bois flexible et bien intégrée qui respire la chaleur. Description du jardin : Le terrain de la villa est entièrement aménagé et clôturé, conçu pour un entretien facile avec beaucoup de verdure et des détails en pierre. La pièce maîtresse de la cour est une piscine spacieuse avec des céramiques rares de grandes dimensions, choisies pour donner à l'eau une couleur unique et créer une ambiance particulière. À côté de la piscine et du solarium se trouve un mûrier centenaire offrant une ombre naturelle, idéale pour se détendre pendant les mois les plus chauds. Un bâtiment auxiliaire dans le jardin est équipé d'électricité et d'eau, offrant une utilisation potentielle comme cuisine d'été fermée, espace spa privé avec sauna, salle de sport ou stockage supplémentaire. La propriété comprend également deux places de parking séparées avec accès au jardin et une place de parking supplémentaire dans le jardin. Informations supplémentaires : Lors de la rénovation, une attention méticuleuse a été portée à chaque détail, car la villa a été initialement rénovée pour les besoins privés du propriétaire, garantissant une finition de qualité supérieure et des solutions modernes. Les meubles soigneusement sélectionnés allient design moderne et tradition istrienne, synchronisant la pierre traditionnelle d'Istrie avec des éléments modernes pour un intérieur chaleureux et confortable. Informations techniques: Climatiseurs intelligents dans chaque pièce. Chauffage électrique au sol dans toutes les pièces sauf le couloir. Nouvelle menuiserie en bois à trois couches sur toutes les fenêtres et portes. Vendu avec meubles inclus. Emménagement immédiat possible. Propriété propre, aucune charge financière et toute la documentation nécessaire est en place. Description du lieu : La villa est située dans un petit village près de Višnjan, un quartier calme avec de nombreuses maisons en pierre et villas familiales. Il se trouve à proximité de la célèbre piste cyclable et pédestre Parenzana, qui serpente à travers les vignobles, les champs et la nature intacte du centre de l'Istrie, offrant une façon unique d'explorer la péninsule et son mode de vie historique. Idéal pour les amoureux de la nature et de la vie de famille, l'emplacement est légèrement isolé mais proche des commodités essentielles. Višnjan et Kaštelir se trouvent à seulement 3 minutes en voiture et offrent des magasins, des marchés, des poissonneries, des pharmacies, des écoles et bien plus encore. La propriété est également bien desservie, avec l'Ipsilon d'Istrie à seulement 5 minutes en voiture, vous reliant à toute la péninsule d'Istrie. La célèbre ville de Poreč, avec ses belles plages et ses diverses installations, se trouve à seulement 19 minutes en voiture. Cette villa en pierre rénovée répond parfaitement aux besoins de la famille moderne d'aujourd'hui tout en préservant la tradition et les détails en pierre, ce qui en fait une excellente opportunité pour un investissement privé avec un rendement sûr ou une maison familiale paisible. Ref: RE-U-31907 Les frais supplémentaires à payer par l'Acheteur d'un bien immobilier en Croatie sont d'environ 7% du coût total de la propriété: taxe de transfert de titre de propriété (3 % de la valeur de la propriété), commission d'agence immobilière (3% + TVA sur commission), frais d'avocat (cca 1%), frais de notaire, frais d'enregistrement, frais de traduction officielle certifiée. Le contrat de l'agence immobilière doit être signé avant la visite des propriétés. Каменная красота в центре небольшой деревни Виснян недалеко от Пореча!
Общая площадь 130 кв.м. Земельный участок 332 кв.м. Эта каменная вилла имеет общую жилую площадь 130 м², из которых 110 м² принадлежит вилле, а оставшаяся площадь отведена под террасу и вспомогательную постройку в саду.
Жилая площадь расположена на двух этажах: первом и втором этажах. На первом этаже просторная открытая площадка включает в себя столовую, достаточную для размещения всей семьи, и полностью оборудованную современную кухню итальянского производителя. Уютная гостиная, слегка отделенная от столовой и кухонной зоны, оборудована функциональным дровяным камином. Из гостиной вы можете выйти на большую крытую террасу, идеально подходящую для приема гостей или отдыха с бокалом вина. На первом этаже также есть гостевой туалет, который одновременно служит небольшой прачечной. Внутренняя лестница ведет на верхний этаж, где расположены три комфортабельные спальни и большая ванная комната с душевой кабиной. Просторные номера обеспечивают приятное пребывание, а особая атмосфера создается благодаря хорошо интегрированной гибкой деревянной конструкции крыши, излучающей тепло. Описание сада: Территория виллы полностью благоустроена и огорожена, спроектирована для простоты ухода, с большим количеством зелени и каменных деталей. Центральным элементом двора является просторный бассейн с редкой крупногабаритной керамикой, выбранной для того, чтобы придать воде уникальный цвет и создать особую атмосферу. Рядом с бассейном и зоной для загара растет 100-летнее тутовое дерево, обеспечивающее естественную тень, идеально подходящую для отдыха в теплое время года. Вспомогательная постройка в саду оснащена электричеством и водой, что позволяет использовать ее в качестве закрытой летней кухни, частной спа-зоны с сауной, тренажерным залом или дополнительной кладовой. В собственность также входят два отдельных парковочных места с выходом в сад и одно дополнительное парковочное место в саду. Дополнительная информация: При ремонте особое внимание было уделено каждой детали, так как вилла изначально была отремонтирована для личных нужд владельца, гарантируя высочайшее качество изготовления и современные решения. Тщательно подобранная мебель сочетает в себе современный дизайн с истрийскими традициями, синхронизируя традиционный истрийский камень с современными элементами, создавая теплый и комфортный интерьер. Техническая информация: Умные кондиционеры в каждой комнате. Электрический теплый пол во всех комнатах, кроме коридора. Новая трехслойная деревянная столярка на всех окнах и дверях. Продается с включенной мебелью. Возможен срочный заезд. Чистая собственность, отсутствие финансовых обременений, вся необходимая документация имеется. Описание местонахождения: Вилла расположена в небольшой деревне недалеко от Вишняна, тихом районе с множеством каменных домов и семейных вилл. Он находится недалеко от популярного велосипедного и пешеходного маршрута Парензана, который проходит через виноградники, поля и нетронутую природу центральной Истрии, предоставляя уникальный способ исследовать полуостров и его исторический образ жизни. Идеально подходит для любителей природы и семейной жизни: это место слегка изолировано, но рядом со всеми необходимыми удобствами. Всего в 3 минутах езды находятся Вишнян и Каштелир с магазинами, рынками, рыбными магазинами, аптеками, школами и многим другим. У отеля также хорошее транспортное сообщение: всего в 5 минутах езды находится Истрийский Ипсилон, который связывает вас со всем полуостровом Истрия. Знаменитый город Пореч с его привлекательными пляжами и различными удобствами находится всего в 19 минутах езды. Эта отреставрированная каменная вилла идеально отвечает потребностям современной современной семьи, сохраняя при этом традиции и детали из камня, что делает ее прекрасной возможностью для частных инвестиций с безопасным возвратом или создания тихого семейного дома. Ref: RE-U-31907 При покупке недвижимости в Хорватии покупатель несет дополнительные расходы около 7% от цены купли-продажи: налог на переход права собственности (3% от стоимости недвижимости), агентская комиссия (3% + НДС), гонорар адвоката (ок. 1%), нотариальная пошлина, судебная пошлина, оплата услуг сертифицированного переводчика. Подписание Агентского соглашения (на 3% комиссии + НДС) предшествует показу объектов. A stone beauty in the center of a small village of Visnjan near Porec!
Total area is 130 sq.m. Land plot is 332 sq.m. This stone villa offers a total of 130 m² of living space, with 110 m² belonging to the villa and the remaining space allocated to the terrace and an auxiliary building in the garden.
The living area is spread over two floors: the ground floor and the first floor. On the ground floor, a spacious open area includes a dining room large enough for the whole family, and a fully equipped modern kitchen from an Italian manufacturer. A cozy living room, slightly separated from the dining and kitchen areas, features a functional wood-burning fireplace. From the living room, you can access a larger covered terrace, ideal for entertaining guests or unwinding with a glass of wine. The ground floor also includes a guest toilet that doubles as a small laundry room. An internal staircase leads to the upper floor, which houses three comfortable bedrooms and a large bathroom with a walk-in shower. The spacious rooms ensure a pleasant stay, with a special atmosphere created by the well-integrated, flexible wooden roof structure that exudes warmth. Garden Description: The villa’s grounds are fully landscaped and fenced, designed for easy maintenance with ample greenery and stone details. The centerpiece of the yard is a spacious swimming pool with rare large-dimension ceramics, chosen to give the water a unique color and create a special ambiance. Next to the pool and sunbathing area stands a 100-year-old mulberry tree, providing natural shade, perfect for relaxing during warmer months. An auxiliary building in the garden is equipped with electricity and water, offering potential use as a closed summer kitchen, private spa area with sauna, gym, or additional storage. The property also includes two separate parking spaces with garden access and one additional parking space within the garden. Additional Information: During renovation, meticulous attention was paid to every detail, as the villa was initially renovated for the owner’s private needs, ensuring top-quality workmanship and modern solutions. Carefully selected furniture combines modern design with Istrian tradition, synchronizing traditional Istrian stone with modern elements for a warm and comfortable interior. Technical Information: Smart air conditioners in every room. Electric underfloor heating in all rooms except the hallway. New three-layer wooden joinery on all windows and doors. Sold with included furniture. Immediate move-in possible. Clean ownership, no financial burdens, and all necessary documentation is in place. Location Description: The villa is located in a small village near Višnjan, a quiet area with many stone houses and family villas. It is near the popular cycling and walking trail Parenzana, which winds through vineyards, fields, and the untouched nature of central Istria, providing a unique way to explore the peninsula and its historical lifestyle. Ideal for nature lovers and family life, the location is slightly isolated yet close to essential amenities. Višnjan and Kaštelir are just a 3-minute drive away, offering shops, markets, fishmongers, pharmacies, schools, and more. The property is also well-connected, with the Istrian Ipsilon just a 5-minute drive away, linking you to the entire Istrian peninsula. The renowned town of Poreč, with its attractive beaches and various facilities, is only a 19-minute drive away. This renovated stone villa perfectly meets the needs of today’s modern family while preserving tradition and stone details, making it an excellent opportunity for a private investment with a safe return or a peaceful family home. Ref: RE-U-31907 Overall additional expenses borne by the Buyer of real estate in Croatia are around 7% of property cost in total, which includes: property transfer tax (3% of property value), agency/brokerage commission (3%+VAT on commission), advocate fee (cca 1%), notary fee, court registration fee and official certified translation expenses. Agency/brokerage agreement is signed prior to visiting properties.