USD 719,806
6 bd
2,852 sqft

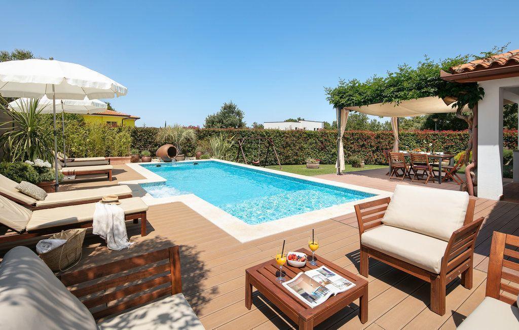
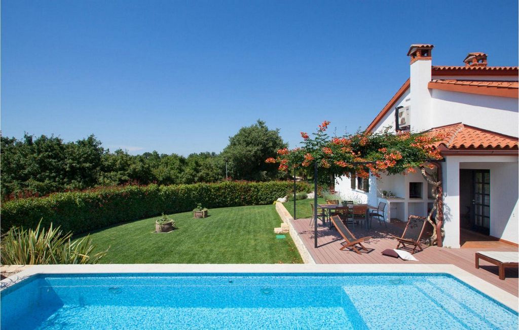
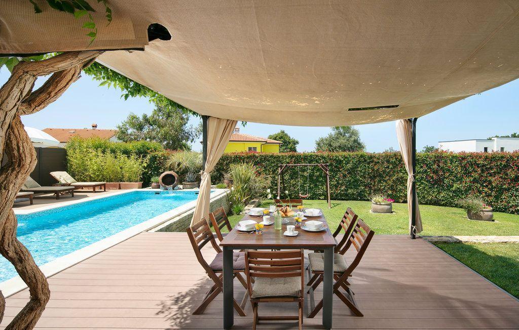

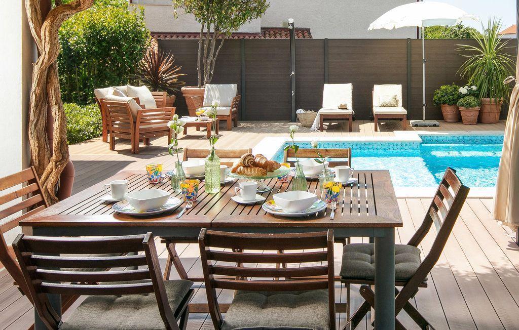
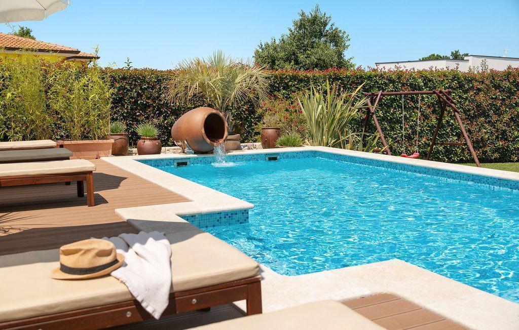
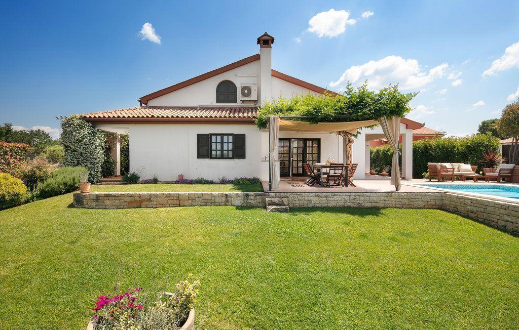
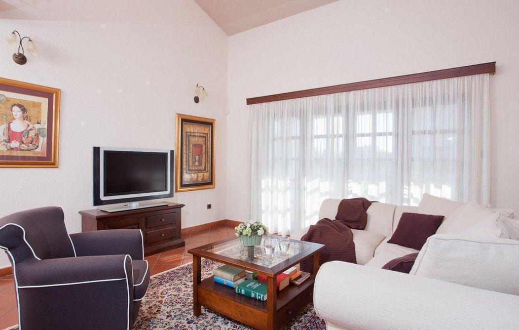
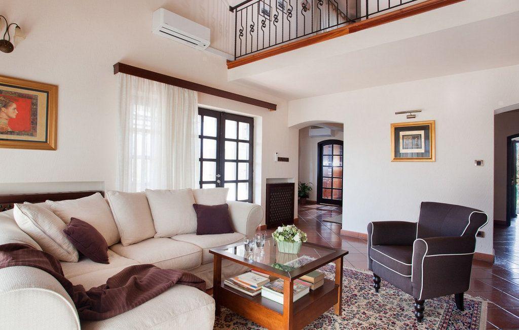
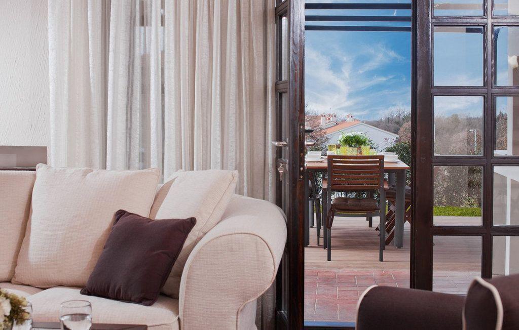
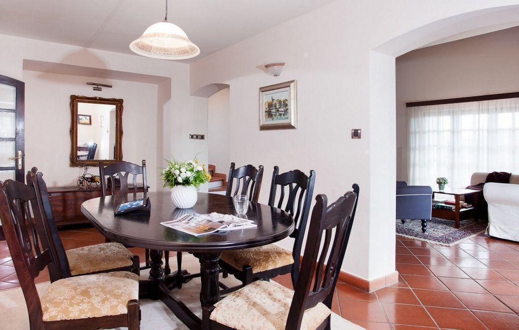
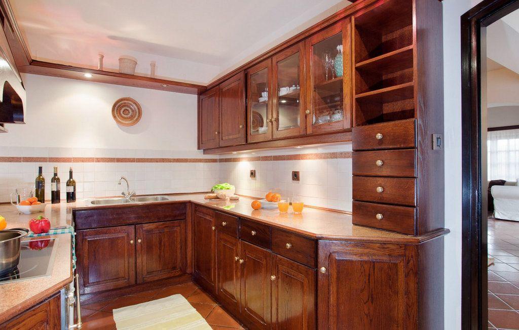
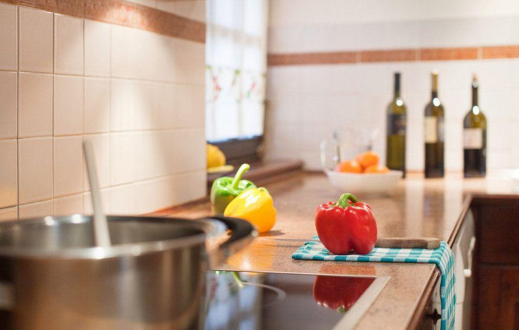
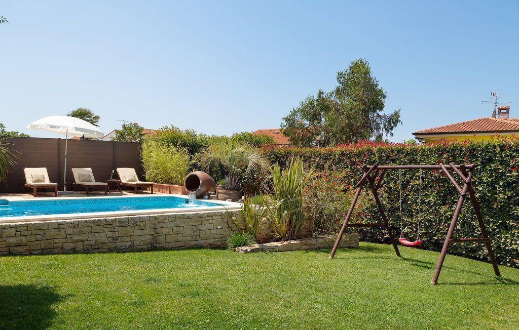
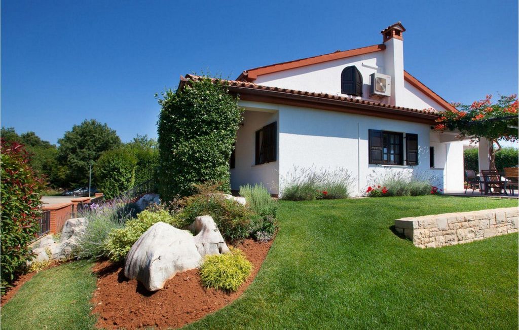

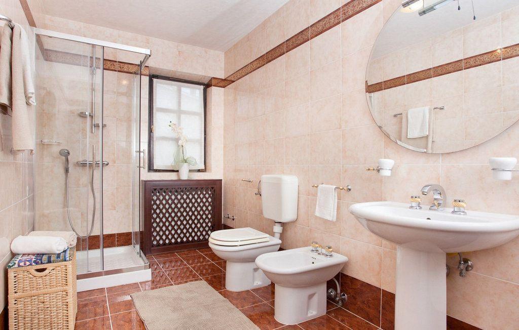
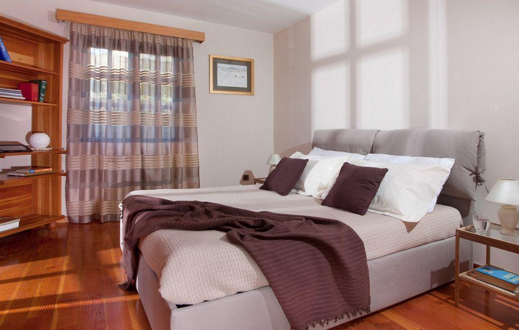
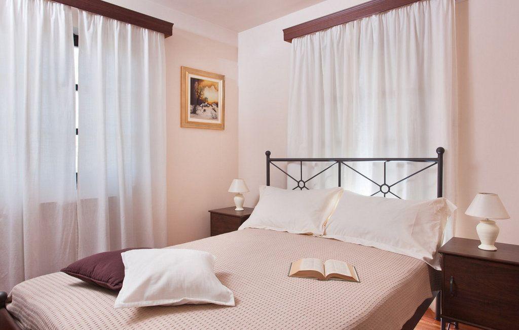
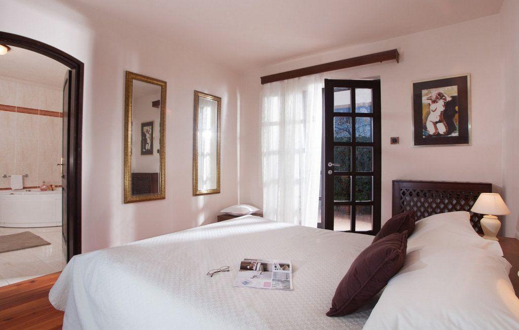
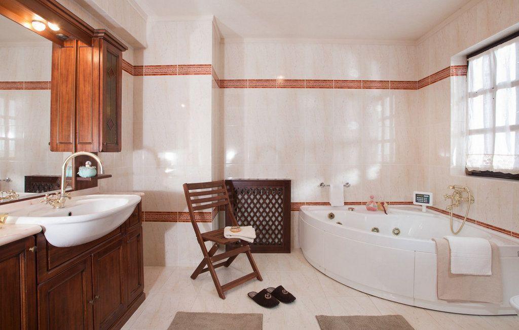
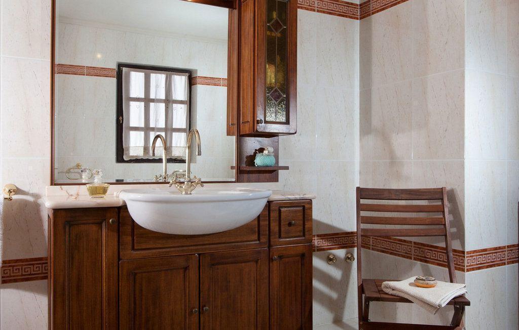
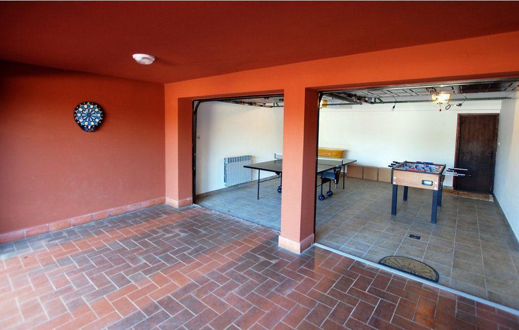
This magnificent high-rise villa spans 330 square meters and sits on a private, impeccably landscaped Mediterranean garden of 776 square meters. Every room within the villa is designed to ensure tranquility and seclusion. From the quiet street, one is greeted by the approach to the garage, nestled in the villa’s basement, which accommodates two vehicles. Adjacent to the garage, you will find a series of practical spaces: a boiler room, a storage room, and a laundry room. The current owners have utilized these areas as a play space, though ample parking exists both on the property and nearby. Ascending from the garage, an internal staircase leads to the grand ground floor, cleverly divided between the private quarters and the living and entertainment areas. The living spaces include a separate kitchen, dining room, and a spacious living room, each thoughtfully positioned to offer a seamless connection to the covered terrace and poolside. The master bedroom, along with two additional bedrooms, occupy the opposite wing, complete with private terraces and access to the garden. Overlooking the living and dining areas is a charming gallery, which houses an additional bedroom and storage space, crowned by an "inner balcony" that gazes down upon the main living quarters—a most delightful detail. The property breathes a bygone elegance, imbued with the grace and grandeur of a luxurious family home from another time. Its timeless design, rich in Italian and Spanish influences, offers an alluring retreat for those who appreciate rustic beauty and the finer things in life. Garden Description:
Set upon 776 square meters of land, the villa’s grounds are a private oasis, entirely enclosed and secured from prying eyes. Beyond the villa and its sparkling pool, a generous 500 square meters of Mediterranean garden invites you to bask in the tranquility of nature. Recently outfitted with an irrigation system, the garden flourishes with an array of native plants, providing a serene backdrop to your outdoor activities. At the heart of this verdant paradise lies a mosaic-tiled swimming pool, heated for your enjoyment, complete with a hydromassage section for ultimate relaxation. A sunlit terrace, adorned with lounge chairs, surrounds the pool, offering an ideal spot to savor a glass of wine. And as dusk settles, a waterfall flowing from a grand amphora casts a magical glow, transforming the garden into an enchanting nocturnal retreat. For those concerned with practicality, the villa also features ample parking—two spaces within the garage and two more in the open air, with further parking available nearby. Additional Information: Furnished with high-quality, handcrafted Italian furniture, the villa is sold fully equipped. The exterior woodwork is crafted from pine and oak, while the kitchen is custom-built from oak, blending modern appliances with a rustic charm. Air conditioning units are installed throughout, complemented by central heating, which extends even to the garage. A hidden chimney in the living room allows for the installation of a fireplace or stove, offering yet another touch of warmth and charm.
Location:
This villa is ideally situated for those seeking peace and seclusion, yet it is conveniently close to all the necessary amenities. Only six minutes by car from pristine beaches and ten minutes from the vibrant center of Poreč, the location offers the best of both worlds. Shops, restaurants, and other conveniences are a short distance away, ensuring that everything you need is within easy reach. Center of Poreč: 5 km Beaches: 4 km Shops: 2 km Restaurants: 1 km Motorway access: 8 km In sum, this splendid villa is a hidden gem—a family home of rare character and charm, offering a unique opportunity for those seeking both a personal haven and a lucrative investment in tourism. It is with confidence that we invite you to discover its many wonders. Should you desire further information or wish to arrange a tour, do not hesitate to contact us. Ref: RE-U-32972 Overall additional expenses borne by the Buyer of real estate in Croatia are around 7% of property cost in total, which includes: property transfer tax (3% of property value), agency/brokerage commission (3%+VAT on commission), advocate fee (cca 1%), notary fee, court registration fee and official certified translation expenses. Agency/brokerage agreement is signed prior to visiting properties. View more View less Gestatten Sie mir, Ihnen eine ganz außergewöhnliche Villa vorzustellen, die am ruhigen Rande eines ruhigen Dorfes liegt, nur sechs Minuten von den sonnenverwöhnten Stränden der Adria entfernt. Diese vornehme Residenz, erbaut im großartigen Stil italienischer und spanischer Architektur, strahlt die Wärme und den Charakter eines echten Familienhauses aus. Ursprünglich als privater Zufluchtsort konzipiert, öffnete die Villa vor kurzem ihre Türen für die Welt der touristischen Vermietung und überraschte ihre Besitzer mit bemerkenswertem Erfolg und begeisterten Bewertungen von begeisterten Gästen. Der Architekt dieses schönen Anwesens ließ sich von der zeitlosen Eleganz mediterraner Anwesen inspirieren und hinterließ beim Entwurf seine ganz eigene, einzigartige Note. Das Ergebnis ist ein sorgfältig konzipierter Wohnraum, in dem Komfort, Privatsphäre und Harmonie mühelos von Raum zu Raum und von der Villa in ihren bezaubernden Garten übergehen. Darin liegt eine seltene Gelegenheit – ein Anwesen, das das Herz berührt, so wie es bei uns der Fall war. Beschreibung der Immobilie:
Diese prächtige Hochhausvilla erstreckt sich über 330 Quadratmeter und liegt in einem privaten, tadellos angelegten mediterranen Garten von 776 Quadratmetern. Jeder Raum in der Villa ist so gestaltet, dass Ruhe und Abgeschiedenheit gewährleistet sind. Von der ruhigen Straße aus wird man von der Zufahrt zur Garage begrüßt, die im Keller der Villa liegt und Platz für zwei Fahrzeuge bietet. Neben der Garage finden Sie eine Reihe praktischer Räume: einen Heizraum, einen Lagerraum und eine Waschküche. Die derzeitigen Eigentümer haben diese Bereiche als Spielfläche genutzt, obwohl sowohl auf dem Grundstück als auch in der Nähe ausreichend Parkplätze vorhanden sind. Von der Garage aus führt eine Innentreppe in das große Erdgeschoss, das geschickt in die privaten Räume und die Wohn- und Unterhaltungsbereiche unterteilt ist. Die Wohnbereiche umfassen eine separate Küche, ein Esszimmer und ein geräumiges Wohnzimmer, die alle so angeordnet sind, dass sie eine nahtlose Verbindung zur überdachten Terrasse und zum Poolbereich bieten. Das Hauptschlafzimmer sowie zwei weitere Schlafzimmer befinden sich im gegenüberliegenden Flügel, komplett mit privaten Terrassen und Zugang zum Garten. Über den Wohn- und Essbereich blickt man von einer bezaubernden Galerie, in der sich ein zusätzliches Schlafzimmer und Lagerraum befinden. Gekrönt wird sie von einem „Innenbalkon“, von dem aus man auf den Hauptwohnbereich hinunterblickt – ein äußerst reizvolles Detail. Das Anwesen strahlt eine vergangene Eleganz aus, durchdrungen von der Anmut und Erhabenheit eines luxuriösen Familienhauses aus einer anderen Zeit. Sein zeitloses Design, reich an italienischen und spanischen Einflüssen, bietet einen verlockenden Rückzugsort für diejenigen, die rustikale Schönheit und die feineren Dinge des Lebens zu schätzen wissen. Gartenbeschreibung:
Das 776 Quadratmeter große Grundstück der Villa ist eine private Oase, die vollständig umzäunt und vor neugierigen Blicken geschützt ist. Außerhalb der Villa und ihres glitzernden Pools lädt ein großzügiger 500 Quadratmeter großer mediterraner Garten dazu ein, die Ruhe der Natur zu genießen. Der Garten wurde vor kurzem mit einem Bewässerungssystem ausgestattet und gedeiht mit einer Reihe einheimischer Pflanzen, die eine ruhige Kulisse für Ihre Outdoor-Aktivitäten bieten. Im Herzen dieses grünen Paradieses liegt ein mit Mosaikfliesen ausgelegter Swimmingpool, der für Ihr Vergnügen beheizt wird und über einen Hydromassagebereich für ultimative Entspannung verfügt. Eine sonnenbeschienene Terrasse mit Liegestühlen umgibt den Pool und bietet den idealen Ort, um ein Glas Wein zu genießen. Und wenn die Dämmerung hereinbricht, wirft ein Wasserfall, der aus einer großen Amphore fließt, ein magisches Licht und verwandelt den Garten in einen bezaubernden nächtlichen Rückzugsort. Für alle, die Wert auf praktische Dinge legen, bietet die Villa auch ausreichend Parkmöglichkeiten – zwei Stellplätze in der Garage und zwei weitere im Freien. In der Nähe sind noch weitere Parkplätze verfügbar. Weitere Informationen: Die Villa ist mit hochwertigen, handgefertigten italienischen Möbeln eingerichtet und wird voll ausgestattet verkauft. Die Holzarbeiten an der Außenseite sind aus Kiefern- und Eichenholz gefertigt, während die Küche eine Sonderanfertigung aus Eichenholz ist und moderne Geräte mit rustikalem Charme verbindet. Überall sind Klimaanlagen installiert, ergänzt durch eine Zentralheizung, die sogar bis in die Garage reicht. Ein versteckter Schornstein im Wohnzimmer ermöglicht die Installation eines Kamins oder Ofens und sorgt so für einen weiteren Hauch von Wärme und Charme.
Standort:
Diese Villa ist ideal gelegen für diejenigen, die Ruhe und Abgeschiedenheit suchen, und dennoch bequem in der Nähe aller notwendigen Annehmlichkeiten. Nur sechs Autominuten von unberührten Stränden und zehn Minuten vom pulsierenden Zentrum von Poreč entfernt bietet die Lage das Beste aus beiden Welten. Geschäfte, Restaurants und andere Annehmlichkeiten sind nicht weit entfernt, sodass alles, was Sie brauchen, leicht zu erreichen ist. Zentrum von Poreč: 5 km Strände: 4 km Geschäfte: 2 km Restaurants: 1 km Autobahnanschluss: 8 km Zusammenfassend lässt sich sagen, dass diese herrliche Villa ein verstecktes Juwel ist – ein Familienhaus mit seltenem Charakter und Charme, das eine einzigartige Gelegenheit für diejenigen bietet, die sowohl einen persönlichen Rückzugsort als auch eine lukrative Investition in den Tourismus suchen. Wir laden Sie voller Überzeugung ein, die vielen Wunder der Villa zu entdecken. Wenn Sie weitere Informationen wünschen oder eine Besichtigung vereinbaren möchten, zögern Sie nicht, uns zu kontaktieren. Ref: RE-U-32972 Die zusätzlichen Kosten, die der Käufer von Immobilien in Kroatien insgesamt trägt, liegen bei ca. 7% der Immobilienkosten. Das schließt ein: Grunderwerbsteuer (3% des Immobilienwerts), Agenturprovision (3% + MwSt. Auf Provision), Anwaltspauschale (ca 1%), Notargebühr, Gerichtsgebühr und amtlich beglaubigte Übersetzungskosten. Maklervertrag mit 3% Provision (+ MwSt) wird vor dem Besuch von Immobilien unterzeichnet. Permettez-moi de vous présenter une villa des plus extraordinaires, perchée dans la banlieue tranquille d'un village tranquille, à seulement six minutes des plages ensoleillées de l'Adriatique. Cette résidence distinguée, construite dans le grand style de l'architecture italienne et espagnole, respire la chaleur et le caractère d'une véritable maison de famille. Conçue à l'origine comme un havre privé, la villa a récemment ouvert ses portes au monde de la location touristique, surprenant ses propriétaires avec un succès remarquable et des critiques élogieuses de la part de clients ravis. L'architecte de cette belle demeure s'est inspiré de l'élégance intemporelle des domaines méditerranéens, laissant sa propre empreinte unique sur le design. Le résultat est un espace de vie soigneusement conçu, où le confort, l'intimité et l'harmonie s'écoulent sans effort d'une pièce à l'autre et de la villa à son jardin enchanteur. C'est là une opportunité rare : une demeure qui parle au cœur comme elle nous parle. Description de la propriété:
Cette magnifique villa de grande hauteur s'étend sur 330 m² et se dresse sur un jardin méditerranéen privé et impeccablement aménagé de 776 m². Chaque pièce de la villa est conçue pour assurer la tranquillité et l'isolement. Depuis la rue calme, on est accueilli par l'approche du garage, niché au sous-sol de la villa, qui peut accueillir deux véhicules. À côté du garage, vous trouverez une série d'espaces pratiques : une chaufferie, un débarras et une buanderie. Les propriétaires actuels ont utilisé ces espaces comme espace de jeu, bien qu'un grand parking existe à la fois sur la propriété et à proximité. Depuis le garage, un escalier intérieur mène au grand rez-de-chaussée, habilement divisé entre les quartiers privés et les espaces de vie et de divertissement. Les espaces de vie comprennent une cuisine séparée, une salle à manger et un salon spacieux, chacun judicieusement positionné pour offrir une connexion transparente avec la terrasse couverte et le bord de la piscine. La chambre principale, ainsi que deux chambres supplémentaires, occupent l'aile opposée, avec terrasses privées et accès au jardin. Surplombant les espaces de vie et de salle à manger se trouve une charmante galerie, qui abrite une chambre supplémentaire et un espace de rangement, couronnée par un « balcon intérieur » qui donne sur les pièces à vivre principales, un détail des plus charmants. La propriété respire une élégance d'antan, imprégnée de la grâce et de la grandeur d'une luxueuse maison familiale d'un autre temps. Son design intemporel, riche d'influences italiennes et espagnoles, offre un refuge séduisant pour ceux qui apprécient la beauté rustique et les belles choses de la vie. Description du jardin :
Implantée sur un terrain de 776 m², la villa est une oasis privée, entièrement clôturée et protégée des regards indiscrets. Au-delà de la villa et de sa piscine étincelante, un généreux jardin méditerranéen de 500 m² vous invite à vous prélasser dans la tranquillité de la nature. Récemment équipé d'un système d'irrigation, le jardin regorge d'une multitude de plantes indigènes, offrant une toile de fond sereine à vos activités de plein air. Au cœur de ce paradis verdoyant se trouve une piscine carrelée de mosaïques, chauffée pour votre plus grand plaisir, avec une section hydromassante pour une détente ultime. Une terrasse ensoleillée, agrémentée de chaises longues, entoure la piscine, offrant un endroit idéal pour savourer un verre de vin. Et à la tombée de la nuit, une cascade coulant d'une grande amphore projette une lueur magique, transformant le jardin en un refuge nocturne enchanteur. Pour ceux qui sont soucieux de praticité, la villa dispose également d'un grand parking : deux places dans le garage et deux autres en plein air, avec d'autres parkings disponibles à proximité. Informations Complémentaires: Meublée avec des meubles italiens artisanaux de haute qualité, la villa est vendue entièrement équipée. Les boiseries extérieures sont réalisées en pin et en chêne, tandis que la cuisine est construite sur mesure en chêne, alliant des appareils modernes à un charme rustique. Des unités de climatisation sont installées partout, complétées par le chauffage central, qui s'étend même jusqu'au garage. Une cheminée cachée dans le salon permet l'installation d'un foyer ou d'un poêle, offrant encore une touche supplémentaire de chaleur et de charme.
Emplacement:
Cette villa est idéalement située pour ceux qui recherchent la paix et l'isolement, tout en étant à proximité de toutes les commodités nécessaires. À seulement six minutes en voiture des plages immaculées et à dix minutes du centre animé de Poreč, l'emplacement offre le meilleur des deux mondes. Les magasins, restaurants et autres commodités sont à courte distance, ce qui garantit que tout ce dont vous avez besoin est à portée de main. Centre de Poreč : 5 km Plages : 4 km Commerces : 2 km Restaurants : 1 km Accès autoroute : 8 km En résumé, cette splendide villa est un joyau caché, une maison familiale au caractère et au charme rares, offrant une opportunité unique à ceux qui recherchent à la fois un havre de paix personnel et un investissement lucratif dans le tourisme. C'est en toute confiance que nous vous invitons à découvrir ses nombreuses merveilles. Si vous souhaitez de plus amples informations ou organiser une visite, n'hésitez pas à nous contacter. Ref: RE-U-32972 Les frais supplémentaires à payer par l'Acheteur d'un bien immobilier en Croatie sont d'environ 7% du coût total de la propriété: taxe de transfert de titre de propriété (3 % de la valeur de la propriété), commission d'agence immobilière (3% + TVA sur commission), frais d'avocat (cca 1%), frais de notaire, frais d'enregistrement, frais de traduction officielle certifiée. Le contrat de l'agence immobilière doit être signé avant la visite des propriétés. Позвольте мне представить вам самую необычную виллу, расположенную на тихой окраине тихой деревни, всего в шести минутах от солнечных пляжей Адриатики. Эта выдающаяся резиденция, построенная в величественном стиле итальянской и испанской архитектуры, излучает тепло и характер настоящего семейного дома. Изначально задуманная как частная гавань, вилла недавно открыла свои двери для мира туристической аренды, удивив своих владельцев замечательным успехом и восторженными отзывами от восхищенных гостей. Архитектор этого прекрасного жилища черпал вдохновение в вечной элегантности средиземноморских поместий, оставив свой собственный уникальный след в дизайне. Результатом стало тщательно продуманное жилое пространство, где комфорт, уединение и гармония легко перетекают из комнаты в комнату и из виллы в ее очаровательный сад. Здесь кроется редкая возможность — жилище, которое говорит с сердцем так же, как оно говорило с нами. Описание недвижимости: Эта великолепная высотная вилла занимает площадь 330 квадратных метров и расположена в частном, безупречно благоустроенном средиземноморском саду площадью 776 квадратных метров. Каждая комната на вилле спроектирована так, чтобы обеспечить спокойствие и уединение. С тихой улицы вас встречает подъезд к гаражу, расположенному в подвале виллы, в котором размещаются два автомобиля. Рядом с гаражом вы найдете ряд практичных помещений: котельную, кладовую и прачечную. Нынешние владельцы использовали эти зоны как игровую площадку, хотя на территории и поблизости имеется достаточно места для парковки. Поднявшись из гаража, внутренняя лестница ведет на большой первый этаж, искусно разделенный на личные покои и жилые и развлекательные зоны. Жилые помещения включают отдельную кухню, столовую и просторную гостиную, каждая из которых продуманно расположена так, чтобы обеспечить бесшовное соединение с крытой террасой и бассейном. Главная спальня, а также две дополнительные спальни занимают противоположное крыло, с собственными террасами и выходом в сад. Из гостиной и столовой открывается вид на очаровательную галерею, в которой размещаются дополнительная спальня и кладовая, а также «внутренний балкон», с которого открывается вид на основные жилые помещения — восхитительная деталь. Недвижимость дышит былой элегантностью, пропитанной изяществом и величием роскошного семейного дома из другого времени. Ее вневременной дизайн, богатый итальянскими и испанскими влияниями, предлагает заманчивое убежище для тех, кто ценит деревенскую красоту и лучшие вещи в жизни. Описание сада: Расположенная на 776 квадратных метрах земли, территория виллы представляет собой частный оазис, полностью закрытый и защищенный от посторонних глаз. За виллой и ее сверкающим бассейном, щедрые 500 квадратных метров средиземноморского сада приглашают вас насладиться спокойствием природы. Недавно оснащенный системой орошения, сад цветет множеством местных растений, обеспечивая безмятежный фон для ваших мероприятий на свежем воздухе. В самом сердце этого зеленого рая находится мозаичный бассейн, подогреваемый для вашего удовольствия, дополненный гидромассажной секцией для полного расслабления. Залитая солнцем терраса, украшенная шезлонгами, окружает бассейн, предлагая идеальное место, чтобы насладиться бокалом вина. А когда наступают сумерки, водопад, льющийся из большой амфоры, отбрасывает магическое сияние, превращая сад в очаровательное ночное убежище. Для тех, кто заботится о практичности, на вилле также предусмотрена просторная парковка — два места в гараже и еще два на открытом воздухе, а также поблизости имеется дополнительная парковка. Дополнительная информация: Вилла обставлена высококачественной итальянской мебелью ручной работы и продается полностью оборудованной. Внешние деревянные элементы выполнены из сосны и дуба, а кухня изготовлена на заказ из дуба, сочетая в себе современную технику и деревенское очарование. По всему дому установлены кондиционеры, а также центральное отопление, которое распространяется даже на гараж. Скрытый дымоход в гостиной позволяет установить камин или печь, что добавит еще больше тепла и очарования. Расположение: Эта вилла идеально расположена для тех, кто ищет тишину и уединение, но при этом она удобно расположена недалеко от всех необходимых удобств. Всего в шести минутах езды от нетронутых пляжей и в десяти минутах от оживленного центра Пореча, местоположение предлагает лучшее из обоих миров. Магазины, рестораны и другие удобства находятся на небольшом расстоянии, что гарантирует, что все необходимое будет в пределах легкой досягаемости. Центр Пореча: 5 км Пляжи: 4 км Магазины: 2 км Рестораны: 1 км Подъезд к автомагистрали: 8 км В целом, эта великолепная вилла — скрытая жемчужина — семейный дом с редким характером и очарованием, предлагающий уникальную возможность для тех, кто ищет как личное убежище, так и прибыльные инвестиции в туризм. С уверенностью приглашаем вас открыть для себя ее многочисленные чудеса. Если вам нужна дополнительная информация или вы хотите организовать тур, не стесняйтесь обращаться к нам. Ref: RE-U-32972 При покупке недвижимости в Хорватии покупатель несет дополнительные расходы около 7% от цены купли-продажи: налог на переход права собственности (3% от стоимости недвижимости), агентская комиссия (3% + НДС), гонорар ... Allow me to present to you a most extraordinary villa, perched on the tranquil outskirts of a quiet village, merely six minutes from the sun-kissed beaches of the Adriatic. This distinguished residence, built in the grand style of Italian and Spanish architecture, exudes the warmth and character of a true family home. Initially crafted as a private haven, the villa recently opened its doors to the world of tourist rentals, surprising its owners with remarkable success and glowing reviews from delighted guests. The architect of this fine abode sought inspiration from the timeless elegance of Mediterranean estates, leaving his own unique mark upon the design. The result is a carefully conceived living space, where comfort, privacy, and harmony flow effortlessly from room to room, and from the villa to its enchanting garden. Herein lies a rare opportunity—an abode that speaks to the heart as it did to us. Property Description:
This magnificent high-rise villa spans 330 square meters and sits on a private, impeccably landscaped Mediterranean garden of 776 square meters. Every room within the villa is designed to ensure tranquility and seclusion. From the quiet street, one is greeted by the approach to the garage, nestled in the villa’s basement, which accommodates two vehicles. Adjacent to the garage, you will find a series of practical spaces: a boiler room, a storage room, and a laundry room. The current owners have utilized these areas as a play space, though ample parking exists both on the property and nearby. Ascending from the garage, an internal staircase leads to the grand ground floor, cleverly divided between the private quarters and the living and entertainment areas. The living spaces include a separate kitchen, dining room, and a spacious living room, each thoughtfully positioned to offer a seamless connection to the covered terrace and poolside. The master bedroom, along with two additional bedrooms, occupy the opposite wing, complete with private terraces and access to the garden. Overlooking the living and dining areas is a charming gallery, which houses an additional bedroom and storage space, crowned by an "inner balcony" that gazes down upon the main living quarters—a most delightful detail. The property breathes a bygone elegance, imbued with the grace and grandeur of a luxurious family home from another time. Its timeless design, rich in Italian and Spanish influences, offers an alluring retreat for those who appreciate rustic beauty and the finer things in life. Garden Description:
Set upon 776 square meters of land, the villa’s grounds are a private oasis, entirely enclosed and secured from prying eyes. Beyond the villa and its sparkling pool, a generous 500 square meters of Mediterranean garden invites you to bask in the tranquility of nature. Recently outfitted with an irrigation system, the garden flourishes with an array of native plants, providing a serene backdrop to your outdoor activities. At the heart of this verdant paradise lies a mosaic-tiled swimming pool, heated for your enjoyment, complete with a hydromassage section for ultimate relaxation. A sunlit terrace, adorned with lounge chairs, surrounds the pool, offering an ideal spot to savor a glass of wine. And as dusk settles, a waterfall flowing from a grand amphora casts a magical glow, transforming the garden into an enchanting nocturnal retreat. For those concerned with practicality, the villa also features ample parking—two spaces within the garage and two more in the open air, with further parking available nearby. Additional Information: Furnished with high-quality, handcrafted Italian furniture, the villa is sold fully equipped. The exterior woodwork is crafted from pine and oak, while the kitchen is custom-built from oak, blending modern appliances with a rustic charm. Air conditioning units are installed throughout, complemented by central heating, which extends even to the garage. A hidden chimney in the living room allows for the installation of a fireplace or stove, offering yet another touch of warmth and charm.
Location:
This villa is ideally situated for those seeking peace and seclusion, yet it is conveniently close to all the necessary amenities. Only six minutes by car from pristine beaches and ten minutes from the vibrant center of Poreč, the location offers the best of both worlds. Shops, restaurants, and other conveniences are a short distance away, ensuring that everything you need is within easy reach. Center of Poreč: 5 km Beaches: 4 km Shops: 2 km Restaurants: 1 km Motorway access: 8 km In sum, this splendid villa is a hidden gem—a family home of rare character and charm, offering a unique opportunity for those seeking both a personal haven and a lucrative investment in tourism. It is with confidence that we invite you to discover its many wonders. Should you desire further information or wish to arrange a tour, do not hesitate to contact us. Ref: RE-U-32972 Overall additional expenses borne by the Buyer of real estate in Croatia are around 7% of property cost in total, which includes: property transfer tax (3% of property value), agency/brokerage commission (3%+VAT on commission), advocate fee (cca 1%), notary fee, court registration fee and official certified translation expenses. Agency/brokerage agreement is signed prior to visiting properties.