USD 1,340,333
PICTURES ARE LOADING...
House & single-family home for sale in Sauveterre-la-Lémance
USD 1,340,333
House & Single-family home (For sale)
Reference:
EDEN-T100511609
/ 100511609
Reference:
EDEN-T100511609
Country:
FR
City:
Sauveterre-La-Lemance
Postal code:
47500
Category:
Residential
Listing type:
For sale
Property type:
House & Single-family home
Property size:
2,691 sqft
Lot size:
382,463 sqft
Rooms:
7
Bedrooms:
5
SIMILAR PROPERTY LISTINGS
REAL ESTATE PRICE PER SQFT IN NEARBY CITIES
| City |
Avg price per sqft house |
Avg price per sqft apartment |
|---|---|---|
| Fumel | USD 100 | - |
| Puy-l'Évêque | USD 133 | - |
| Prayssac | USD 183 | - |
| Gourdon | USD 152 | - |
| Pujols | USD 163 | - |
| Lalinde | USD 143 | - |
| Le Bugue | USD 168 | - |
| Cahors | USD 162 | USD 142 |
| Souillac | USD 135 | - |
| Miramont-de-Guyenne | USD 122 | - |
| Vergt | USD 136 | - |
| Le Passage | USD 148 | - |
| Moissac | USD 125 | - |
| Valence | USD 125 | - |
| Montignac | USD 164 | - |
| Clairac | USD 78 | - |
| Dordogne | USD 148 | USD 164 |
| Gramat | USD 129 | - |
| Tonneins | USD 116 | - |
| Tarn-et-Garonne | USD 150 | USD 160 |

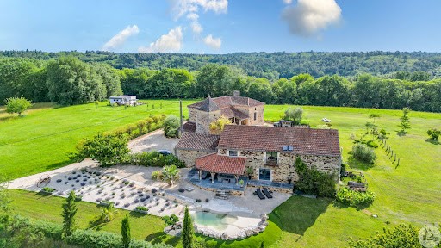
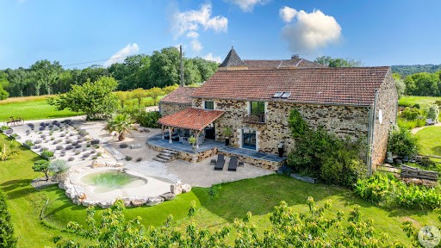
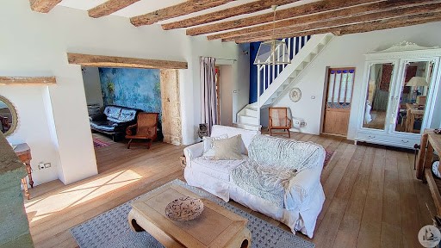
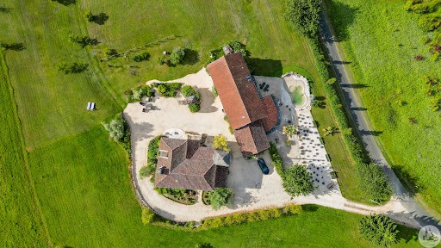
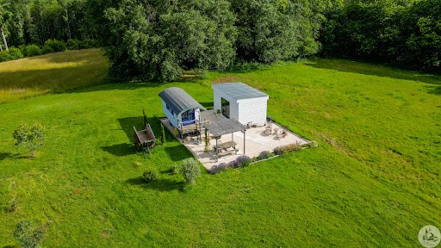
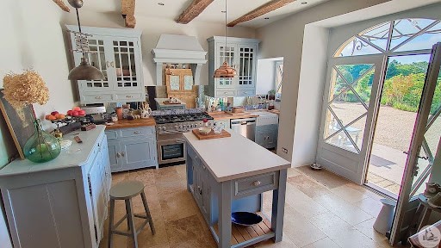
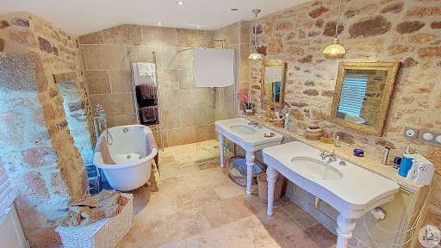
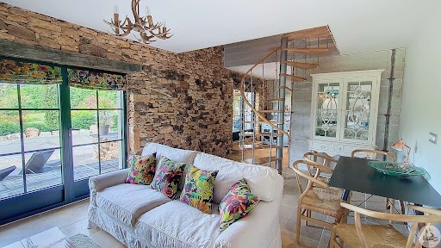
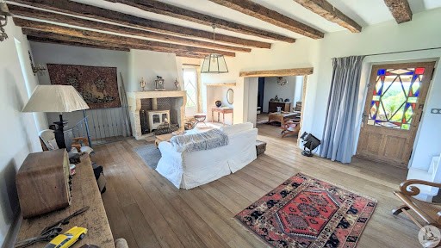
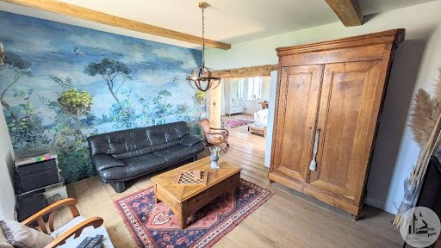
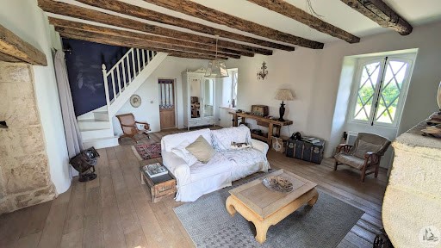
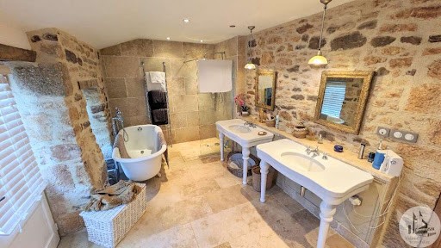
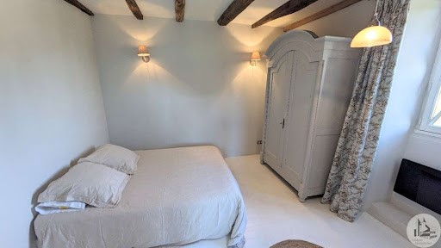
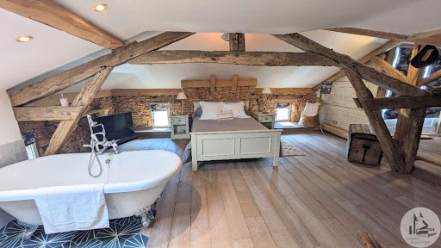
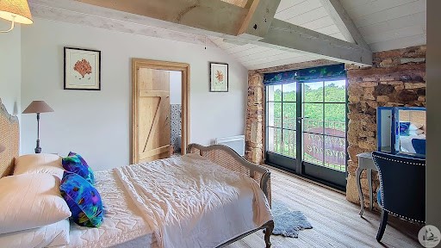
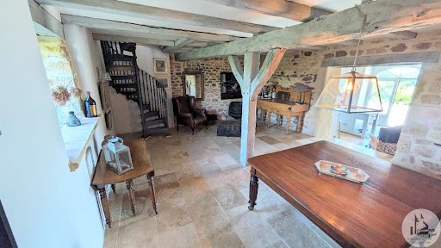
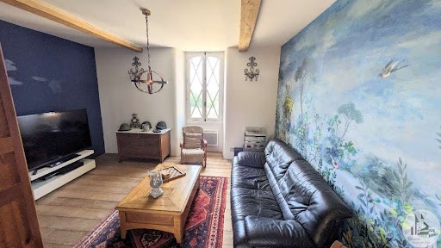
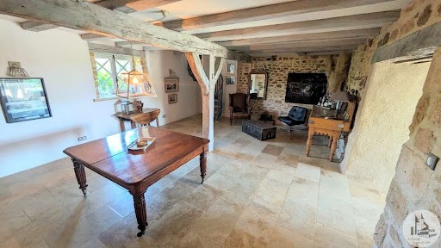
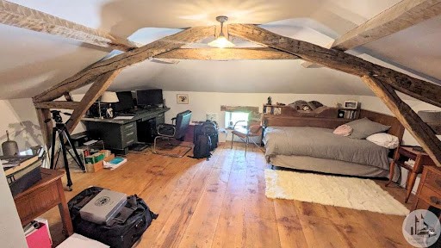
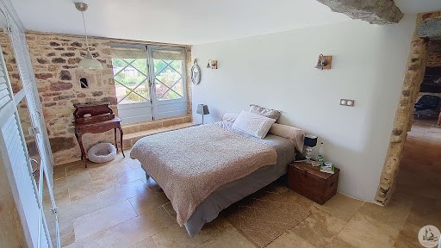
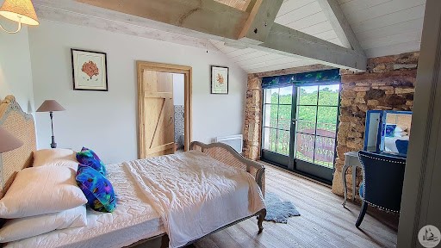
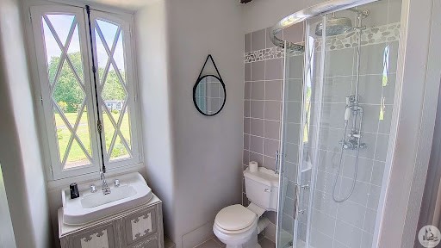
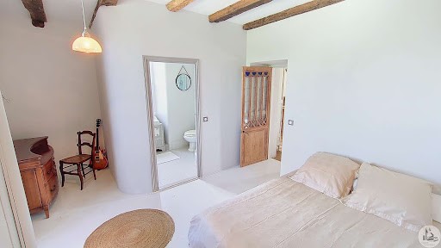
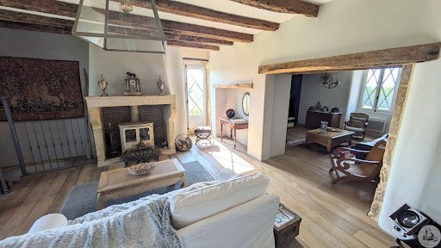
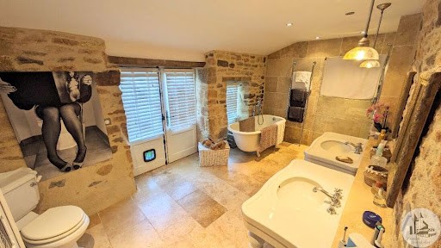
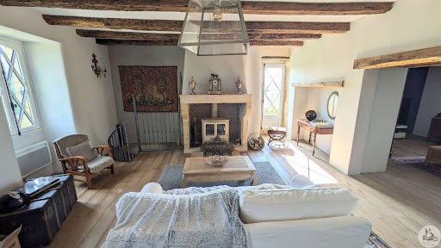
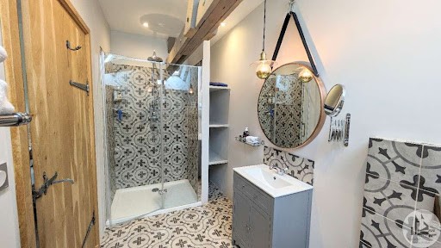
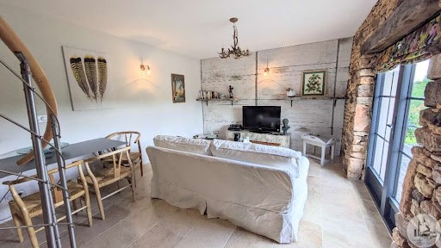
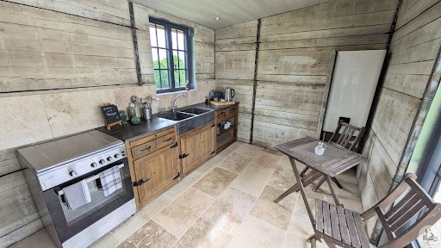
You will find all the modern conveniences or good living in the Lot Et Garonnaise countryside!
Situated in peaceful countryside, this house is only a few minutes drive from vibrant villages with shops and weekly markets, and only 60 km from Bergerac International Airport. Fully renovated with high quality materials, this property is in perfect condition. Ideal for becoming a luxury gîte or an exceptional family residence.
Main House
Kitchen (18 m²): 'Falcon' range oven and oak worktops.
Back Kitchen (14 m²): Original bread oven and direct access to the courtyard.
Dining Room (36 m²): Built-in cupboards, exposed beams and spiral staircase.
Bedroom 1 (22 m²): Built-in cupboards and en-suite bathroom (14 m²) with double sinks, roll-top bath, walk-in shower and WC.
First Floor: Double Reception Room: Living room (38 m²) and sitting room (18 m²) with oak flooring, exposed beams, stone fireplace and wood burning stove.
Covered Terrace (21 m²): Travertine tiles, stone staircase, access to the historic tower.
Bedroom 2 (17 m²): Painted chestnut floor, exposed beams, en suite shower room (4 m²) with shower cubicle, single basin and WC.
Second Floor: Bedroom 3 (21 m²): Oak flooring and exposed beams.
Office Area (8 m²): Ideal for a work space.
Bedroom 4 (30 m²): Oak flooring, exposed beams, balcony with open views, open plan bathroom with basin, roll top bath and WC.
Comfort: Double glazing, underfloor heating with heat pump, electric radiators, wood stove, water softener.
The Gîte / Guest House (70 m²)
Set in part of the barn, this gîte on 2 levels offers a view of the swimming pool.
Kitchen/living room with travertine tiles and exposed stone (33 m²).
Dining room/Terrace (45 m²): Partially covered, ideal for outdoor meals.
First Floor (37 m²): Two double bedrooms with oak parquet flooring and shower rooms with private toilets.
1930s caravan with double bed for the night.
Equipped kitchen, separate shower room, travertine terrace and dry toilets.
Stone barn with possibility of parking several vehicles under cover
Swimming pool with jacuzzi jets: In hand-sculpted resin.
Landscaped Garden: Lavender beds and shrubs.
Barn: Covered garage and storage area.
Adjoining Building: Storage areas and laundry room.
Courtyard and Terrace: With stone borie and well.
Land: Approximately 3.5 hectares, fenced pasture with shelter for horses. View more View less Propriété exceptionnelle ou le cachet et le charme des lieux est préservé pour profiter d'un écrin de verdure avec ses dépendances sur trois hectares et demi.
Vous trouverez tout le conforme moderne ou il fait bon vivre dans la campagne Lot Et Garonnaise !
Située dans une campagne paisible, cette maison se trouve à seulement quelques minutes en voiture de villages dynamiques offrant des magasins et des marchés hebdomadaires, et à seulement 60 km de l'aéroport international de Bergerac. Entièrement rénovée avec des matériaux de haute qualité, cette propriété est en parfait état. Idéale pour devenir un gîte de luxe ou une résidence familiale exceptionnelle.
Maison Principale
Cuisine (18 m²) : Four cuisinière 'Falcon' et plans de travail en chêne.
Arrière Cuisine (14 m²) : Four à pain d'origine et accès direct à la cour.
Salle à Manger (36 m²) : Placards, poutres apparentes et escalier en colimaçon.
Chambre 1 (22 m²) : Placards et salle de bain attenante (14 m²) avec double vasque, baignoire sur pieds, douche à l'italienne et WC.
Premier Étage : Double Salle de Réception : Salle de séjour (38 m²) et salon (18 m²) avec parquet en chêne, poutres apparentes, cheminée en pierre et poêle à bois.
Terrasse Couverte (21 m²) : Carrelage en travertin, escalier en pierre, accès à la tour historique.
Chambre 2 (17 m²) : Sol en châtaignier peint, poutres apparentes, salle d'eau privative (4 m²) avec cabine de douche, simple vasque et WC.
Deuxième Étage : Chambre 3 (21 m²) : Parquet en chêne et poutres apparentes.
Coin Bureau (8 m²) : Idéal pour un espace de travail.
Chambre 4 (30 m²) : Parquet en chêne, poutres apparentes, balcon avec vue dégagée, salle de bain ouverte avec lavabo, baignoire sur pieds et WC.
Côté Confort : Double vitrage, chauffage au sol avec pompe à chaleur, radiateurs électriques, poêle à bois, adoucisseur d'eau.
Le Gîte / Maison d'Amis (70 m²)
Aménagé dans une partie de la grange, ce gîte sur 2 niveaux offre une vue sur la piscine.
Cuisine/séjour avec carrelage en travertin et pierre apparente (33 m²).
Salle à Manger/Terrasse (45 m²) : Partiellement couverte, idéale pour les repas en plein air.
Premier Étage (37 m²) : Deux chambres doubles avec parquet en chêne et salles d'eau avec WC privatives.
Roulotte des Années 1930 avec Lit double pour la nuit.
Cuisine équipée, salle d'eau indépendante, terrasse en travertin et toilettes sèches.
Grange en pierre avec possibilité de garer plusieurs véhicules à l'abris
Piscine avec jets jacuzzi : En résine sculptée à la main.
Jardin Paysager : Parterres de lavande et arbustes.
Grange : Garage couvert et espace de rangement.
Bâtiment Attenant : Lieux de stockage et buanderie.
Cour et Terrasse : Avec borie en pierre et puits.
Terrain : Environ 3,5 hectares, pâturage clôturé avec abri pour chevaux. Exceptional property where the character and charm of the place is preserved to enjoy a green setting with its outbuildings on three and a half hectares.
You will find all the modern conveniences or good living in the Lot Et Garonnaise countryside!
Situated in peaceful countryside, this house is only a few minutes drive from vibrant villages with shops and weekly markets, and only 60 km from Bergerac International Airport. Fully renovated with high quality materials, this property is in perfect condition. Ideal for becoming a luxury gîte or an exceptional family residence.
Main House
Kitchen (18 m²): 'Falcon' range oven and oak worktops.
Back Kitchen (14 m²): Original bread oven and direct access to the courtyard.
Dining Room (36 m²): Built-in cupboards, exposed beams and spiral staircase.
Bedroom 1 (22 m²): Built-in cupboards and en-suite bathroom (14 m²) with double sinks, roll-top bath, walk-in shower and WC.
First Floor: Double Reception Room: Living room (38 m²) and sitting room (18 m²) with oak flooring, exposed beams, stone fireplace and wood burning stove.
Covered Terrace (21 m²): Travertine tiles, stone staircase, access to the historic tower.
Bedroom 2 (17 m²): Painted chestnut floor, exposed beams, en suite shower room (4 m²) with shower cubicle, single basin and WC.
Second Floor: Bedroom 3 (21 m²): Oak flooring and exposed beams.
Office Area (8 m²): Ideal for a work space.
Bedroom 4 (30 m²): Oak flooring, exposed beams, balcony with open views, open plan bathroom with basin, roll top bath and WC.
Comfort: Double glazing, underfloor heating with heat pump, electric radiators, wood stove, water softener.
The Gîte / Guest House (70 m²)
Set in part of the barn, this gîte on 2 levels offers a view of the swimming pool.
Kitchen/living room with travertine tiles and exposed stone (33 m²).
Dining room/Terrace (45 m²): Partially covered, ideal for outdoor meals.
First Floor (37 m²): Two double bedrooms with oak parquet flooring and shower rooms with private toilets.
1930s caravan with double bed for the night.
Equipped kitchen, separate shower room, travertine terrace and dry toilets.
Stone barn with possibility of parking several vehicles under cover
Swimming pool with jacuzzi jets: In hand-sculpted resin.
Landscaped Garden: Lavender beds and shrubs.
Barn: Covered garage and storage area.
Adjoining Building: Storage areas and laundry room.
Courtyard and Terrace: With stone borie and well.
Land: Approximately 3.5 hectares, fenced pasture with shelter for horses.