USD 1,565,044
USD 1,249,934
USD 1,029,358
USD 1,039,861
USD 1,108,135
USD 1,512,526


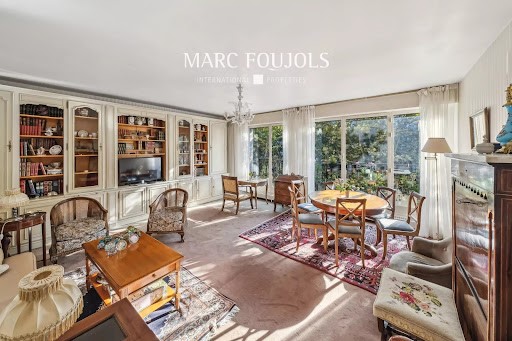
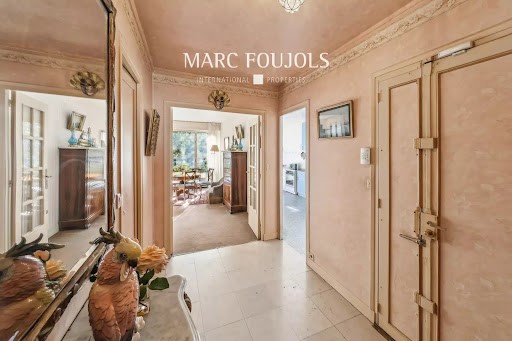

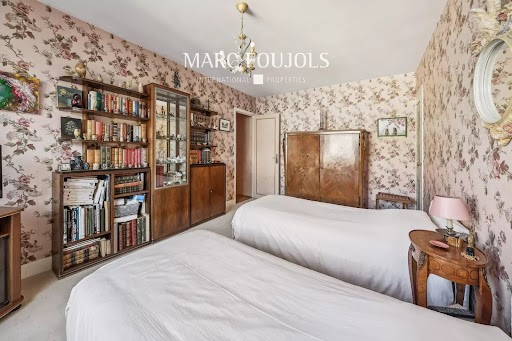
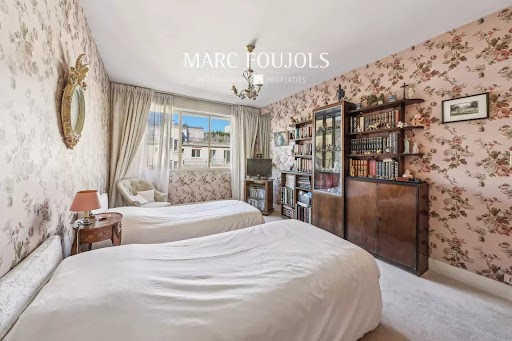
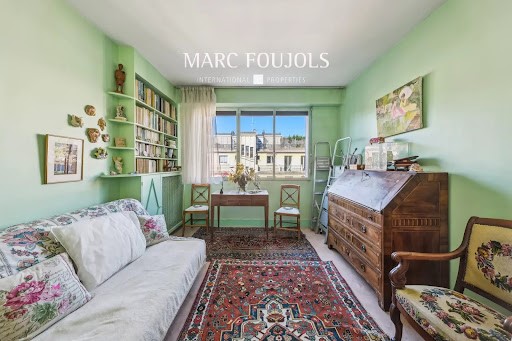
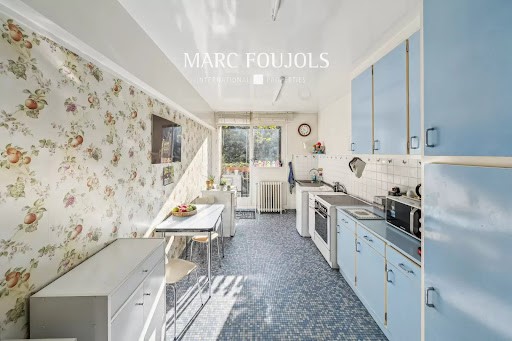
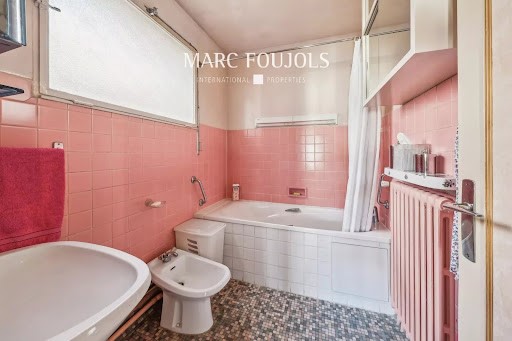
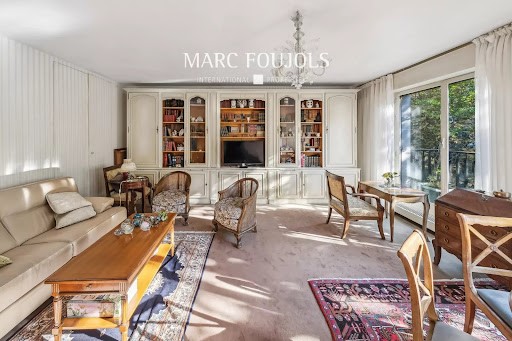
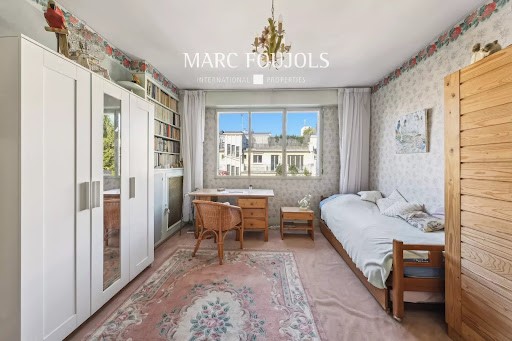
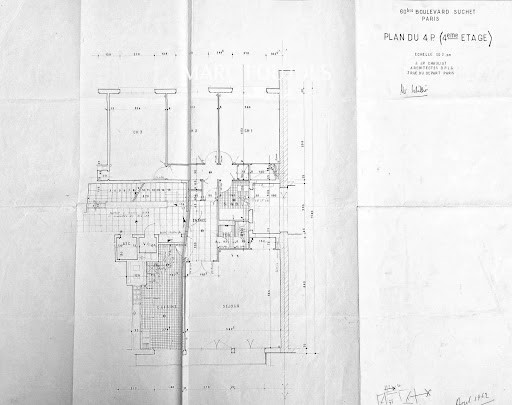
The entrance hall leads to a large kitchen (15m2, can be opened) and a living/dining room (32m2), both opening onto a balcony. On the night side, 3 large bedrooms (14m2, 16m2 and 17m²) open onto a quiet garden, one with a shower room (shower possible), a bathroom and a separate toilet with washbasin. Optimized layout, plenty of storage space. Bike room. Cellar. Possibility of parking (€50,000) and 14m2 studette (€150,000). View more View less Situé entre le bois de Boulogne et les jardins du Ranelagh, appartement traversant Est/Ouest baigné de lumière situé au 4ème sur 5 étages par ascenseur d'une copropriété bien entretenue de 1970 sécurisée avec alarme, digicode, interphone et gardien.
Son entrée dessert une grande cuisine (15m2, ouverture possible) et un séjour/salle à manger (32m2), les 2 pièces ouvrant sur un balcon filant. Côté nuit, 3 vastes chambres (14m2, 16m2 et 17m²) sur jardin au calme exposé Ouest, dont une avec salle d’eau (douche possible), une salle de bains, ainsi qu’un WC indépendant avec lave-mains. Plan optimisé, nombreux rangements. Local à vélo. Cave. Possibilité parking (50 000€) et studette de 14m2 (150 000€). Located at Porte de Passy between the Bois de Boulogne and the Ranelagh gardens, light-filled, east/west-facing apartment on the 4th/5th floors by elevator of a well-kept 1970 condominium secured by alarm, digicode, intercom and janitor.
The entrance hall leads to a large kitchen (15m2, can be opened) and a living/dining room (32m2), both opening onto a balcony. On the night side, 3 large bedrooms (14m2, 16m2 and 17m²) open onto a quiet garden, one with a shower room (shower possible), a bathroom and a separate toilet with washbasin. Optimized layout, plenty of storage space. Bike room. Cellar. Possibility of parking (€50,000) and 14m2 studette (€150,000).