USD 524,132
PICTURES ARE LOADING...
House & single-family home for sale in Villefranche-sur-Saône
USD 519,931
House & Single-family home (For sale)
Reference:
EDEN-T102970974
/ 102970974
Reference:
EDEN-T102970974
Country:
FR
City:
Villefranche-Sur-Saone
Postal code:
69400
Category:
Residential
Listing type:
For sale
Property type:
House & Single-family home
Property size:
2,271 sqft
Lot size:
10,010 sqft
Rooms:
6
Bedrooms:
4
Bathrooms:
1
SIMILAR PROPERTY LISTINGS
REAL ESTATE PRICE PER SQFT IN NEARBY CITIES
| City |
Avg price per sqft house |
Avg price per sqft apartment |
|---|---|---|
| Rhône | USD 382 | USD 497 |
| Écully | USD 548 | USD 482 |
| Tassin-la-Demi-Lune | - | USD 551 |
| Lyon 1er arrondissement | - | USD 549 |
| Lyon 3e arrondissement | - | USD 641 |
| Lyon 4e arrondissement | - | USD 568 |
| Lyon 5e arrondissement | - | USD 437 |
| Lyon 8e arrondissement | - | USD 481 |
| Lyon 9e arrondissement | - | USD 486 |
| Craponne | USD 455 | USD 446 |
| Lyon | - | USD 534 |
| Villeurbanne | - | USD 531 |
| Sainte-Foy-lès-Lyon | - | USD 561 |
| Décines-Charpieu | - | USD 470 |
| Bron | - | USD 434 |
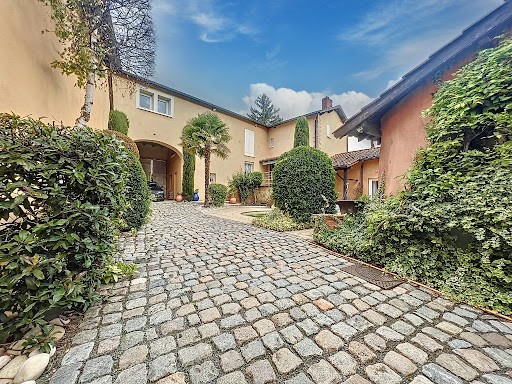
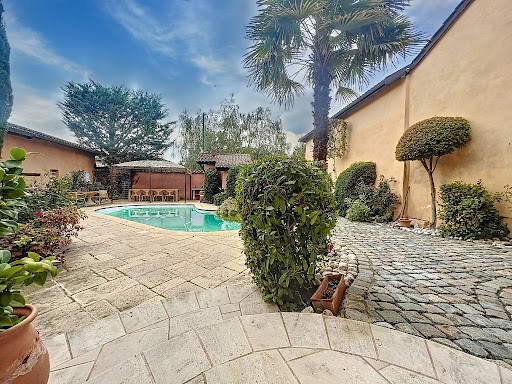

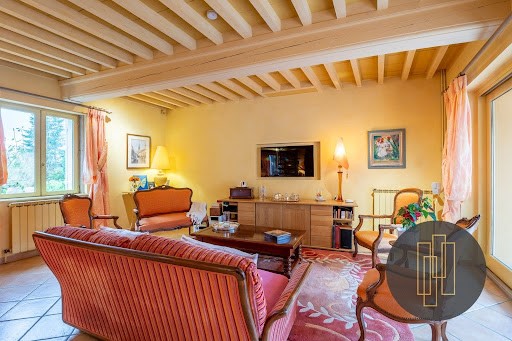
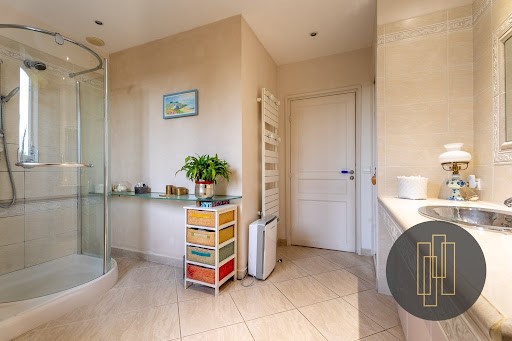
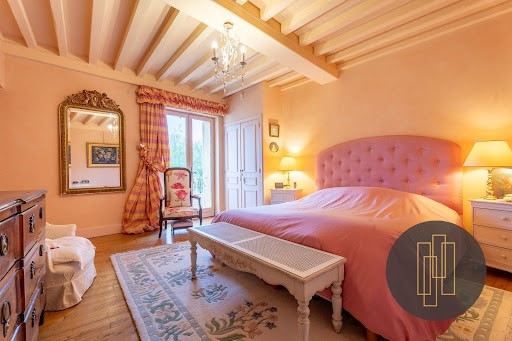
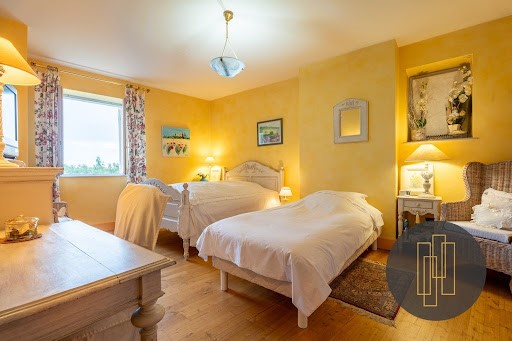
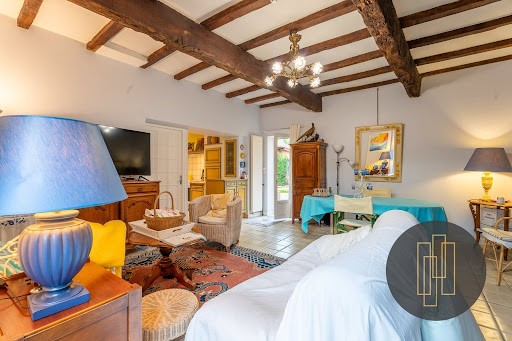
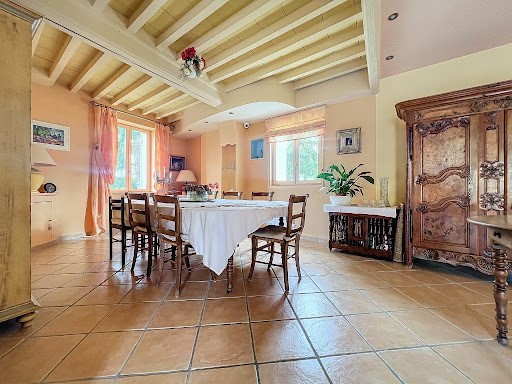

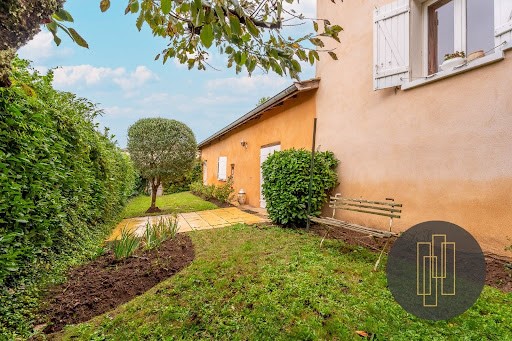
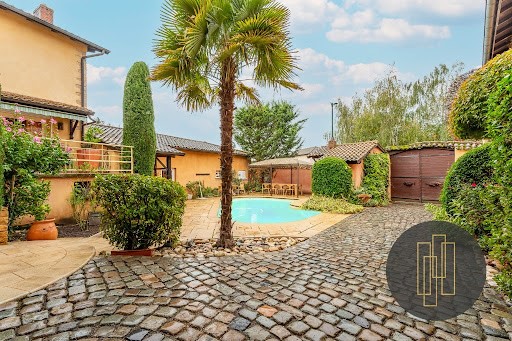
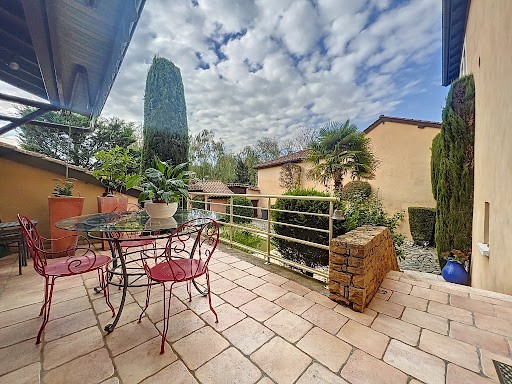
La maison principale déploie 145 m² divisés en un spacieux séjour de 52 m², une cuisine lumineuse de 17 m² avec accès direct à l'extérieur et à l'étage trois spacieuses chambres et une salle de bains.
Les espaces de rangement sont généreux et la circulation dans la maison est fluide et agréable.
Une deuxième habitation indépendante, de plain-pied, complète ce bien. D'une surface de 66 m², elle s'ouvre directement sur l'espace piscine et comprend un séjour, une chambre et une salle d'eau, offrant un lieu de vie supplémentaire ou d'accueil . Pour le jardin une parcelle de 930 m² se divise en une cour intérieure paysagée avec une piscine , une pièce d'ombrage , un magnifique four à pain en fonction. La verticalité des cipres florentin combinée à diverses essences confère au lieu un réel esthétisme , sublimé le soir par des éclairages extérieurs intégrés.
Les dépendances, soigneusement aménagées, comprennent une salle de réception au style cave voûtée, une cave à vin, une lingerie ainsi qu'un grenier, offrant la possibilité d'agrandir la surface habitable. Un grand préau permet de stationner les véhicules et le jardin situé au nord vient parfaire ce bien, entièrement clos, qui allie confort, charme et authenticité. Located near shops and schools in a dynamic village with a train station and access to the Lyon highway (35 minutes to the gates of Lyon), this old house with a southern accent is comfortable and very well maintained. The main house spans 145 m² divided into a spacious living room of 52 m², a bright kitchen of 17 m² with direct access to the outside, and upstairs three spacious bedrooms and a bathroom. Storage spaces are generous and the flow throughout the house is smooth and pleasant. An independent single-level second dwelling complements this property. Covering an area of 66 m², it opens directly onto the pool area and includes a living room, a bedroom, and a shower room, offering an additional living space or guest accommodation. The garden features a plot of 930 m² that divides into a landscaped inner courtyard with a pool, a shading area, and a magnificent functioning bread oven. The verticality of the Tuscan cypress combined with various plant species gives the place a real aesthetic appeal, enhanced in the evening by integrated outdoor lighting. The carefully arranged outbuildings include a reception room styled like a vaulted cellar, a wine cellar, a laundry room, and an attic, offering the possibility to expand the living area. A large shelter allows for vehicle parking, and the garden located to the north completes this entirely enclosed property, which combines comfort, charm, and authenticity.This description has been automatically translated from French.