PICTURES ARE LOADING...
House & single-family home for sale in Lyon 3e arrondissement
USD 992,595
House & Single-family home (For sale)
Reference:
AGHX-T602535
/ 1156613
Reference:
AGHX-T602535
Country:
FR
City:
Lyon 3e Arrondissement
Postal code:
69003
Category:
Residential
Listing type:
For sale
Property type:
House & Single-family home
Property subtype:
Villa
Property size:
2,217 sqft
Lot size:
4,306 sqft
Rooms:
8
Bedrooms:
7
Bathrooms:
3
WC:
3
Energy consumption:
456
Greenhouse gas emissions:
135
Parkings:
1
AVERAGE HOME VALUES IN LYON 3E ARRONDISSEMENT
REAL ESTATE PRICE PER SQFT IN NEARBY CITIES
| City |
Avg price per sqft house |
Avg price per sqft apartment |
|---|---|---|
| Lyon 1er arrondissement | - | USD 549 |
| Lyon 4e arrondissement | - | USD 567 |
| Lyon 5e arrondissement | - | USD 436 |
| Lyon 8e arrondissement | - | USD 481 |
| Lyon 9e arrondissement | - | USD 486 |
| Lyon | - | USD 534 |
| Villeurbanne | - | USD 530 |
| Bron | - | USD 434 |
| Sainte-Foy-lès-Lyon | - | USD 561 |
| Tassin-la-Demi-Lune | - | USD 550 |
| Écully | USD 548 | USD 482 |
| Vénissieux | - | USD 413 |
| Décines-Charpieu | - | USD 469 |
| Craponne | USD 454 | USD 445 |
| Rhône | USD 382 | USD 497 |
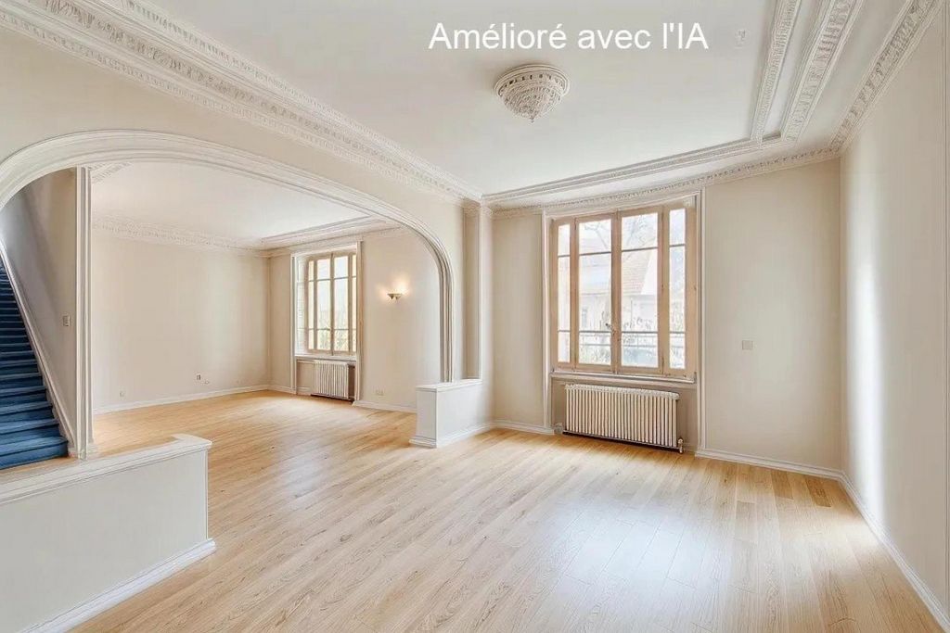
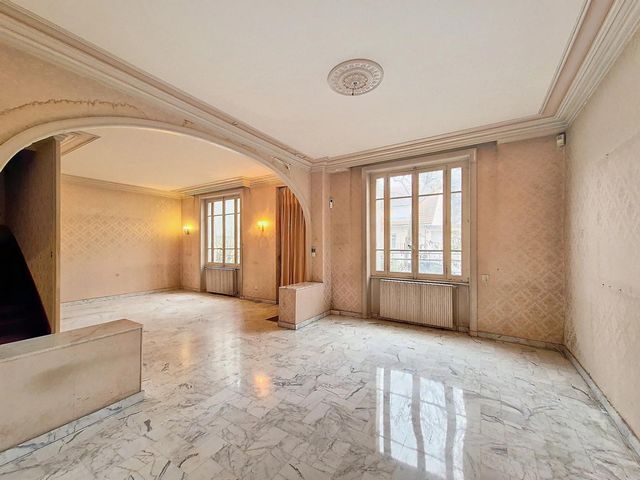
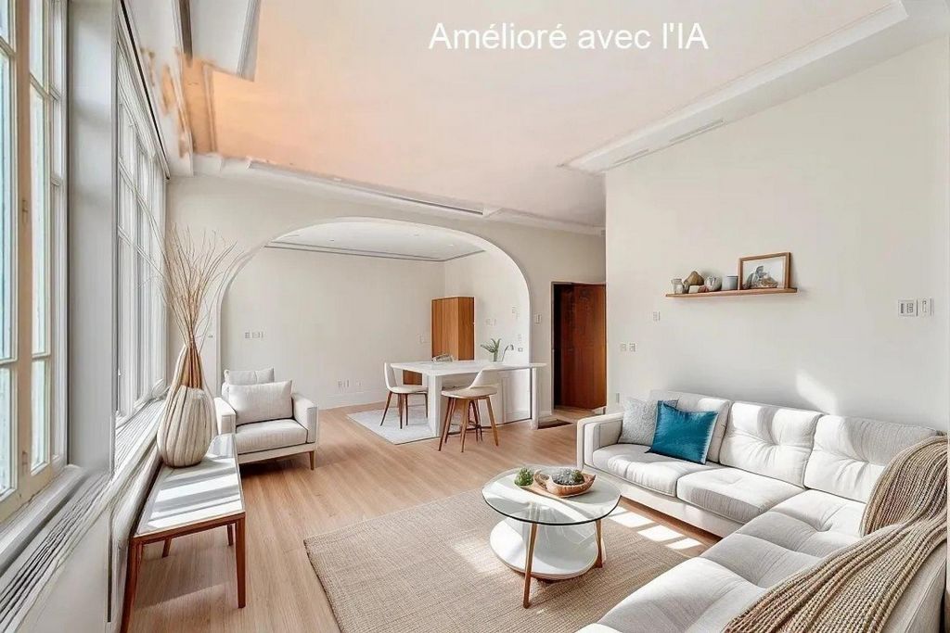
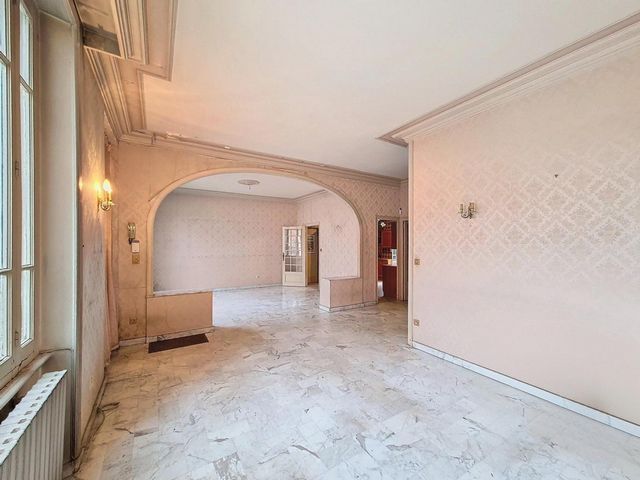

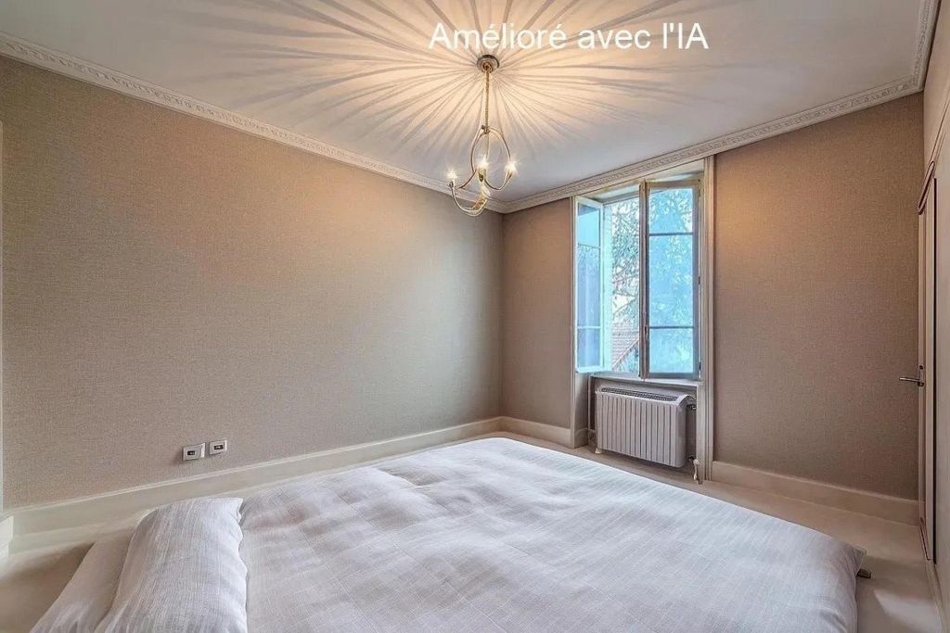
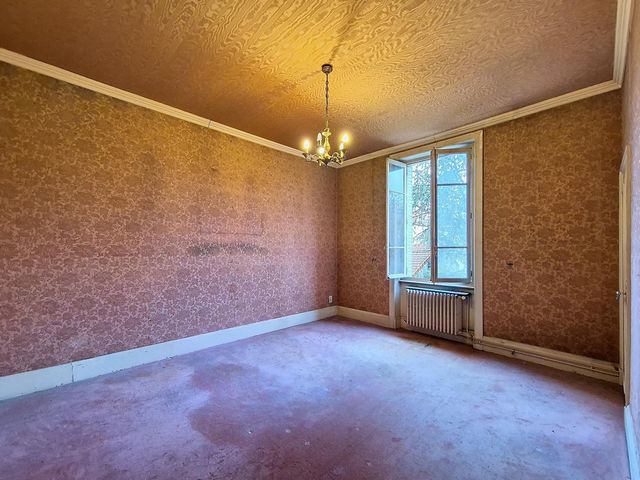
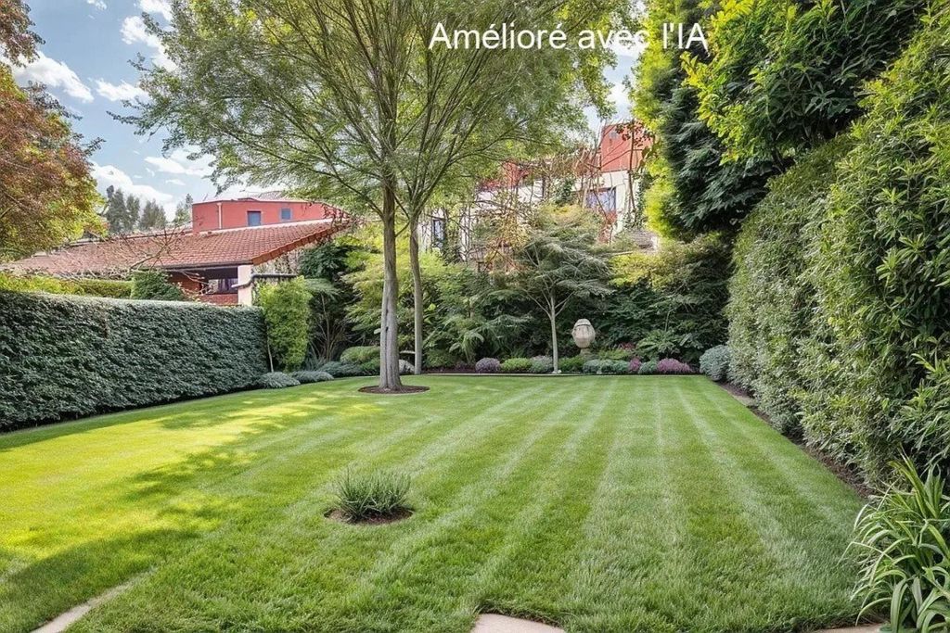
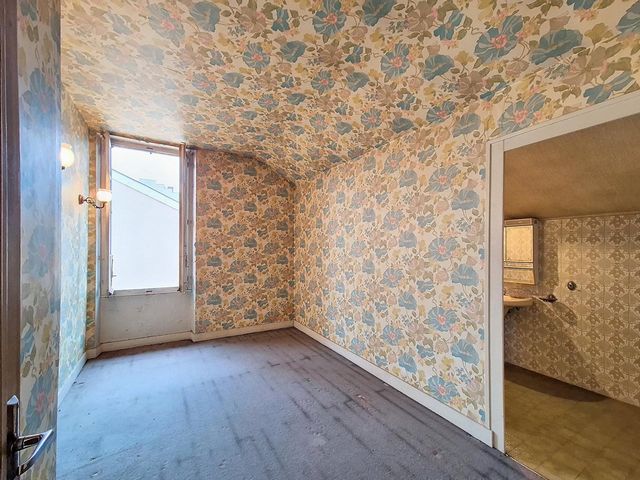
On the ground floor, which includes a large living room, a separate kitchen and an office, the circulation is fluid and allows direct access to the terrace and the garden facing West.
On the 1st floor, there is a first night space composed of 3 bedrooms and 2 bathrooms. On the 2nd floor, partly in the attic, a hallway distributes 3 bedrooms, an office, a bathroom and a shower room to be fitted out. Each level has a separate toilet and 2 bathrooms, with the possibility of creating another one for the 2 bedrooms that do not have one. This property also includes a large garage, a laundry room, as well as a full basement with games room, wine cellar, workshop and boiler room.
Possible virtual tour on request. View more View less Charme et volume - Venez découvrir cette maison familiale à rénover et à repenser selon vos envies, située au cœur du quartier recherché de Montchat, à proximité des transports (bus, tram et métro Grange Blanche), des nombreuses écoles et commerces. Dès l’entrée vous serez séduits par les volumes et la luminosité des pièces.
Au rez de chaussée qui comprend un vaste séjour, une cuisine indépendante et un bureau, la circulation est fluide et permet un accès direct sur la terrasse et le jardin exposés Ouest.
Au 1er étage, se trouve un premier espace nuit composé de 3 chambres et 2 salles de bains. Au 2ème étage, en partie sous combles, un dégagement distribue 3 chambres, un bureau, une salle de bains et une pièce d’eau à aménager. Chaque niveau dispose de toilettes indépendantes et de 2 salles de bain, avec la possibilité d’en créer une autre pour les 2 chambres qui en sont dépourvues. Ce bien comprend également un grand garage, une buanderie, ainsi qu’un sous-sol complet avec salle de jeux, cave à vin, atelier et chaufferie.
Possible visite virtuelle sur demande.Les informations sur les risques auxquels ce bien est exposé sont disponibles sur le site Géorisques : www.georisques.gouv.fr
Prix de vente : 945 000 €
Honoraires charge vendeur Charm and volume - Come and discover this family home to renovate and rethink according to your desires, located in the heart of the sought-after district of Montchat, close to transport (bus, tram and Grange Blanche metro), many schools and shops. As soon as you enter, you will be seduced by the volumes and brightness of the rooms.
On the ground floor, which includes a large living room, a separate kitchen and an office, the circulation is fluid and allows direct access to the terrace and the garden facing West.
On the 1st floor, there is a first night space composed of 3 bedrooms and 2 bathrooms. On the 2nd floor, partly in the attic, a hallway distributes 3 bedrooms, an office, a bathroom and a shower room to be fitted out. Each level has a separate toilet and 2 bathrooms, with the possibility of creating another one for the 2 bedrooms that do not have one. This property also includes a large garage, a laundry room, as well as a full basement with games room, wine cellar, workshop and boiler room.
Possible virtual tour on request.