USD 680,374
USD 630,219
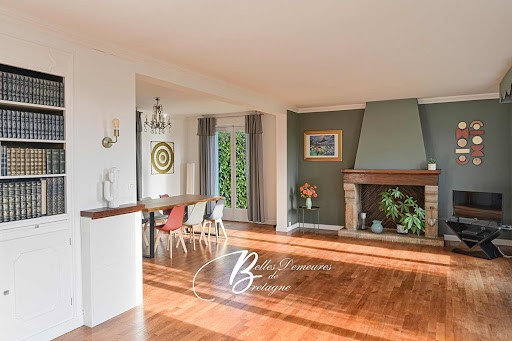
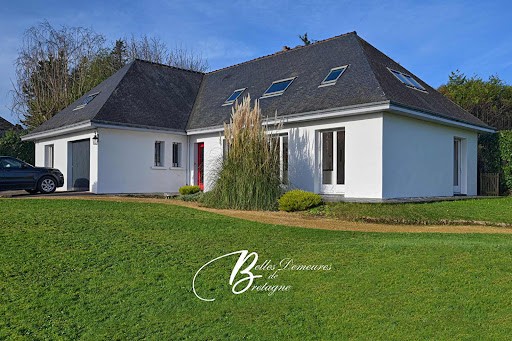

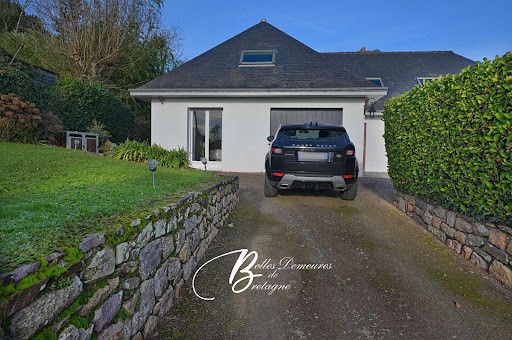
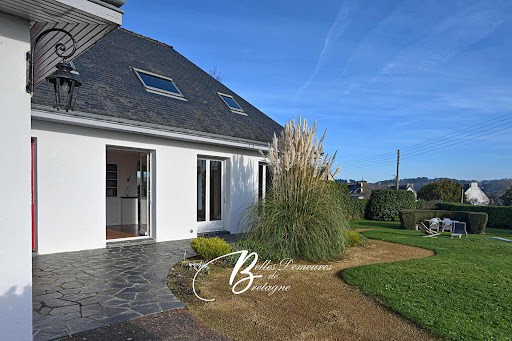
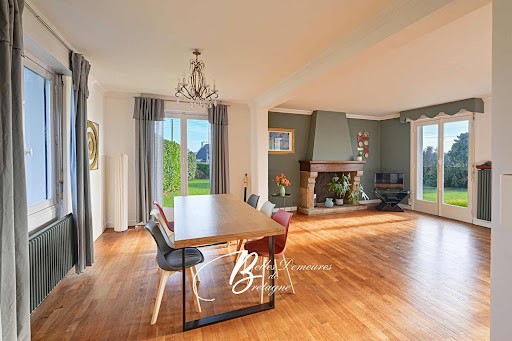
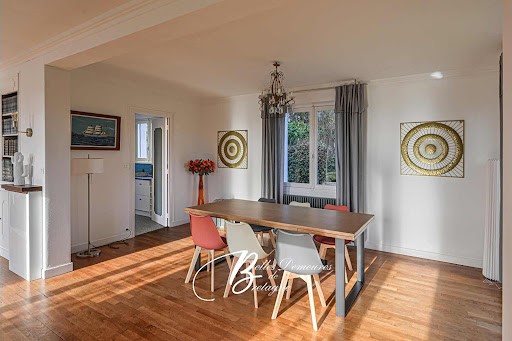
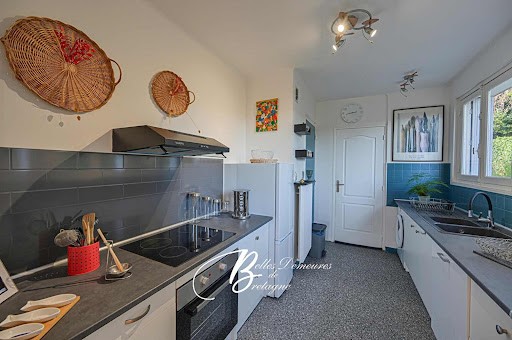
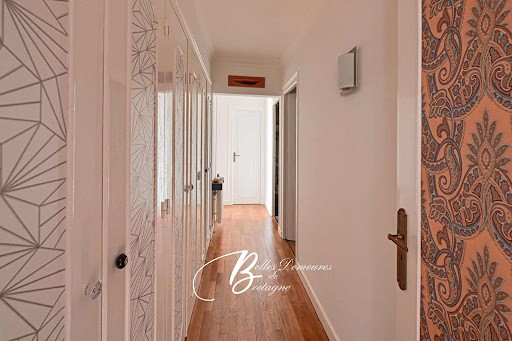

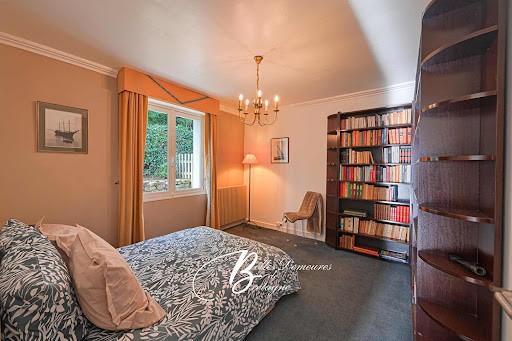
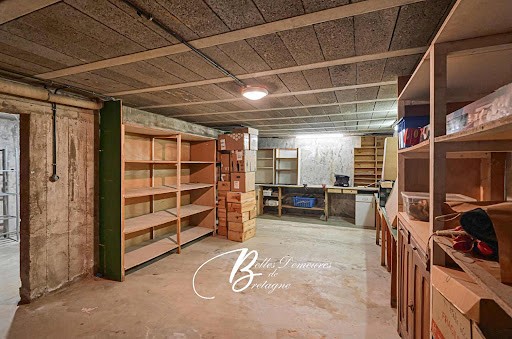

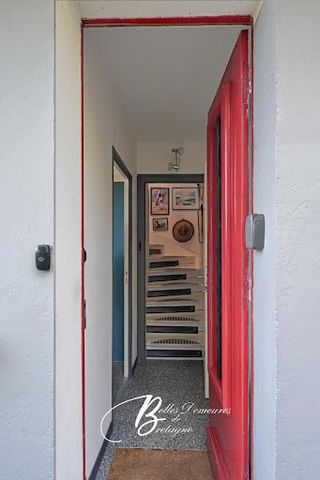
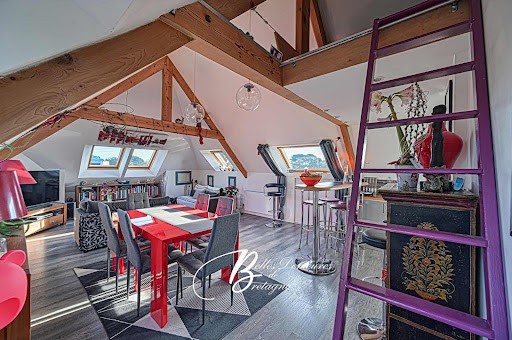
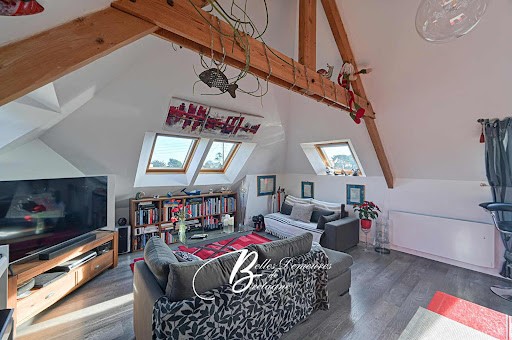
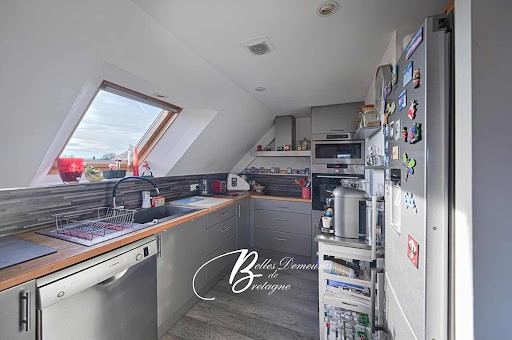
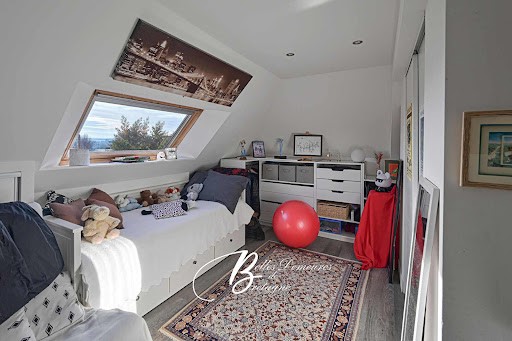

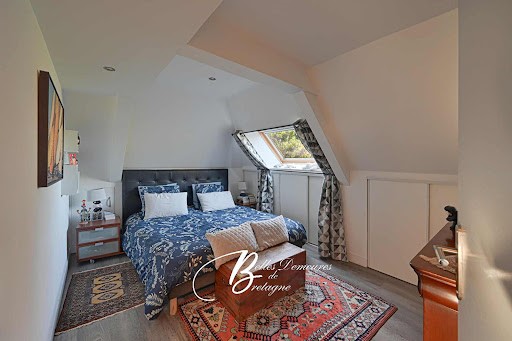
| City |
Avg price per sqft house |
Avg price per sqft apartment |
|---|---|---|
| Paimpol | USD 205 | - |
| Guingamp | USD 130 | - |
| Perros-Guirec | USD 288 | - |
| Lannion | USD 183 | - |
| Saint-Brieuc | USD 166 | USD 162 |
| Côtes-d'Armor | USD 144 | USD 201 |
| Plestin-les-Grèves | USD 150 | - |
| Morlaix | USD 121 | USD 104 |
| Saint-Pol-de-Léon | USD 146 | - |
| Saint-Malo | - | USD 496 |
Description :
Ground floor: As you enter, you'll find a large, light and spacious 56 sqm double living room, ideal for family get-togethers. To the rear, the 13 sqm fitted kitchen is functional. An entrance hall leads to a corridor serving three bedrooms, all of which are generous in size. The corridor features double wardrobes, providing each bedroom with additional storage space. The ground floor also includes a separate toilet and shower room. A 22 sqm garage and an underground basement with utility room, boiler room and wine cellar complete this level.
Upstairs, an independent flat comprises a 45 sqm living room with an fitted kitchen, perfect for convivial meals, two bedrooms of 17 sqm and 15 sqm, a corridor with a study area, a toilet and a bathroom with shower.
Recent works: The rendering, exterior paintwork and electricity have all been redone.
Surrounding area :
Ideally located, this house offers easy access to the beaches, providing a pleasant and practical living environment. Amenities and restaurants are 1.5 km away. (3.70 % fees incl. VAT at the buyer's expense.) View more View less Idéalement située, au calme, avec le bord de mer et ses ballades accessibles à pied, et une vue dominante sur Paimpol, cette grande propriété s'adaptera à vos projets.
Elle se compose de deux parties pouvant être complètement indépendantes, offrant une flexibilité maximale.
Descriptif :
Rez-de-chaussée : En entrant, vous découvrirez un grand séjour double de 56 m², lumineux et spacieux, idéal pour les moments en famille. Sur l'arrière, la cuisine équipée de 13 m² est fonctionnelle. Une entrée de 6 m² mène à un couloir desservant trois chambres toutes avec des dimensions généreuses. Le couloir est doté de placards doubles, offrant à chaque chambre des espaces de rangement complémentaires. Le rez-de-chaussée comprend également des toilettes séparés et une salle de douche. Un garage de 22 m² et un sous-sol enterré avec buanderie, chaufferie et cave à vin complètent ce niveau.
A l'étage, un appartement indépendant comprend un séjour de 45 m² avec une cuisine ouverte et équipée, parfait pour des repas conviviaux, deux chambres de 17 m² et 15 m², un couloir avec un espace bureau de 7 m² , des toilettes et une salle de bains balnéo avec douche.
Travaux récents : Le ravalement, les peintures extérieures et l'électricité ont été refaits.
Environnement:
Idéalement située, cette maison permet un accès facile aux plages à pied, offrant un cadre de vie agréable et pratique. Les commerces et restaurants sont à 1.5 km (3.70 % honoraires TTC à la charge de l'acquéreur.) Ideally located in a peaceful setting, with the seafront and its walksnearby, this large property can be adapted to suit your plans. It comprises two parts that can be completely independent, offering maximum flexibility.
Description :
Ground floor: As you enter, you'll find a large, light and spacious 56 sqm double living room, ideal for family get-togethers. To the rear, the 13 sqm fitted kitchen is functional. An entrance hall leads to a corridor serving three bedrooms, all of which are generous in size. The corridor features double wardrobes, providing each bedroom with additional storage space. The ground floor also includes a separate toilet and shower room. A 22 sqm garage and an underground basement with utility room, boiler room and wine cellar complete this level.
Upstairs, an independent flat comprises a 45 sqm living room with an fitted kitchen, perfect for convivial meals, two bedrooms of 17 sqm and 15 sqm, a corridor with a study area, a toilet and a bathroom with shower.
Recent works: The rendering, exterior paintwork and electricity have all been redone.
Surrounding area :
Ideally located, this house offers easy access to the beaches, providing a pleasant and practical living environment. Amenities and restaurants are 1.5 km away. (3.70 % fees incl. VAT at the buyer's expense.)