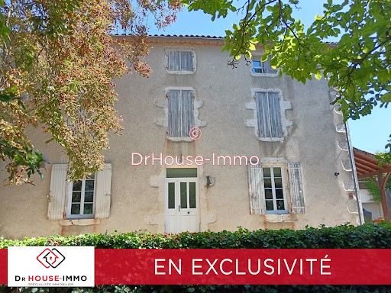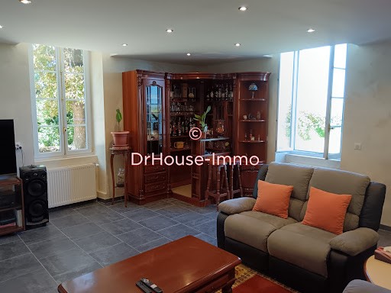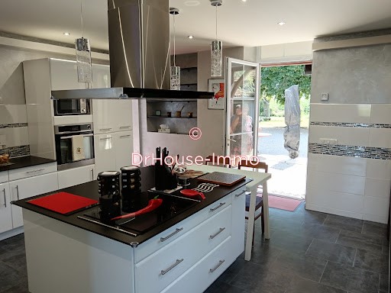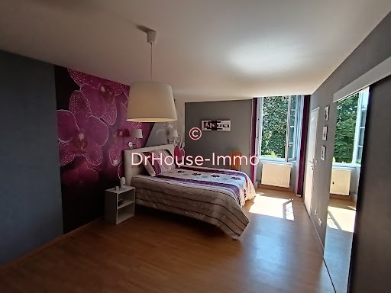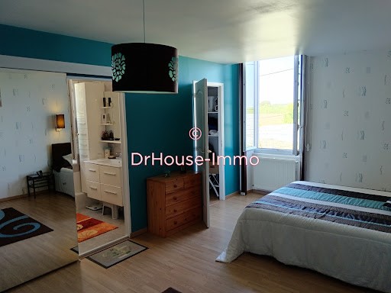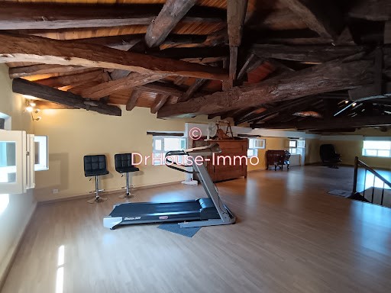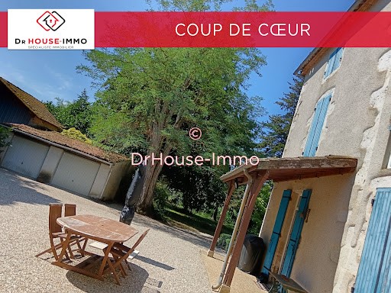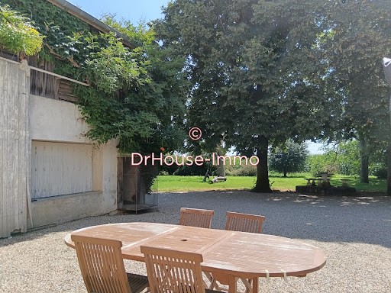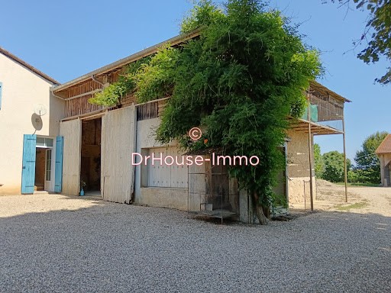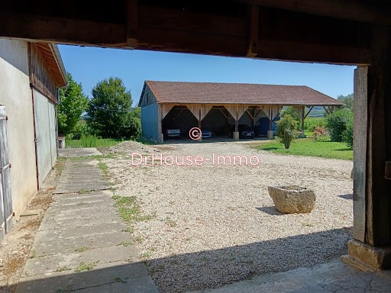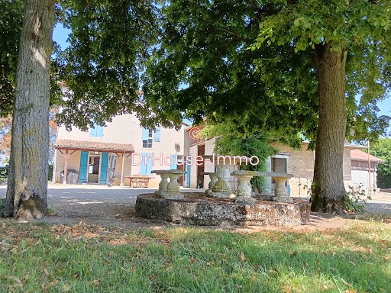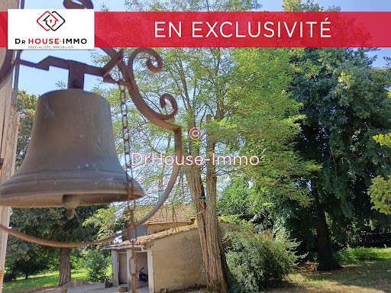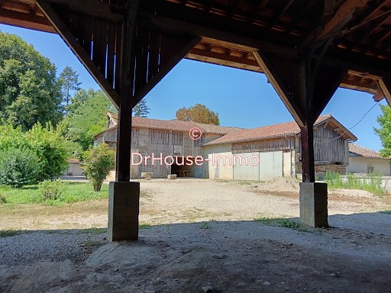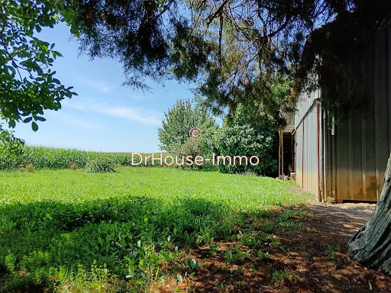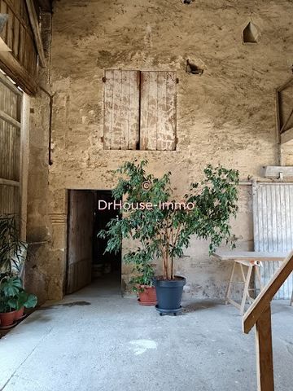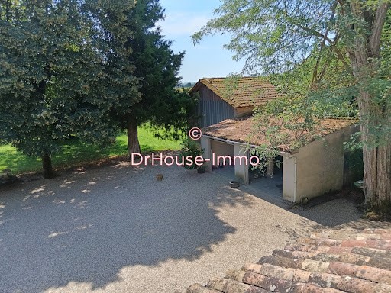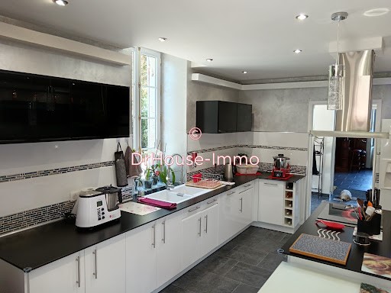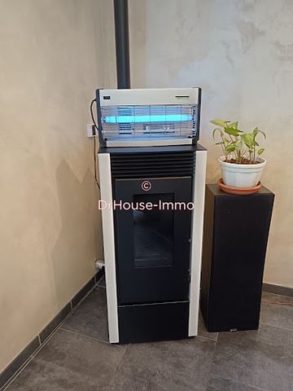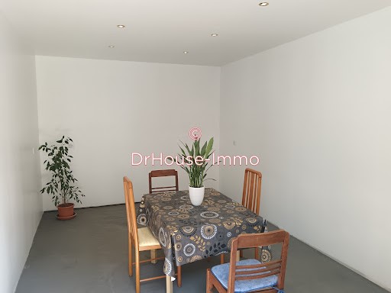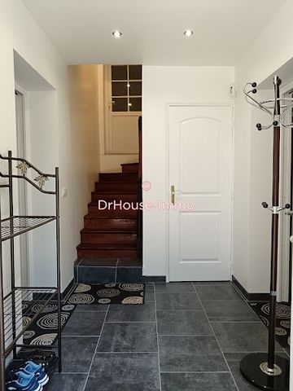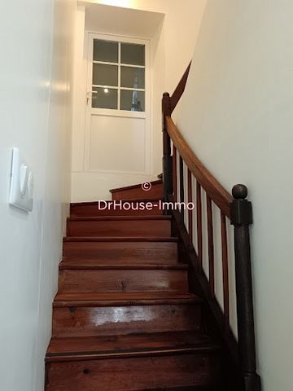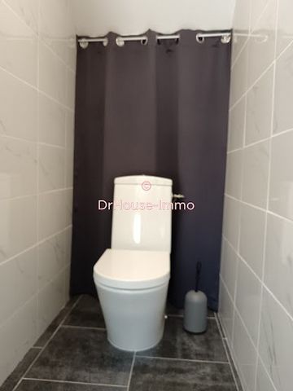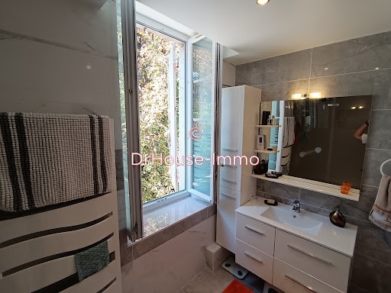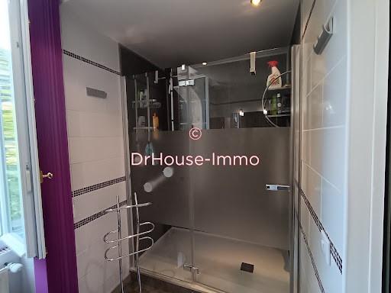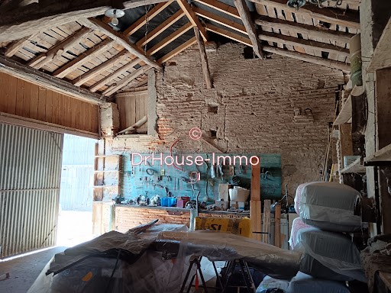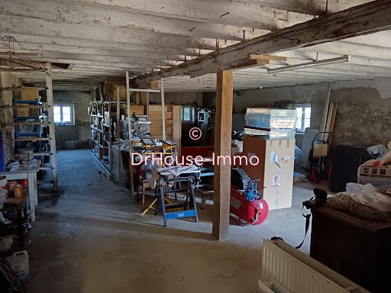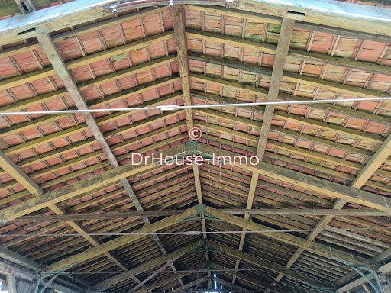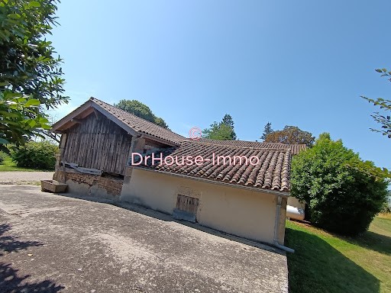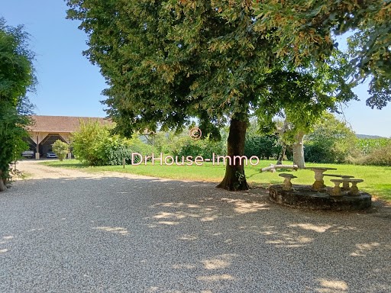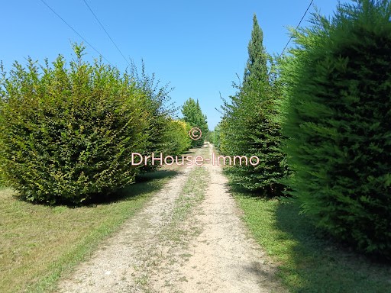PICTURES ARE LOADING...
House & single-family home for sale in Buzet-sur-Baïse
USD 371,829
House & Single-family home (For sale)
Reference:
EDEN-T103682396
/ 103682396
PRICE REDUCTION Close to the village, the Garonne side canal and the wine cellar, ideal family project, gîte bed and breakfast, craftsman. Large building, old farmhouse with stone house completely renovated on 3 levels. Very good exposure, brightness, not overlooked. Country estate in the middle of non-building farmland. Traditional construction with sound shell, historic oak framework. All diagnoses carried out without defects, individual sanitation to standards, + 25K€ of recent work: maintenance roof remodeling, equipped kitchen, thermodynamic tank, 2 master suites with dressing rooms and bathrooms, king size double exposure kitchen with central island and high-end appliances designer furniture, neutral tones, insulation, condensing boiler, 2 reversible air conditioning, 2 pellet stoves, Very good energy rating, three-phase electricity, floors in perfect condition, electrical installation with spotlights, alarm, fiber. Great potential for transformation and development of the outbuildings which represent + 400m2 additional: preparation workshop, shed, professional office, dryer, hangar ideal for boat or motorhome, double garage, former foreman's accommodation, attics and mezzanine. Terrace and covered awning, gravelled courtyard, hundred-year-old trees with mineral relaxation area, fruit orchard, well, swimming pool and or playground. Very moderate property tax. A real crush on this property unearthed by your Real Estate Specialist. This property is presented to you by Philippe Rézel, your independent advisor Dr House Immo.
View more
View less
BAISSE DE PRIX Proximité du bourg, du canal latéral de Garonne et de la cave viticole, idéal projet familial, de gîte chambres d'hôtes, artisan. Vaste corps de bâtiments, ancienne ferme avec maison d'habitation en pierre intégralement rénovée sur 3 niveaux. Trés bonne exposition, luminosité, aucun vis à vis. Domaine campagnard au milieu de terres agricoles non constructibles. Construction traditionnelle avec gros oeuvre sain, charpente historique en chêne. Tout diagnostics réalisés sans défaut, assainissement individuel aux normes, + 25K€ de travaux récents: entretien remaniements de toitures, cuisine équipée, ballon thermodynamique , 2 suites parentales avec dressings et salles d'eau, cuisine double exposition king size avec îlot central et électroménager haut de gamme meubles design, tons neutres, isolation, chaudière à condensation, 2 climatisations réversibles, 2 poêles à granulé, trés bon classement énergétique, électricité triphasée, sols en parfait état, installation électrique avec spots, alarme, fibre. Gros potentiel de transformation et aménagement des dépendances qui représentent + 400m2 additionnels: atelier de préparation, remise, bureau pro, séchoir, hangar idéal bateau ou camping car, double garage, ancien logement du contremaître, greniers et mezzanine. Terrasse et auvent couvert, cour gravillonnée, arbres centenaires avec espace détente minéral, verger de fruitiers, puit, terrain piscinable et ou aire de jeux. Taxe foncière trés modérée. Un véritable coup de coeur pour ce bien déniché par votre Spécialiste Immobilier. Ce bien vous est présenté par Philippe Rézel , votre conseiller indépendant Dr House Immo.
PRICE REDUCTION Close to the village, the Garonne side canal and the wine cellar, ideal family project, gîte bed and breakfast, craftsman. Large building, old farmhouse with stone house completely renovated on 3 levels. Very good exposure, brightness, not overlooked. Country estate in the middle of non-building farmland. Traditional construction with sound shell, historic oak framework. All diagnoses carried out without defects, individual sanitation to standards, + 25K€ of recent work: maintenance roof remodeling, equipped kitchen, thermodynamic tank, 2 master suites with dressing rooms and bathrooms, king size double exposure kitchen with central island and high-end appliances designer furniture, neutral tones, insulation, condensing boiler, 2 reversible air conditioning, 2 pellet stoves, Very good energy rating, three-phase electricity, floors in perfect condition, electrical installation with spotlights, alarm, fiber. Great potential for transformation and development of the outbuildings which represent + 400m2 additional: preparation workshop, shed, professional office, dryer, hangar ideal for boat or motorhome, double garage, former foreman's accommodation, attics and mezzanine. Terrace and covered awning, gravelled courtyard, hundred-year-old trees with mineral relaxation area, fruit orchard, well, swimming pool and or playground. Very moderate property tax. A real crush on this property unearthed by your Real Estate Specialist. This property is presented to you by Philippe Rézel, your independent advisor Dr House Immo.
Reference:
EDEN-T103682396
Country:
FR
City:
Buzet Sur Baise
Postal code:
47160
Category:
Residential
Listing type:
For sale
Property type:
House & Single-family home
Property size:
2,260 sqft
Lot size:
83,959 sqft
Rooms:
5
Bedrooms:
3
REAL ESTATE PRICE PER SQFT IN NEARBY CITIES
| City |
Avg price per sqft house |
Avg price per sqft apartment |
|---|---|---|
| Clairac | USD 90 | - |
| Nérac | USD 134 | - |
| Tonneins | USD 109 | - |
| Casteljaloux | USD 145 | - |
| Le Passage | USD 154 | - |
| Marmande | USD 135 | USD 117 |
| Aquitaine | USD 176 | USD 262 |
| Condom | USD 124 | - |
| Pujols | USD 164 | - |
| Miramont-de-Guyenne | USD 116 | - |
| Cazaubon | USD 136 | USD 137 |
| Eauze | USD 148 | - |
| Monségur | USD 140 | - |
| Duras | USD 133 | - |
| Valence | USD 132 | - |
| Fleurance | USD 133 | - |
| Langon | USD 152 | - |
| Fumel | USD 114 | - |
| Nogaro | USD 138 | - |
| Cadillac | USD 146 | - |
